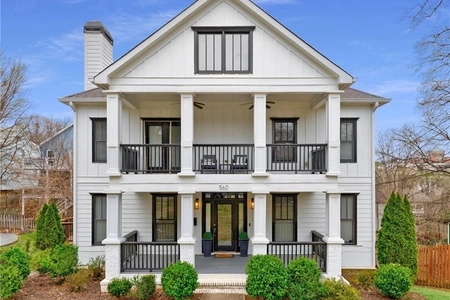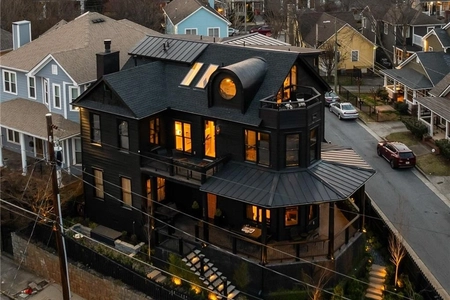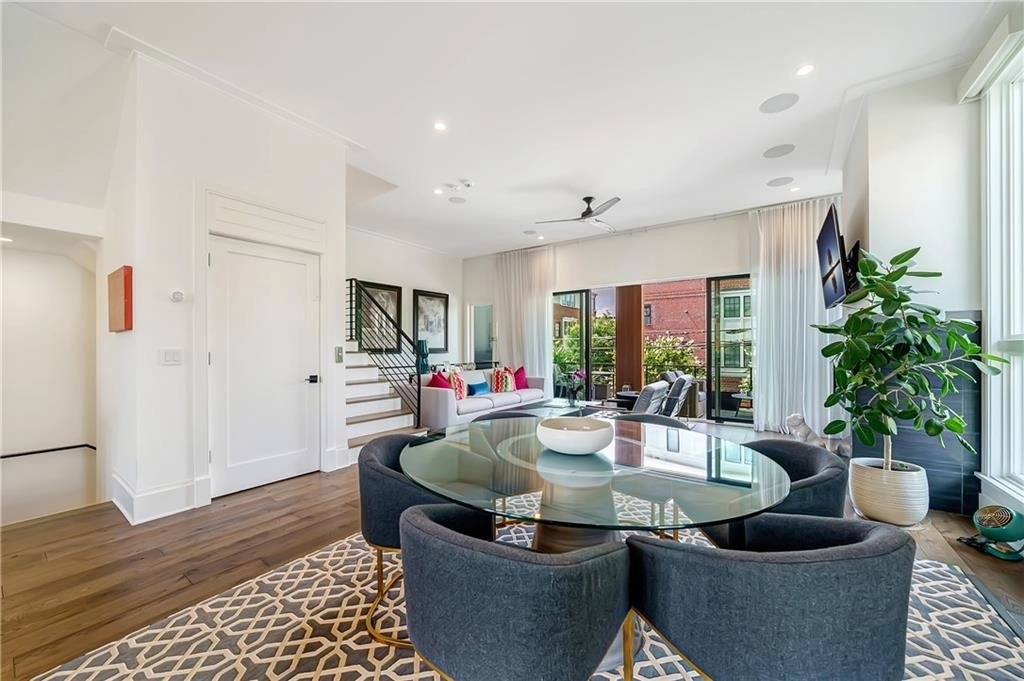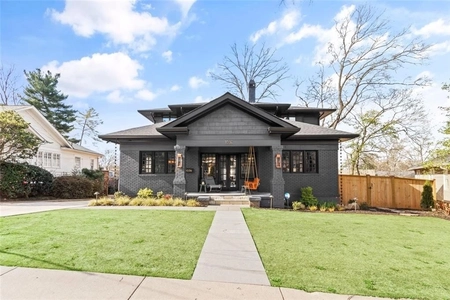



















































1 /
52
Map
$1,731,406*
●
Townhouse -
Off Market
619 East Avenue NE
Atlanta, GA 30312
Studio
3.5 Baths,
1
Half Bath
2857 Sqft
$1,562,000 - $1,908,000
Reference Base Price*
-0.21%
Since Sep 1, 2023
GA-Atlanta
Primary Model
About This Property
This pristine, contemporary home in the Old Fourth Ward offers four
levels of living space, sleek modern design, and high-end finishes
while being perfectly situated just seconds away from popular
attractions such as Ponce City Market, the BeltLine, Krog Street
Market, shops, restaurants, and more. Built by JackBilt
Development, this home exudes stunning curb appeal with a fenced
yard, zen garden, and a covered front porch. Upon entering, you'll
be greeted by high ceilings, immaculate hardwood floors, and a
bedroom/office space with a full bathroom on the first floor,
offering excellent flexibility for various needs. An elevator
conveniently services all four levels of the home, ensuring easy
access without the need for stairs. The main level boasts an open
and flowing floorplan with seamless transitions between the living,
dining, and kitchen areas and 11 ft ceilings. The flawless kitchen
features a large center island with marble and quartz countertops
with a waterfall edge and a breakfast bar. It is equipped with
high-end Thermador stainless steel appliances, a walk-in pantry,
and a built-in bar area with a wine refrigerator. This level is
perfect for entertaining, with a spacious dining area adjacent to
the kitchen that opens to the fireside family room. Oversized glass
doors lead to the covered outdoor living space, complete with
motorized shades, ceiling fans, and ample room for additional
seating, dining, and grilling. The upstairs primary suite is
generously sized and offers a spa-inspired primary bathroom with a
floating dual vanity, frameless dual shower with a hand shower, a
soaking tub, and a bench seat. The primary suite also includes an
impressive walk-in closet with custom shelving. Conveniently
located off the primary suite is the laundry room. Additionally,
there is an additional bedroom with an en-suite bath, and an office
space/sitting room on the upper floor. The rooftop outdoor living
and dining space will wow you with stunning skyline views. It
features a built-in kitchen with quartz countertops, a beverage
refrigerator, and a Coyote 36" grilling station. There is ample
space for a large outdoor dining set, an outdoor living room, and
panoramic views of the city, creating a truly magnificent place to
unwind or entertain. Modern technology and conveniences are
integrated throughout the home, including a security system with an
integrated camera and remote doorbell, wiring for sound and
speakers across the main level and rooftop, an instant hot water
heater, automatic shades throughout, and a remote irrigation
system. The home also offers convenient two-car garage parking,
making it the perfect oasis in the heart of the city.
The manager has listed the unit size as 2857 square feet.
The manager has listed the unit size as 2857 square feet.
Unit Size
2,857Ft²
Days on Market
-
Land Size
0.10 acres
Price per sqft
$607
Property Type
Townhouse
Property Taxes
-
HOA Dues
-
Year Built
2019
Price History
| Date / Event | Date | Event | Price |
|---|---|---|---|
| Aug 21, 2023 | No longer available | - | |
| No longer available | |||
| Jun 22, 2023 | Listed | $1,735,000 | |
| Listed | |||
Property Highlights
Fireplace
Air Conditioning
Interior Details
Fireplace Information
Fireplace
Comparables
Unit
Status
Status
Type
Beds
Baths
ft²
Price/ft²
Price/ft²
Asking Price
Listed On
Listed On
Closing Price
Sold On
Sold On
HOA + Taxes
Other
Loft
5
Baths
2,750 ft²
$580/ft²
$1,595,000
Mar 1, 2024
-
$2,196/mo
Active
Other
Loft
3.5
Baths
3,263 ft²
$429/ft²
$1,399,900
Dec 7, 2023
-
$375/mo
In Contract
Other
Loft
4.5
Baths
3,901 ft²
$383/ft²
$1,495,000
Mar 6, 2024
-
$1,671/mo
In Contract
House
5
Beds
3.5
Baths
3,302 ft²
$447/ft²
$1,475,000
Feb 16, 2024
-
$1,068/mo
House
4
Beds
4
Baths
3,035 ft²
$494/ft²
$1,499,900
Mar 14, 2024
-
$536/mo
Active
House
5
Beds
4.5
Baths
3,307 ft²
$603/ft²
$1,995,000
Feb 23, 2024
-
$838/mo
Active
House
6
Beds
4.5
Baths
4,300 ft²
$388/ft²
$1,668,000
Mar 6, 2024
-
$1,638/mo
Past Sales
| Date | Unit | Beds | Baths | Sqft | Price | Closed | Owner | Listed By |
|---|---|---|---|---|---|---|---|---|
|
05/13/2020
|
|
3 Bed
|
4 Bath
|
2740 ft²
|
$1,179,900
3 Bed
4 Bath
2740 ft²
|
-
-
|
-
|
TACHA A COSTNER
Ansley Atlanta Real Estate, LLC
|
Building Info
619 East Avenue Northeast
619 East Avenue Northeast, Atlanta, GA 30312
- 1 Unit for Sale

About Northeast Atlanta
Similar Homes for Sale

$1,668,000
- 6 Beds
- 4.5 Baths
- 4,300 ft²

$1,995,000
- 5 Beds
- 4.5 Baths
- 3,307 ft²

























































