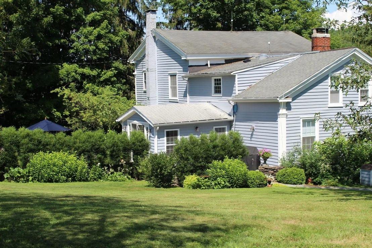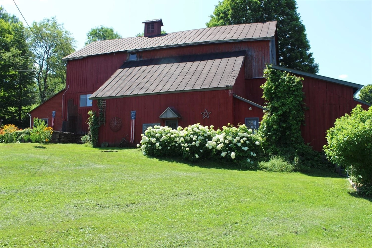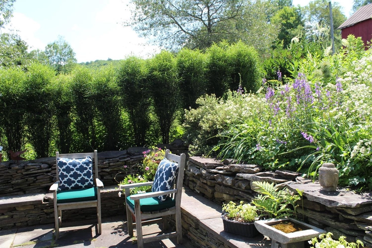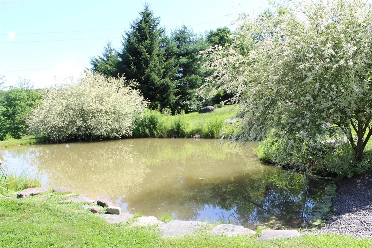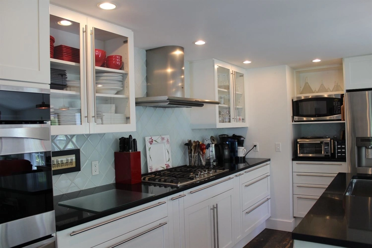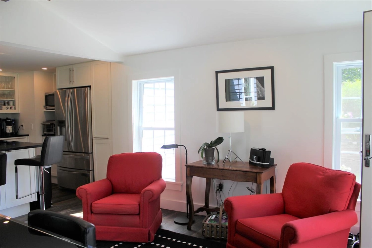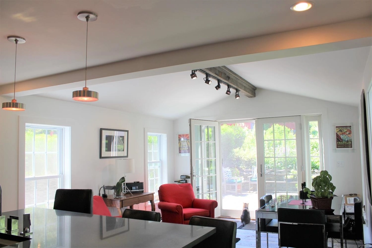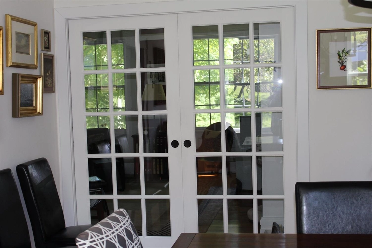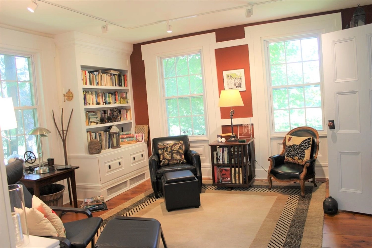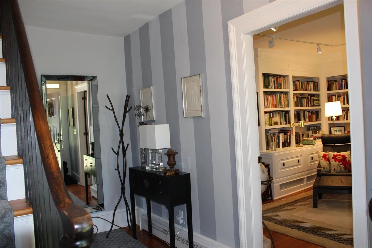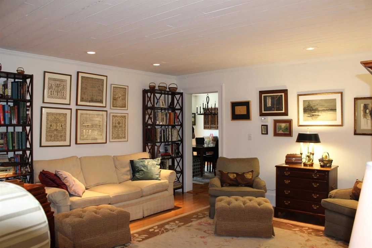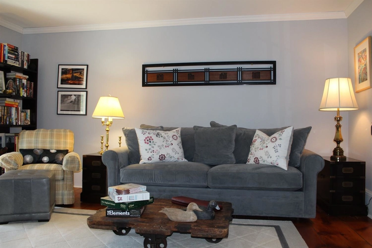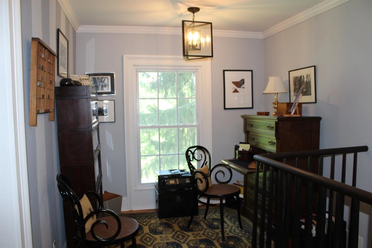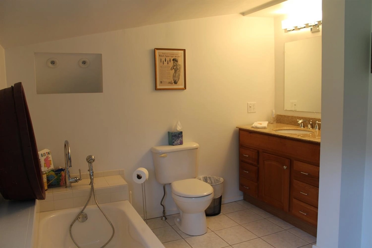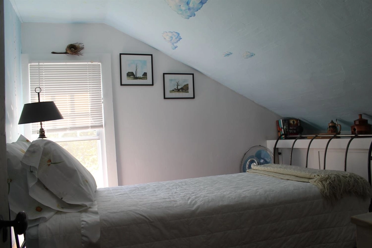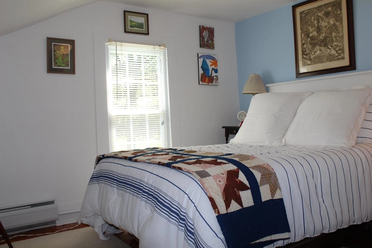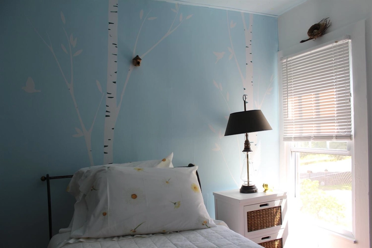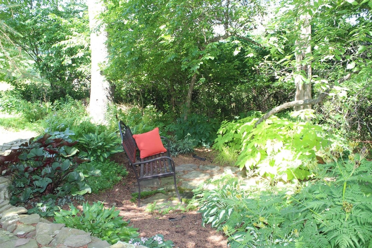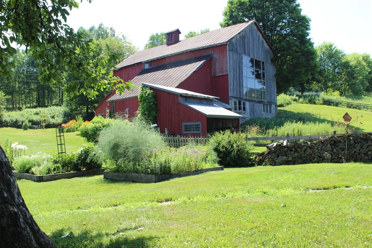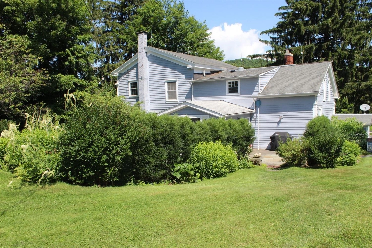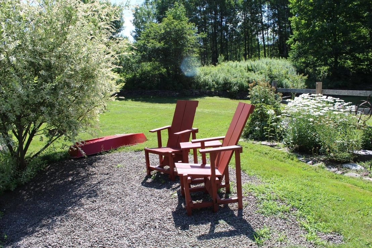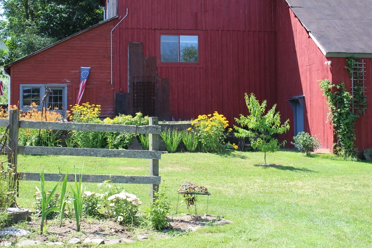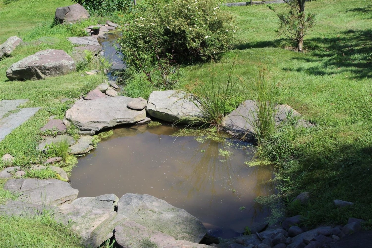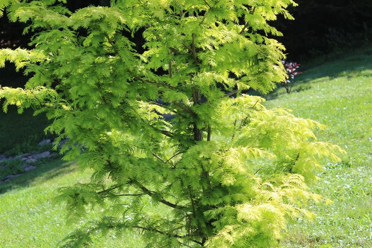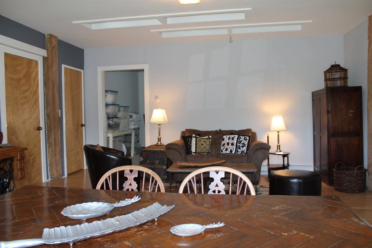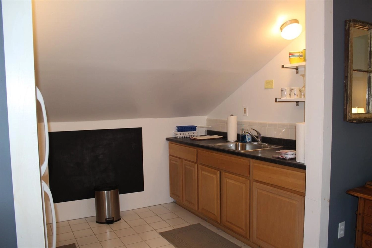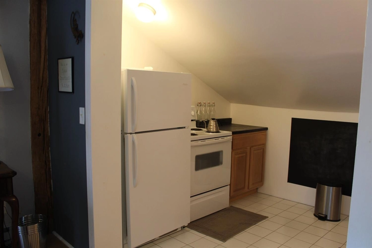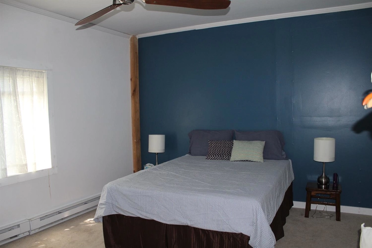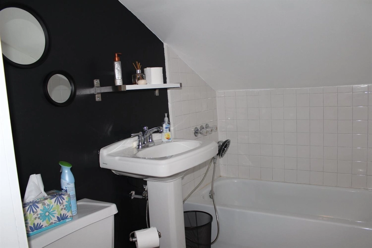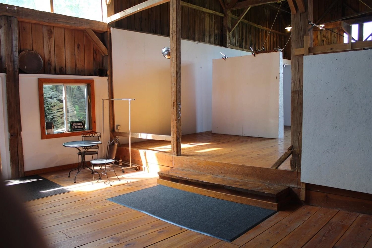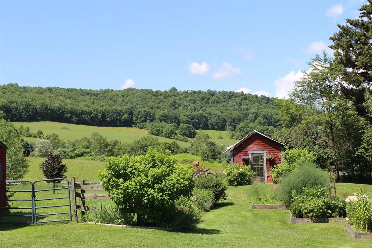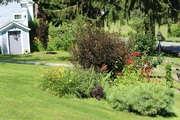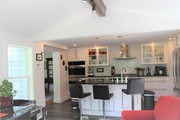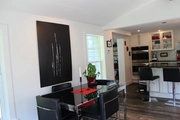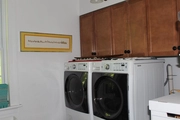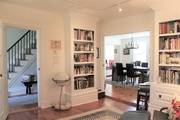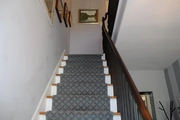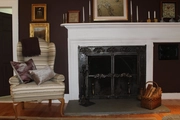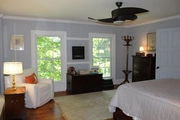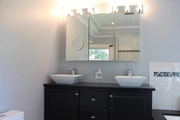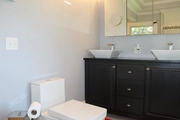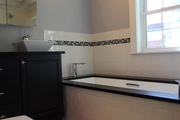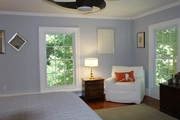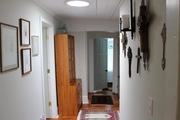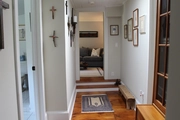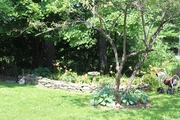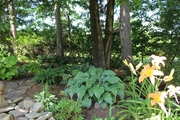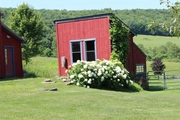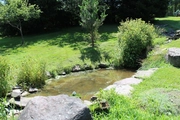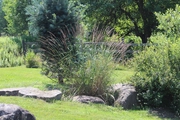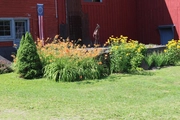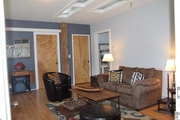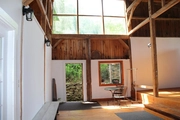$534,590*
●
House -
Off Market
6180 County Highway 14
Meredith, NY 13846
5 Beds
4 Baths,
1
Half Bath
2500 Sqft
$428,000 - $522,000
Reference Base Price*
12.55%
Since Nov 1, 2021
National-US
Primary Model
About This Property
An HISTORIC home with broad strokes of CONTEMPORARY and MODERN
renovations fused beautifully. This 5 Bedroom home with a 2
bedroom apartment sleeps 14. An amazing air B&B opportunity.
Although the house is stellar the property is all about The
four-bay BARN featured in Meredith's Dairy Barns: Past and
Present'' has three levels built into the side of the hill.
Originally a three bay bridge'' barn, The top level includes a 750
sq ft APARTMENT with two bedrooms. The rest of the top level is
totally dominated by the western wall of glass, which perfectly
frames a summer sunset. When the apartment was created for an
artist and used for her studio and gallery. The KITCHEN has
the wow'' factor, custom design with no details overlooked. This is
an amazing Gathering space. The flooring is made from a
hickory snow fence, customized and flown in from Wyoming, (just
stunning). White glass fronted cupboards complimented with black
quartz countertops. Sharp and sleek all the way around. The Island
hosts a stainless steel double sink with shelving underneath.
Plenty of room for seating. Entertaining or cooking for large
number won't be an issue with a FIVE BURNER GAS STOVE accented with
a stainless steel hood and glass back splash. Plenty of room for a
dining table and seating area. The light pours in and brings the
kitchen alive with French Doors leading out to a perfectly
landscaped Blue Stone Patio. Formal DINING ROOM has new wide plank
flooring, a wrought iron candle stick'' chandelier, original window
and door dog ear'' frames, with new glass pocket doors leading to
the library. The LIBRARY was architecturally designed and
constructed with adjustable shelving and deep drawers made for
storage. Original wide plank flooring. The LIVING ROOM, (FIREPLACE)
has new hardwood floors and the original shiplap ceiling. The
Fireplace maintains the original mantle, side warming oven, and
fireplace cooking hook. The screen was designed and made by a local
artist, iron sculpture embellished with oak leaf and acorn detail.
Main Floor BEDROOM, with original floors ,and a new all cedar
closet. Main floor FULL BATH with new fixtures, tile floor and
glass brick shower window'' bringing the outdoors inside. Stairway
to the second floor is original. Note the original newel post,
unique spindles and one piece banister. There is a small office
space on the upstairs landing. The PRIVATE MASTER SUITE features a
large three window bedroom with original wide plank chestnut
floors, large walk in closet and new MASTER BATH with heated floor,
walk in shower, large tub and double sinks on a custom vanity. The
upstairs sitting/TV room completes the master suite which can be
closed off from the rest of the second floor. Three more bedrooms
have yet another full bath just for them. The GROUNDS, include a
spring-fed pond stocked with Koi. The pond drains into to two
smaller frog ponds. Custom and professional landscaping throughout
the property.
The manager has listed the unit size as 2500 square feet.
The manager has listed the unit size as 2500 square feet.
Unit Size
2,500Ft²
Days on Market
-
Land Size
2.51 acres
Price per sqft
$190
Property Type
House
Property Taxes
-
HOA Dues
-
Year Built
-
Price History
| Date / Event | Date | Event | Price |
|---|---|---|---|
| Oct 6, 2021 | No longer available | - | |
| No longer available | |||
| May 16, 2020 | In contract | - | |
| In contract | |||
| May 13, 2020 | Relisted | $475,000 | |
| Relisted | |||
| Mar 30, 2020 | In contract | - | |
| In contract | |||
| Sep 19, 2019 | Price Decreased |
$475,000
↓ $24K
(4.8%)
|
|
| Price Decreased | |||
Show More

Property Highlights
Fireplace
Garage
Comparables
Unit
Status
Status
Type
Beds
Baths
ft²
Price/ft²
Price/ft²
Asking Price
Listed On
Listed On
Closing Price
Sold On
Sold On
HOA + Taxes
Past Sales
| Date | Unit | Beds | Baths | Sqft | Price | Closed | Owner | Listed By |
|---|---|---|---|---|---|---|---|---|
|
07/25/2019
|
|
5 Bed
|
4 Bath
|
2500 ft²
|
$499,000
5 Bed
4 Bath
2500 ft²
|
-
-
|
-
|
-
|
Building Info



