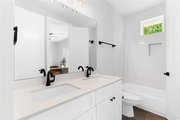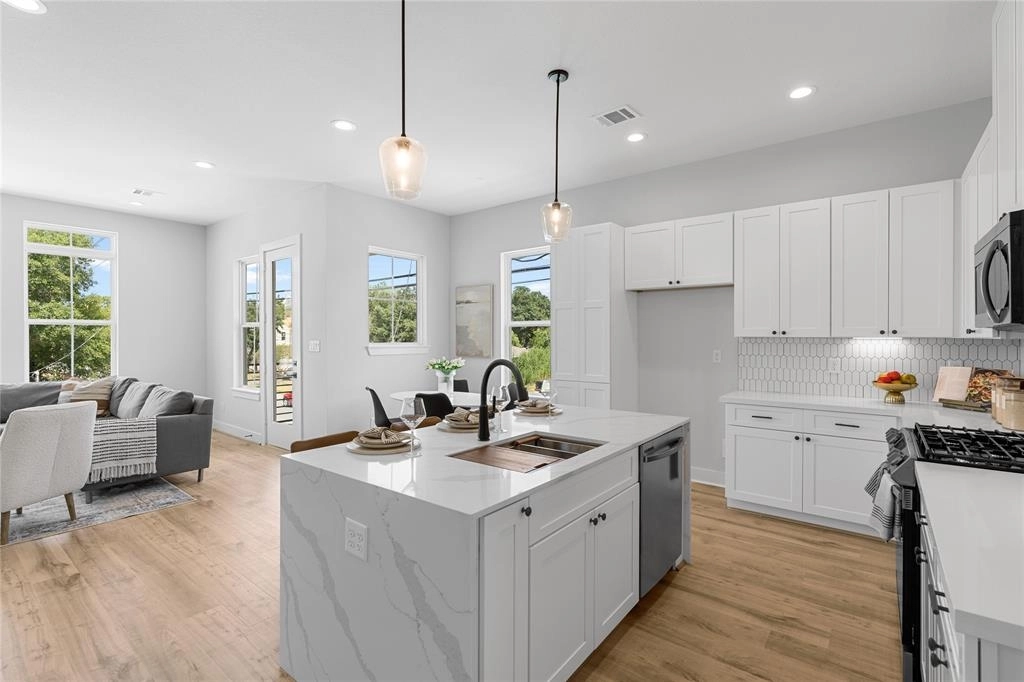

































1 /
34
Map
$349,000
●
House -
For Sale
6121 De Campo Street
Houston, TX
3 Beds
3 Baths,
1
Half Bath
1867 Sqft
$1,813
Estimated Monthly
$99
HOA / Fees
About This Property
MOVE-IN READY! LOW HOA! Highland Trails, built by Orchid Homes, is
nestled in the highly developed heart of Acres Homes, sits a
stunning 32 sfr modern farmhouse-style community with oversized
shared driveways for an authentic neighborhood feel. Located near
restaurants, parks, and major highways, it makes it easy to access
all Houston offers. Private 2nd-floor balcony, open floor plan, and
high ceilings, this 3 bedroom, 2.5 bath home perfectly blends
modern and classic design. The kitchen features shaker-style
soft-close cabinetry, a designer tile backsplash, and stunning
quartz waterfall island countertops. The primary bedroom is
spacious and offers plenty of natural light, perfect for unwinding.
The primary bathroom boasts a luxurious large walk-in shower with
floor-to-ceiling tile work around the frameless shower and double
sinks with sleek black chevron pattern cabinetry. Each home
features a private backyard, perfect for enjoying the beautiful
Texas weather. Welcome Home!
Unit Size
1,867Ft²
Days on Market
81 days
Land Size
-
Price per sqft
$187
Property Type
House
Property Taxes
-
HOA Dues
$99
Year Built
-
Listed By
Last updated: 2 days ago (HAR #81253046)
Price History
| Date / Event | Date | Event | Price |
|---|---|---|---|
| Feb 7, 2024 | Listed by Truss Real Estate | $349,000 | |
| Listed by Truss Real Estate | |||
Property Highlights
Air Conditioning
Parking Details
Has Garage
Garage Features: Attached Garage
Garage: 2 Spaces
Interior Details
Bedroom Information
Bedrooms: 3
Bedrooms: All Bedrooms Up, Primary Bed - 2nd Floor, Walk-In Closet
Bathroom Information
Full Bathrooms: 2
Half Bathrooms: 1
Master Bathrooms: 0
Interior Information
Interior Features: Balcony, Dryer Included, Fire/Smoke Alarm, High Ceiling, Prewired for Alarm System
Laundry Features: Electric Dryer Connections, Washer Connections
Kitchen Features: Breakfast Bar, Kitchen open to Family Room, Pantry
Flooring: Carpet, Laminate, Tile
Living Area SqFt: 1867
Exterior Details
Property Information
Ownership Type: Full Ownership
Year Built: 2024
Year Built Source: Builder
Construction Information
Home Type: Single-Family
Architectural Style: Contemporary/Modern, Traditional
Construction materials: Vinyl
New Construction
New Construction Description: Never Lived In
Foundation: Slab
Roof: Composition
Building Information
Exterior Features: Back Green Space, Back Yard, Back Yard Fenced, Balcony, Covered Patio/Deck
Lot Information
Lot Dimension: 36x82
Financial Details
Parcel Number: NA
Compensation Disclaimer: The Compensation offer is made only to participants of the MLS where the listing is filed
Compensation to Buyers Agent: 3%
Utilities Details
Heating Type: Central Gas
Cooling Type: Central Electric
Sewer Septic: Public Sewer, Public Water
Location Details
Location: Head towards the I-610 North Loop Westbound.
Take the exit for T.C. Jester Boulevard and turn right onto T.C. Jester Boulevard.
Continue driving on T.C. Jester Boulevard for about 0.6 miles, then turn left onto De Soto Street.
Continue straight on De Soto Street for about 0.2 miles until you reach 2911 De Soto Street, which will be on your right.
Subdivision: Highland Trails
HOA Details
Other Fee: $375
HOA Fee: $99
HOA Fee Pay Schedule: Monthly


































