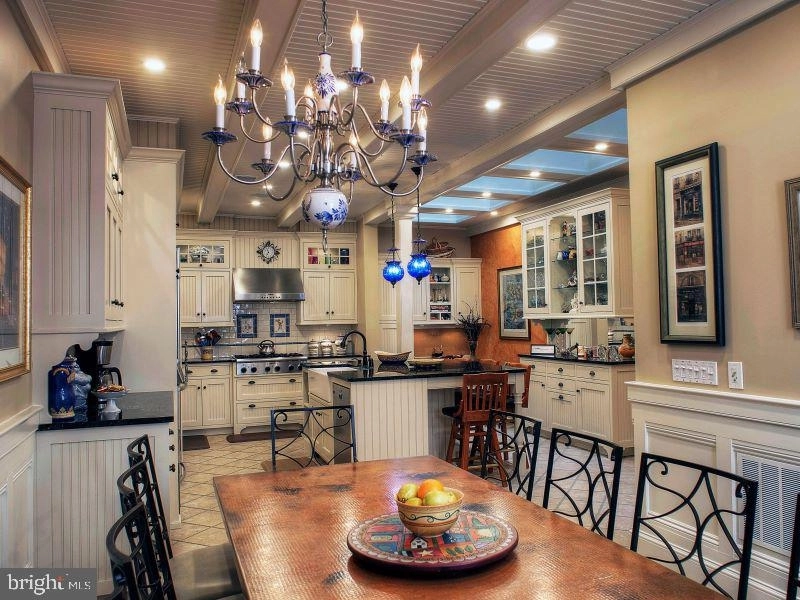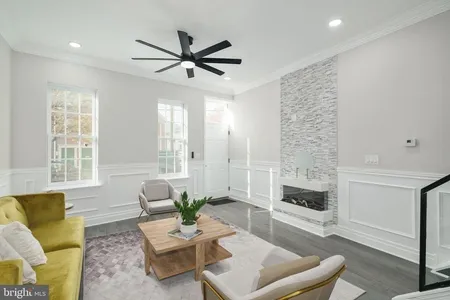

















1 /
18
Map
$988,500
●
Townhouse -
Off Market
602 S FRONT ST
PHILADELPHIA, PA 19147
3 Beds
4 Baths,
1
Half Bath
3465 Sqft
$5,647
Estimated Monthly
$0
HOA / Fees
About This Property
Welcome to 602 S Front located in the Queen Village neighborhood of
Philadelphia and home to the blue-ribbon Meredith Elementary
school. This turnkey home features 3 bedrooms, 3 1/2 baths, an
oversized cook's country kitchen and garage parking. Located on a
section of south front with unobstructed Delaware River water views
providing for magnificent sunrises, gardens and grassy areas (that
you don't have to mow) for kids and the dog and plenty of permit
parking. Within the near future you will have across the
street access to Penn's Landing and a short walk to the "new park
development" over I-95. This will be a game changer. This bricked
front home started out as a trinity and was expanded over the years
and was even featured back in 2005 on HGTV as a "good deal" in
Philadelphia. The oversized entry features custom wainscotting that
flows all the way into the dining room and kitchen, tiled floors, a
large coat closet along with inside access to a 1 car garage with
extra room for storage. Down the hall is the elevator that services
all 4 floors and access to the basement which provides extra use
for storage. The rear of the home features an enormous cook's
country kitchen with 10' ceilings, wood beams and numerous
skylights. This was designed by the current owner as her haven. The
tiled floors are radiant heated for extra comfort. The custom
cabinetry in soft beige tones is completed by custom pewter pulls,
Volga Blue Tropical granite, stainless steel appliances featuring
Subzero, Thermador and Miele. A large island is fitted out with a
farmhouse sink and plenty of workspace. Off to the side, there is a
coffee station, an area perfect for a home office with storage and
built-in desk. A custom China Cabinet with buffet completes the
kitchen experience. All the cabinets have lighting that illuminate
the interiors and work areas. The large dining room is adjacent. A
bar area and powder room complete this level. This could also
function as a large open concept living area with seating and
dining. It's that big.
Moving along up the center staircase to the 2nd floor where you'll find an east facing living room with custom built- ins, hardwood floors and river views. The first bedroom suite is towards the rear and features a large, carpeted bedroom with an oversized walk-in closet and full ensuite bath with white tile and black stone accents. There is also a full laundry room with a custom unit for folding and a hanging area plus additional storage. The 3rd level features the primary suite with hardwood floors, built-in window benches with storage below and bookshelves, a sumptuous spa-like bath with his/her sinks and oversized shower featuring stone and glass accents. A large walk-in closet completes this space. Another carpeted bedroom with 2 large closets (one a walk-in) and full bath completes this level. The 4th floor features a vaulted ceiling, built-in bar area, sitting area and game room area. The finishing touch is a wall of windows giving you a full water view from the Walt Whitman bridge to the Ben Franklin bridge and a front seat for the fireworks. Off the rear is a spacious deck for relaxing and watching the sunsets.
This home was renovated with the finest finishes including speakers throughout, customized closets in every bedroom, pewter door handles, beautiful light fixtures and energy efficient recessed lighting. No detail was overlooked. A newer gas fired HVAC was recently installed as well.
Perfectly located and within walking distance to the year-round farmer's market at Headhouse Sq and to all of our city landmarks, waterfront activities including the new I-95 Park Cap which is scheduled to break ground in September and some of the best restaurants in the city. And easy access to I-95 and 676.
Moving along up the center staircase to the 2nd floor where you'll find an east facing living room with custom built- ins, hardwood floors and river views. The first bedroom suite is towards the rear and features a large, carpeted bedroom with an oversized walk-in closet and full ensuite bath with white tile and black stone accents. There is also a full laundry room with a custom unit for folding and a hanging area plus additional storage. The 3rd level features the primary suite with hardwood floors, built-in window benches with storage below and bookshelves, a sumptuous spa-like bath with his/her sinks and oversized shower featuring stone and glass accents. A large walk-in closet completes this space. Another carpeted bedroom with 2 large closets (one a walk-in) and full bath completes this level. The 4th floor features a vaulted ceiling, built-in bar area, sitting area and game room area. The finishing touch is a wall of windows giving you a full water view from the Walt Whitman bridge to the Ben Franklin bridge and a front seat for the fireworks. Off the rear is a spacious deck for relaxing and watching the sunsets.
This home was renovated with the finest finishes including speakers throughout, customized closets in every bedroom, pewter door handles, beautiful light fixtures and energy efficient recessed lighting. No detail was overlooked. A newer gas fired HVAC was recently installed as well.
Perfectly located and within walking distance to the year-round farmer's market at Headhouse Sq and to all of our city landmarks, waterfront activities including the new I-95 Park Cap which is scheduled to break ground in September and some of the best restaurants in the city. And easy access to I-95 and 676.
Unit Size
3,465Ft²
Days on Market
225 days
Land Size
0.03 acres
Price per sqft
$332
Property Type
Townhouse
Property Taxes
$1,006
HOA Dues
-
Year Built
1960
Last updated: 3 months ago (Bright MLS #PAPH2254458)
Price History
| Date / Event | Date | Event | Price |
|---|---|---|---|
| Feb 15, 2024 | Sold | $988,500 | |
| Sold | |||
| Oct 27, 2023 | In contract | - | |
| In contract | |||
| Sep 27, 2023 | Price Decreased |
$1,150,000
↓ $75K
(6.1%)
|
|
| Price Decreased | |||
| Jul 5, 2023 | Listed by Kurfiss Sotheby's International Realty | $1,225,000 | |
| Listed by Kurfiss Sotheby's International Realty | |||
Property Highlights
Elevator
Garage
Air Conditioning
Parking Details
Has Garage
Garage Features: Additional Storage Area, Garage - Front Entry, Garage Door Opener
Parking Features: Attached Garage
Attached Garage Spaces: 1
Garage Spaces: 1
Total Garage and Parking Spaces: 1
Interior Details
Bedroom Information
Bedrooms on 1st Upper Level: 1
Bedrooms on 2nd Upper Level: 2
Bathroom Information
Full Bathrooms on 1st Upper Level: 1
Full Bathrooms on 2nd Upper Level: 2
Interior Information
Interior Features: Built-Ins, Combination Kitchen/Dining, Crown Moldings, Elevator, Floor Plan - Traditional, Kitchen - Country, Kitchen - Eat-In, Kitchen - Island, Sound System
Appliances: Built-In Microwave, Cooktop, Dishwasher, Disposal, Dryer, Oven - Wall, Oven/Range - Gas, Refrigerator, Stainless Steel Appliances, Washer
Flooring Type: Hardwood, Stone, Tile/Brick
Living Area Square Feet Source: Estimated
Wall & Ceiling Types
Room Information
Laundry Type: Upper Floor
Basement Information
Has Basement
Partial, Unfinished
Exterior Details
Property Information
Ownership Interest: Fee Simple
Property Condition: Excellent
Year Built Source: Assessor
Building Information
Foundation Details: Block, Concrete Perimeter
Other Structures: Above Grade, Below Grade
Roof: Metal, Pitched
Structure Type: Interior Row/Townhouse
Window Features: Energy Efficient
Construction Materials: Masonry
Pool Information
No Pool
Lot Information
Tidal Water: N
Lot Size Dimensions: 20.00 x 60.00
Lot Size Source: Assessor
Land Information
Land Assessed Value: $862,400
Above Grade Information
Finished Square Feet: 3465
Finished Square Feet Source: Estimated
Financial Details
City Town Tax: $5,447
City Town Tax Payment Frequency: Annually
Tax Assessed Value: $862,400
Tax Year: 2023
Tax Annual Amount: $12,071
Year Assessed: 2023
Utilities Details
Central Air
Cooling Type: Central A/C
Heating Type: Hot Water
Cooling Fuel: Electric
Heating Fuel: Natural Gas
Hot Water: Natural Gas
Sewer Septic: Public Sewer
Water Source: Public
Comparables
Unit
Status
Status
Type
Beds
Baths
ft²
Price/ft²
Price/ft²
Asking Price
Listed On
Listed On
Closing Price
Sold On
Sold On
HOA + Taxes
Townhouse
3
Beds
3
Baths
3,300 ft²
$273/ft²
$900,000
Mar 19, 2014
$900,000
Sep 18, 2014
-
Sold
Townhouse
3
Beds
3
Baths
2,790 ft²
$396/ft²
$1,105,000
Sep 25, 2020
$1,105,000
Jan 26, 2021
$308/mo
Sold
Townhouse
3
Beds
4
Baths
2,500 ft²
$440/ft²
$1,100,000
Feb 24, 2023
$1,100,000
May 18, 2023
-
Townhouse
3
Beds
4
Baths
2,920 ft²
$377/ft²
$1,100,000
Mar 12, 2023
$1,100,000
Apr 12, 2023
-
Townhouse
3
Beds
3
Baths
2,485 ft²
$378/ft²
$940,000
Aug 28, 2015
$940,000
Dec 14, 2015
$200/mo
Townhouse
3
Beds
4
Baths
2,966 ft²
$392/ft²
$1,164,000
Feb 19, 2023
$1,164,000
Mar 29, 2023
$650/mo
Active
Townhouse
3
Beds
3
Baths
2,445 ft²
$499/ft²
$1,220,000
Feb 12, 2024
-
$650/mo
In Contract
Townhouse
4
Beds
5
Baths
2,720 ft²
$460/ft²
$1,250,000
Sep 17, 2023
-
-
In Contract
Townhouse
3
Beds
3
Baths
1,993 ft²
$477/ft²
$950,000
Sep 5, 2023
-
$55/mo
Past Sales
| Date | Unit | Beds | Baths | Sqft | Price | Closed | Owner | Listed By |
|---|
Building Info

About South Philadelphia
Similar Homes for Sale

$1,350,000
- 4 Beds
- 5 Baths
- 3,700 ft²
Open House: 3PM - 6PM, Wed Feb 21

$1,220,000
- 3 Beds
- 3 Baths
- 2,445 ft²
























