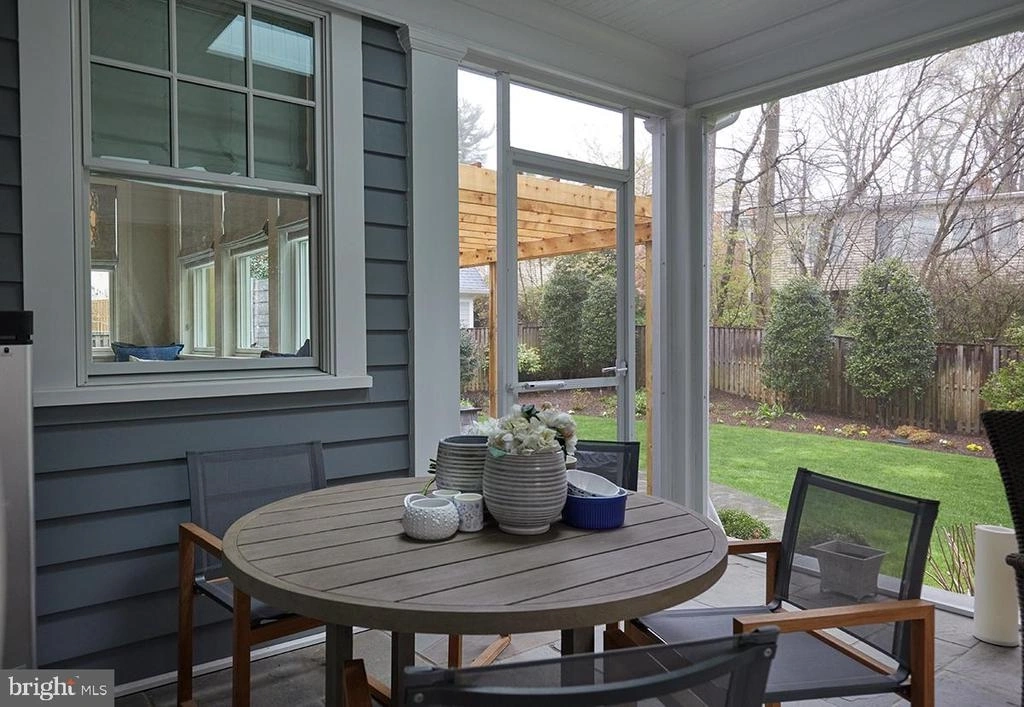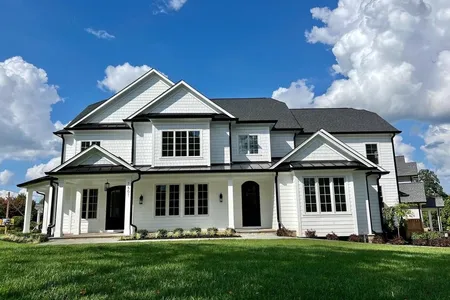$2,859,000
●
House -
In Contract
6005 DURBIN RD
BETHESDA, MD 20817
6 Beds
6 Baths,
2
Half Baths
4233 Sqft
$14,039
Estimated Monthly
$0
HOA / Fees
About This Property
The phrase "the one you've been looking for" could not be more
fitting, welcome to 6005 Durbin, a masterpiece of a custom home in
the center of Kenwood Park. Attention to quality detail throughout
and a rarity to find this thoughtful and complete of an offering
(let alone at under $3 million!) this close in to Bethesda's
core.
Built in 2018 by Carter Inc, the tastefully hand selected interior features 6 full bedrooms plus an additional main level office/library, 4 full baths (each with heated floors), and two 2 half baths. As you enter off the covered front porch that runs the length of the home, through the formal foyer, you are flanked by a formal living room with gas fireplace and a large dining room with custom chandelier that benefits from a wet bar pantry/butlers nook complete with its own dishwasher. You are then greeted by wide width wood floors that run throughout the entire main areas and bedrooms of the house (including in the basement) as you head into a large open family room with another fireplace, a powder room, and the stunning custom chef's kitchen with a professional grade Thermador 6 burner plus griddle dual oven gas range and marble counters. You'll note the tasteful custom cabinets blend seamlessly and the large banquet breakfast nook looks out over the pergola'd outdoor kitchen and garden as well as the screened porch. Rounding out this level is the access to the 2 car garage as well as custom shiplap entry and access to the main level office/library which is completed with another powder room.
Upstairs there are 5 full bedrooms and three full baths, again each bath befitting from heated floors and towel bars. The primary bedroom is the compete package with its own fireplace, his and hers walk in closets, and the epitome of what a spa styled primary bath should look like with all the other accoutrement you'd expect!
The lower level of the home offers a retreat for guests with a family room that offers yet another fireplace, a billiards area, a nanny kitchenette with beverage refrigerators, a microwave, and the third dishwasher for the house, and custom cabinets as well as quartz counters. This level also offers an additional bedroom and full bath, more pantry and storage space, and a complete home gym!
But we can't forget about the fully fenced yard with grass areas for play and recreation, as well as the pergola covered patio with a complete outdoor kitchen with granite counters and featuring Alfresco gas grill and oven as well as a pizza oven. And the additional fully screened and covered rear porch with skylights and yet another fireplace that is an absolute sanctuary for almost any season and an ideal outdoor entertaining space.
Other highlights of this immaculately kept and thoroughly updated home include 2 zone HVAC each with infrared germ killing mechanisms, a new water heater (2024), whole house generator, custom moldings and designer decorative paint and wall paper selections, the details are truly astounding! And all this moments to downtown Bethesda, within the Whitman school cluster, and in an ideal and sought after neighborhood setting. This home is truly second to none, come see this quality offering yourself today!
Built in 2018 by Carter Inc, the tastefully hand selected interior features 6 full bedrooms plus an additional main level office/library, 4 full baths (each with heated floors), and two 2 half baths. As you enter off the covered front porch that runs the length of the home, through the formal foyer, you are flanked by a formal living room with gas fireplace and a large dining room with custom chandelier that benefits from a wet bar pantry/butlers nook complete with its own dishwasher. You are then greeted by wide width wood floors that run throughout the entire main areas and bedrooms of the house (including in the basement) as you head into a large open family room with another fireplace, a powder room, and the stunning custom chef's kitchen with a professional grade Thermador 6 burner plus griddle dual oven gas range and marble counters. You'll note the tasteful custom cabinets blend seamlessly and the large banquet breakfast nook looks out over the pergola'd outdoor kitchen and garden as well as the screened porch. Rounding out this level is the access to the 2 car garage as well as custom shiplap entry and access to the main level office/library which is completed with another powder room.
Upstairs there are 5 full bedrooms and three full baths, again each bath befitting from heated floors and towel bars. The primary bedroom is the compete package with its own fireplace, his and hers walk in closets, and the epitome of what a spa styled primary bath should look like with all the other accoutrement you'd expect!
The lower level of the home offers a retreat for guests with a family room that offers yet another fireplace, a billiards area, a nanny kitchenette with beverage refrigerators, a microwave, and the third dishwasher for the house, and custom cabinets as well as quartz counters. This level also offers an additional bedroom and full bath, more pantry and storage space, and a complete home gym!
But we can't forget about the fully fenced yard with grass areas for play and recreation, as well as the pergola covered patio with a complete outdoor kitchen with granite counters and featuring Alfresco gas grill and oven as well as a pizza oven. And the additional fully screened and covered rear porch with skylights and yet another fireplace that is an absolute sanctuary for almost any season and an ideal outdoor entertaining space.
Other highlights of this immaculately kept and thoroughly updated home include 2 zone HVAC each with infrared germ killing mechanisms, a new water heater (2024), whole house generator, custom moldings and designer decorative paint and wall paper selections, the details are truly astounding! And all this moments to downtown Bethesda, within the Whitman school cluster, and in an ideal and sought after neighborhood setting. This home is truly second to none, come see this quality offering yourself today!
Unit Size
4,233Ft²
Days on Market
-
Land Size
0.23 acres
Price per sqft
$675
Property Type
House
Property Taxes
-
HOA Dues
-
Year Built
2018
Listed By
Last updated: 18 days ago (Bright MLS #MDMC2125642)
Price History
| Date / Event | Date | Event | Price |
|---|---|---|---|
| Apr 1, 2024 | In contract | - | |
| In contract | |||
| Mar 28, 2024 | Listed by Compass | $2,859,000 | |
| Listed by Compass | |||
Property Highlights
Garage
Air Conditioning
Fireplace
Parking Details
Has Garage
Garage Features: Garage - Front Entry
Parking Features: Attached Garage
Attached Garage Spaces: 2
Garage Spaces: 2
Total Garage and Parking Spaces: 2
Interior Details
Bedroom Information
Bedrooms on 1st Upper Level: 5
Bedrooms on 1st Lower Level: 1
Bathroom Information
Full Bathrooms on 1st Upper Level: 3
Full Bathrooms on 1st Lower Level: 1
Interior Information
Interior Features: Built-Ins, Bar, Dining Area, Floor Plan - Traditional, Kitchen - Gourmet, Wood Floors
Living Area Square Feet Source: Estimated
Room Information
Laundry Type: Upper Floor
Fireplace Information
Has Fireplace
Gas/Propane
Fireplaces: 5
Basement Information
Has Basement
Fully Finished
Exterior Details
Property Information
Front Foot Fee: $0
Front Foot Fee Payment Frequency: Annually
Ownership Interest: Fee Simple
Property Condition: Excellent
Year Built Source: Assessor
Building Information
Foundation Details: Slab
Other Structures: Above Grade, Below Grade
Structure Type: Detached
Construction Materials: Frame
Pool Information
No Pool
Lot Information
Tidal Water: N
Lot Size Source: Assessor
Land Information
Land Assessed Value: $2,460,733
Above Grade Information
Finished Square Feet: 4233
Finished Square Feet Source: Estimated
Below Grade Information
Finished Square Feet: 1923
Finished Square Feet Source: Estimated
Financial Details
County Tax: $28,353
County Tax Payment Frequency: Annually
City Town Tax: $0
City Town Tax Payment Frequency: Annually
Tax Assessed Value: $2,460,733
Tax Year: 2023
Tax Annual Amount: $29,511
Year Assessed: 2023
Utilities Details
Central Air
Cooling Type: Central A/C, Zoned
Heating Type: Central, Zoned
Cooling Fuel: Electric
Heating Fuel: Natural Gas
Hot Water: 60+ Gallon Tank
Sewer Septic: Public Sewer
Water Source: Public
Comparables
Unit
Status
Status
Type
Beds
Baths
ft²
Price/ft²
Price/ft²
Asking Price
Listed On
Listed On
Closing Price
Sold On
Sold On
HOA + Taxes
Sold
House
6
Beds
8
Baths
4,332 ft²
$704/ft²
$3,050,000
Oct 28, 2023
$3,050,000
Dec 6, 2023
-
Sold
House
6
Beds
6
Baths
3,882 ft²
$695/ft²
$2,699,000
Feb 7, 2023
$2,699,000
Sep 8, 2023
-
Sold
House
6
Beds
8
Baths
4,223 ft²
$701/ft²
$2,961,640
Aug 16, 2023
$2,961,640
Oct 27, 2023
-
Sold
House
6
Beds
7
Baths
4,679 ft²
$654/ft²
$3,060,000
Jun 1, 2023
$3,060,000
Jan 12, 2024
-
Sold
House
6
Beds
6
Baths
4,907 ft²
$531/ft²
$2,606,775
Jun 2, 2023
$2,606,775
Jul 28, 2023
-
Sold
House
5
Beds
5
Baths
3,950 ft²
$663/ft²
$2,620,000
Mar 10, 2023
$2,620,000
Apr 28, 2023
-
In Contract
House
6
Beds
7
Baths
4,431 ft²
$608/ft²
$2,695,000
Jan 30, 2024
-
-
Past Sales
| Date | Unit | Beds | Baths | Sqft | Price | Closed | Owner | Listed By |
|---|
Building Info

























































































































































