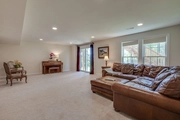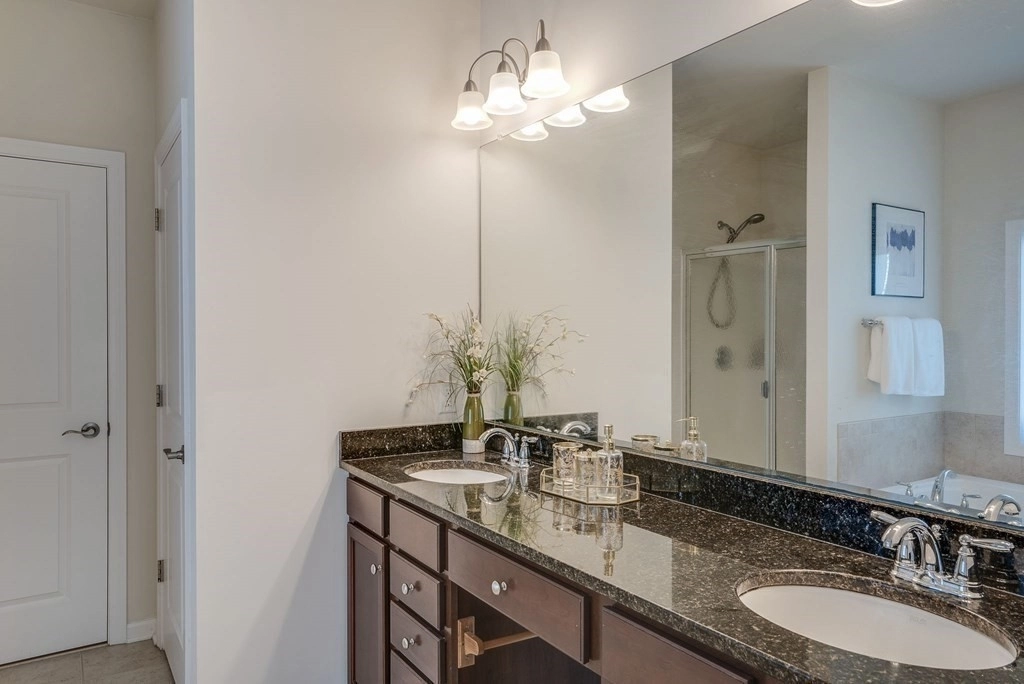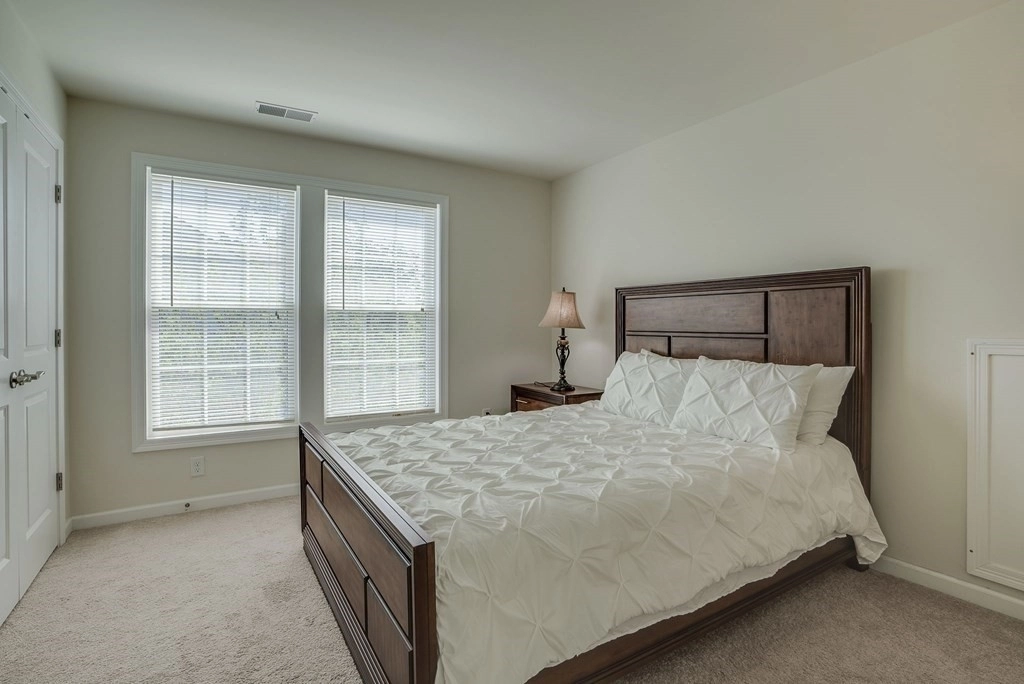Middlesex


60 Skyline Dr #60










































1 /
42
Map
$1,200,000
●
Condo -
Off Market
60 Skyline Dr #60
Acton, MA 01720
3 Beds
4 Baths,
1
Half Bath
$1,093,838
RealtyHop Estimate
-0.56%
Since Sep 1, 2023
National-US
Primary Model
About This Property
Welcome to the Premier Residences at Quail Ridge, a luxurious 55+
community in Acton! This stunning detached single family style
condo offers a thoughtfully designed open floor plan with 1st-floor
master suites, an office and a sun filled family room boasts
soaring 18-ft ceiling w gas FP. Enjoy spacious formal dining
and living area, a granite kitchen and eat-in breakfast area w
slider open to the sunny deck overlooking the breathtaking views of
the tranquil golf course. The 2nd-floor features 2 additional BR, a
loft and a full bath. Plus, a 1000+ sqft finished walkout basement
with an extra entertainment area, a versatile bonus room that can
function as a 4th bedroom or 2nd office and a full bath. Two car
attached garage. Fine craftsmanship and high ceiling throughout.
Enjoy spectacular views of the golf course and maintenance free
living with a range of tailored amenities. Experience the
epitome of sophisticated living in just one home at Premier
Residences at Quail Ridge!!
Unit Size
-
Days on Market
42 days
Land Size
-
Price per sqft
-
Property Type
Condo
Property Taxes
$1,176
HOA Dues
$642
Year Built
2014
Last updated: 9 months ago (MLSPIN #73132551)
Price History
| Date / Event | Date | Event | Price |
|---|---|---|---|
| Aug 17, 2023 | Sold | $1,200,000 | |
| Sold | |||
| Jul 13, 2023 | In contract | - | |
| In contract | |||
| Jul 6, 2023 | Listed by Greatland Real Estate LLC | $1,100,000 | |
| Listed by Greatland Real Estate LLC | |||
Property Highlights
Garage
Parking Available
Air Conditioning
Fireplace
Interior Details
Kitchen Information
Level: First
Width: 18
Length: 13
Features: Flooring - Hardwood, Dining Area, Balcony / Deck, Countertops - Stone/Granite/Solid, Breakfast Bar / Nook, Cabinets - Upgraded, Open Floorplan, Slider
Area: 234
Bathroom #2 Information
Level: Second
Features: Bathroom - Full, Bathroom - Double Vanity/Sink, Bathroom - With Tub & Shower, Flooring - Stone/Ceramic Tile, Countertops - Stone/Granite/Solid
Bathroom #1 Information
Area: 120
Features: Bathroom - Full, Bathroom - With Tub & Shower, Flooring - Stone/Ceramic Tile, Hot Tub / Spa, Countertops - Stone/Granite/Solid, Double Vanity
Length: 10
Level: First
Width: 12
Bedroom #2 Information
Level: Second
Features: Closet, Flooring - Wall to Wall Carpet
Width: 13
Length: 12
Area: 156
Bedroom #4 Information
Area: 180
Length: 12
Level: Basement
Features: Flooring - Wall to Wall Carpet
Width: 15
Dining Room Information
Width: 12
Features: Flooring - Hardwood, High Speed Internet Hookup, Open Floorplan, Recessed Lighting
Length: 14
Level: First
Area: 168
Bedroom #3 Information
Features: Closet, Flooring - Wall to Wall Carpet
Width: 13
Length: 12
Area: 156
Level: Second
Living Room Information
Length: 14
Level: First
Area: 154
Features: Flooring - Hardwood, Open Floorplan, Recessed Lighting
Width: 11
Family Room Information
Length: 14
Level: First
Features: Cathedral Ceiling(s), Flooring - Wall to Wall Carpet, Open Floorplan
Width: 17
Area: 238
Master Bedroom Information
Features: Walk-In Closet(s), Flooring - Wall to Wall Carpet
Level: First
Length: 16
Width: 17
Area: 272
Bathroom #3 Information
Features: Bathroom - Half, Flooring - Stone/Ceramic Tile
Level: First
Office Information
Length: 12
Level: First
Area: 132
Features: Flooring - Hardwood
Width: 11
Master Bathroom Information
Features: Yes
Bathroom Information
Half Bathrooms: 1
Full Bathrooms: 3
Interior Information
Interior Features: Balcony - Interior, Recessed Lighting, Slider, Bathroom - Full, Home Office, Loft, Exercise Room, Bathroom, Entry Hall, High Speed Internet
Appliances: Range, Dishwasher, Microwave, Refrigerator, Washer, Dryer, Utility Connections for Gas Range, Utility Connections for Gas Oven, Utility Connections for Electric Dryer
Flooring Type: Tile, Carpet, Hardwood, Flooring - Hardwood, Flooring - Wall to Wall Carpet
Laundry Features: Flooring - Stone/Ceramic Tile, Electric Dryer Hookup, Washer Hookup, First Floor
Room Information
Rooms: 10
Fireplace Information
Has Fireplace
Fireplace Features: Family Room
Fireplaces: 1
Basement Information
Basement: Y
Parking Details
Has Garage
Attached Garage
Parking Features: Attached, Garage Door Opener, Off Street, Paved
Garage Spaces: 2
Exterior Details
Property Information
Entry Level: 1
Year Built Source: Public Records
Year Built Details: Actual
PropertySubType: Condominium
Building Information
Building Name: The Residences At Quail Ridge
Structure Type: Detached, Townhouse
Stories (Total): 3
Building Area Units: Square Feet
Window Features: Insulated Windows
Lead Paint: None
Lot Information
Lot Size Units: Acres
Zoning: RES
Parcel Number: M:00C4 B:0029 L:0003, 4897688
Land Information
Water Source: Public
Financial Details
Tax Assessed Value: $803,900
Tax Annual Amount: $14,116
Utilities Details
Utilities: for Gas Range, for Gas Oven, for Electric Dryer, Washer Hookup
Cooling Type: Central Air
Heating Type: Forced Air, Natural Gas
Sewer : Public Sewer, Private Sewer
Location Details
HOA/Condo/Coop Fee Includes: Sewer, Insurance, Maintenance Structure, Road Maintenance, Maintenance Grounds, Snow Removal
Association Fee Frequency: Monthly
HOA Fee: $642
Community Features: Public Transportation, Shopping, Pool, Tennis Court(s), Park, Walk/Jog Trails, Golf, Medical Facility, Bike Path, Conservation Area, Highway Access, T-Station
Complex is Completed
Management: Professional - On Site
Comparables
Unit
Status
Status
Type
Beds
Baths
ft²
Price/ft²
Price/ft²
Asking Price
Listed On
Listed On
Closing Price
Sold On
Sold On
HOA + Taxes
Sold
House
4
Beds
3
Baths
-
$880,000
Sep 27, 2004
$880,000
Dec 27, 2004
$829/mo
Past Sales
| Date | Unit | Beds | Baths | Sqft | Price | Closed | Owner | Listed By |
|---|---|---|---|---|---|---|---|---|
|
04/19/2013
|
2 Bed
|
3 Bath
|
-
|
$553,140
2 Bed
3 Bath
|
$553,140
04/24/2014
|
-
|
Elizabeth Pacini
Dewolfe-Tewksbury
|
Building Info















































