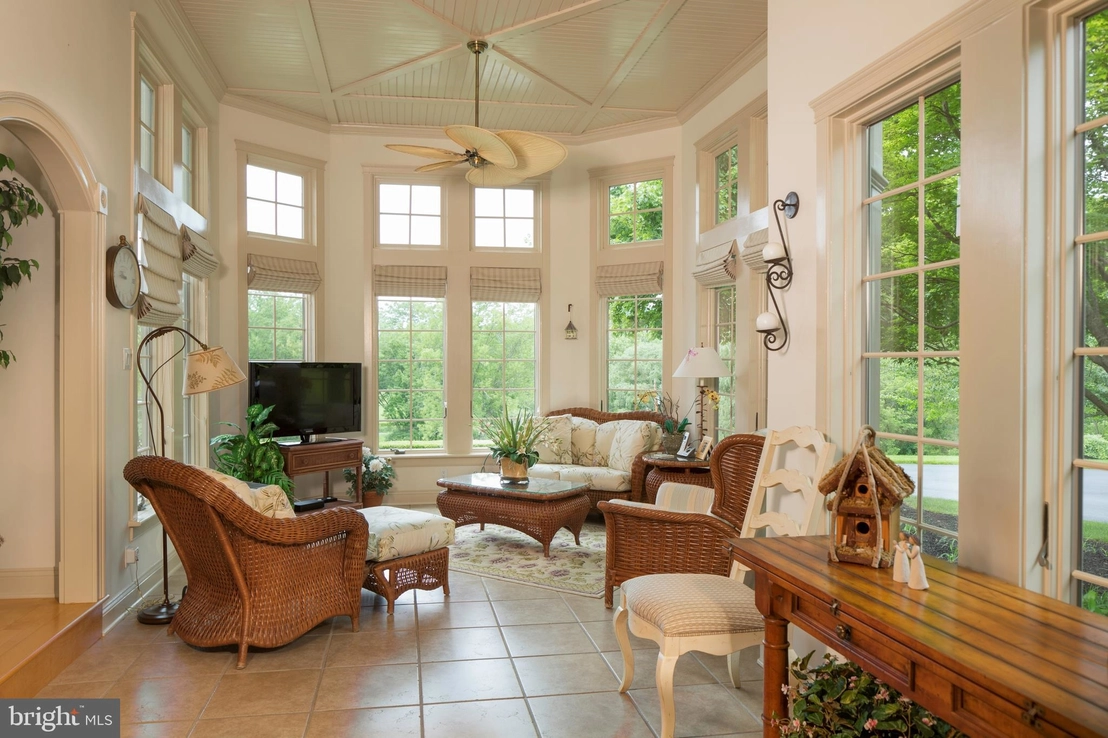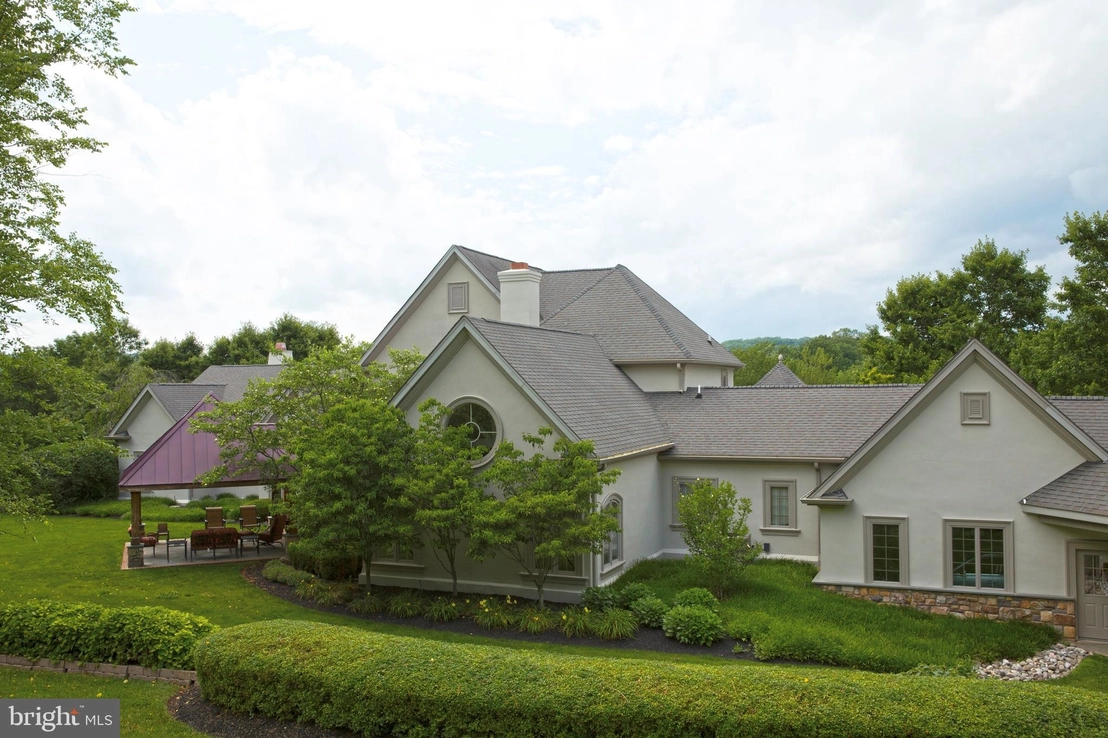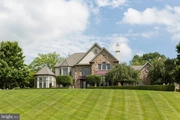$3,217,062*
●
House -
Off Market
5980 PIDCOCK CREEK ROAD
NEW HOPE, PA 18938
4 Beds
5 Baths,
2
Half Baths
6136 Sqft
$1,976,000 - $2,414,000
Reference Base Price*
46.56%
Since Oct 1, 2019
National-US
Primary Model
Sold Oct 20, 2021
$2,000,000
$1,050,000
by Wells Fargo Bank Na
Mortgage Due Nov 01, 2051
Sold Dec 01, 1997
$325,000
Seller
$700,000
by Yardville National Bank
Mortgage
About This Property
~Serenity~ is a magnificent Estate custom built by Deluca and is
situated on over 10 bucolic, gorgeous acres on Pidcock Creek.
This stately and sophisticated Home offers luxury, privacy
and wonderful amenities at every turn. A long, private drive
over a meandering stream leads to this stone front masterpiece.
Enter into the grand foyer with marble floor, a wall of
windows and an elegant turned staircase. To the left is the
bright formal Dining Room with hardwood floors, tray ceiling with
double crown molding, columns, walls of windows and a door to the
front blue stone patio. Step down into the Conservatory with
3 walls of windows and beautiful views from all angles. The
Gourmet Kitchen has the best of everything; granite counters,
island and backsplash, custom cabinetry, commercial gas range, wet
bar, wine fridge and a large Breakfast Room. It is open to
the Gathering Room with soaring beamed ceiling and a stone double
sided fireplace. There is a 1st Floor Master Suite that is
truly a retreat. A private entry foyer opens to the Bedroom
with vaulted coffered ceiling, extremely spacious walk-in closet
with built-ins, a double sided gas fireplace that can be enjoyed in
the sitting room which is open to the sumptuous Bath with Jacuzzi
tub, extended rounded shower, 2 vanities and a sauna.
Upstairs is a Bedroom suite with private Bath and 2
Additional Bedrooms that share a Bath. Other highlights: 1st
floor additional family room, Billiards Room/Office with fireplace
and built-ins, water conditioner and softener, a backyard
oasis with custom gazebo, lighting, bluestone patio and extensive
professional landscaping. All of this along with a truly
magnificent setting on one of Solebury's most beautiful country
roads~
The manager has listed the unit size as 6136 square feet.
The manager has listed the unit size as 6136 square feet.
Unit Size
6,136Ft²
Days on Market
-
Land Size
10.10 acres
Price per sqft
$358
Property Type
House
Property Taxes
$29,187
HOA Dues
-
Year Built
1999
Price History
| Date / Event | Date | Event | Price |
|---|---|---|---|
| Oct 20, 2021 | Sold to Heather Chantal Griffiths, ... | $2,000,000 | |
| Sold to Heather Chantal Griffiths, ... | |||
| Sep 10, 2019 | No longer available | - | |
| No longer available | |||
| Jul 5, 2019 | Price Decreased |
$2,195,000
↓ $100K
(4.4%)
|
|
| Price Decreased | |||
| Mar 8, 2019 | Listed | $2,295,000 | |
| Listed | |||
| Dec 6, 2018 | No longer available | - | |
| No longer available | |||
Show More

Property Highlights
Air Conditioning


















































































