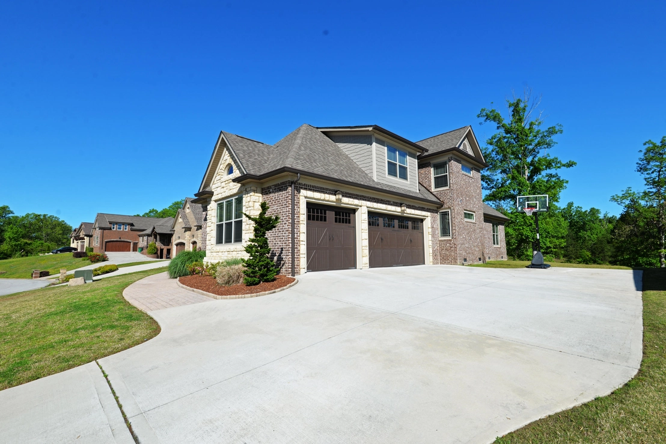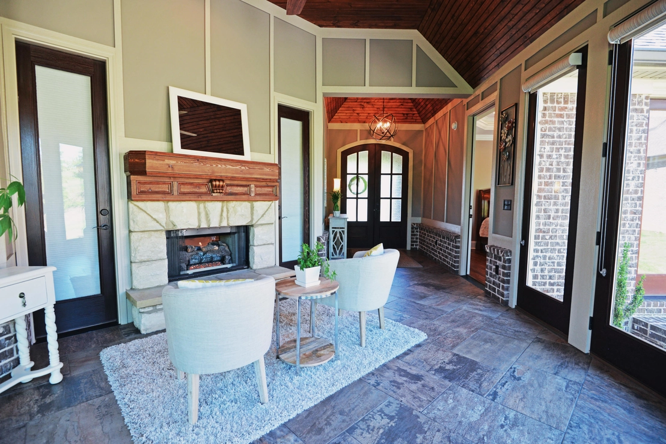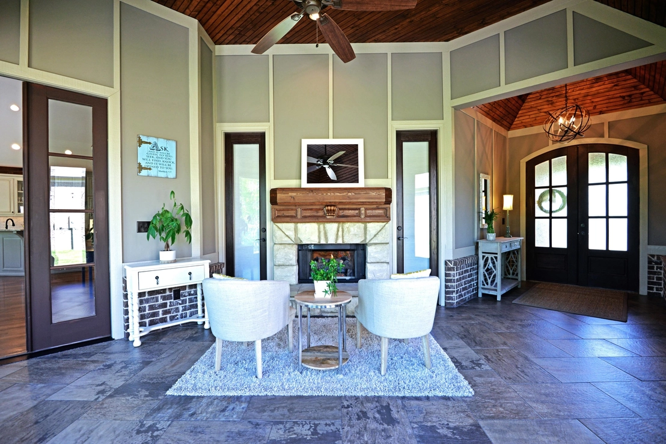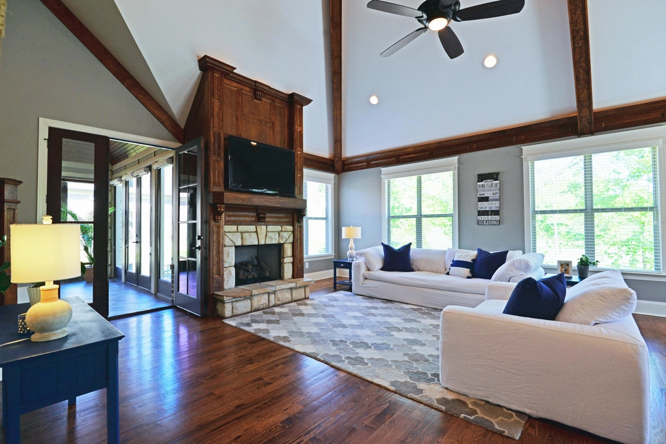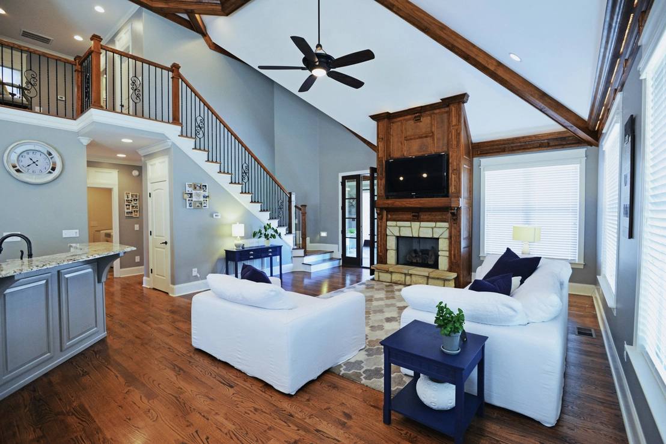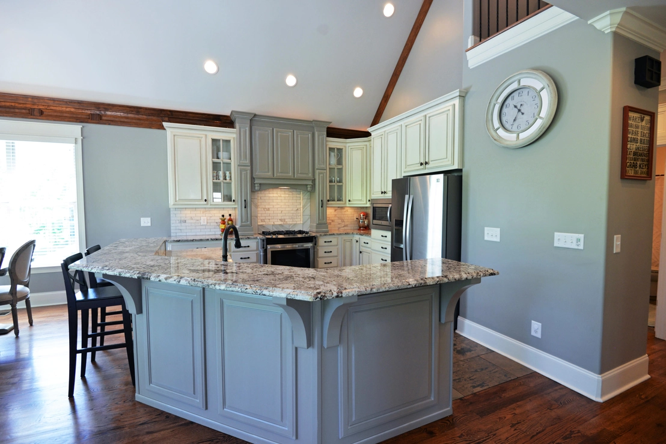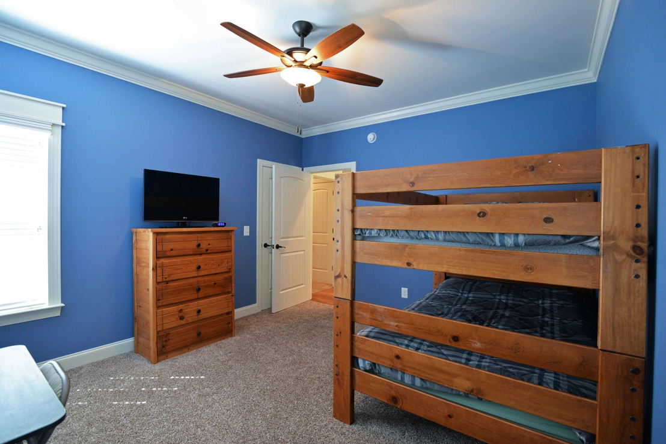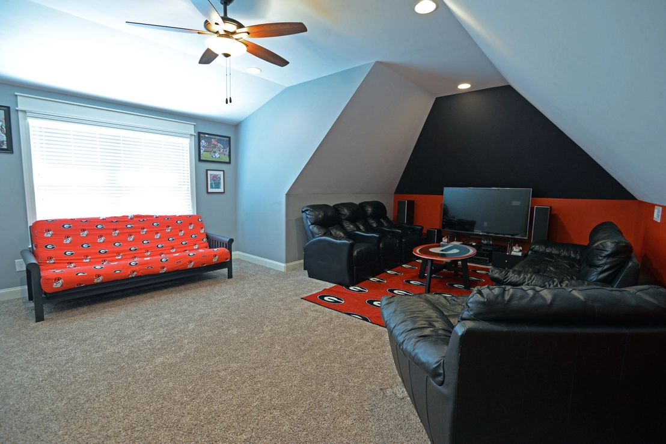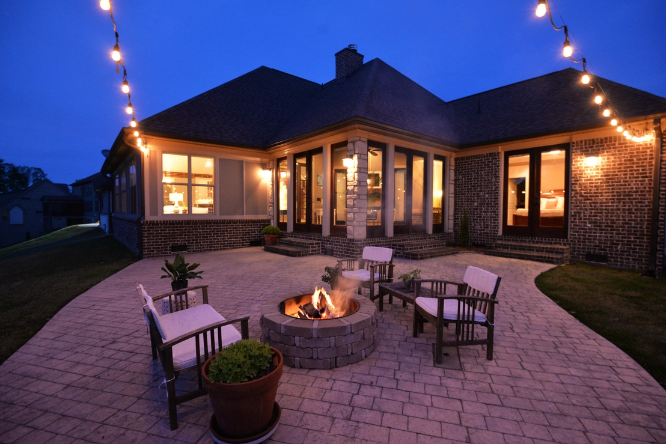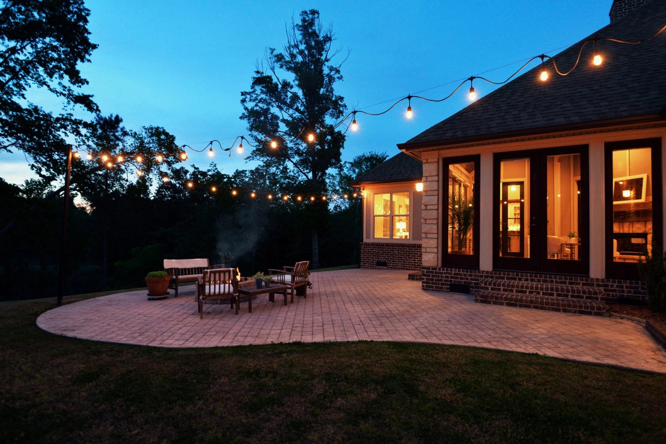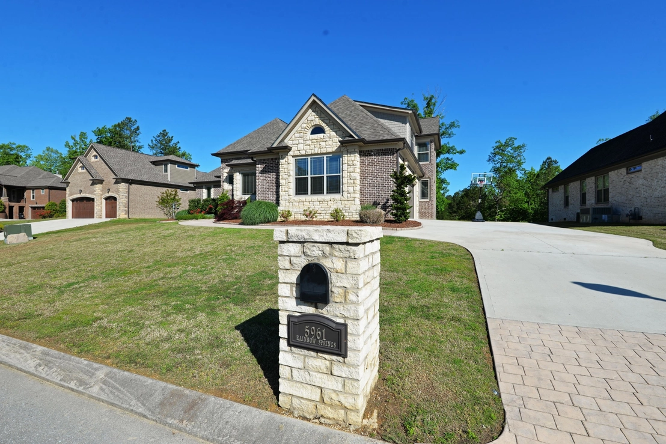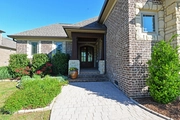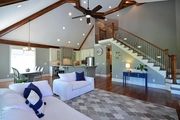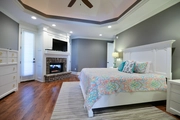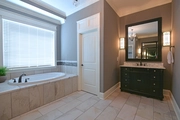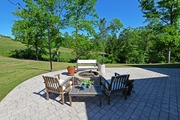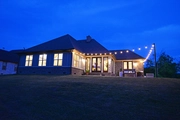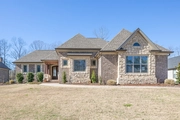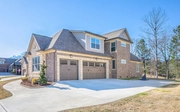$550,909*
●
House -
Off Market
5961 Rainbow Springs Dr
Chattanooga, TN 37416
4 Beds
4 Baths
3290 Sqft
$441,000 - $537,000
Reference Base Price*
12.55%
Since Nov 1, 2021
National-US
Primary Model
About This Property
Fantastic floor plan in Eagle Bluff! Beautiful 4 bedroom, 4 full
bath mostly one-level home on a deep .5 +/- acre lot backing up to
the Eagle Bluff golf course. Gorgeous inside and out, you will love
the both the curb appeal and the quality interior finishes,
especially the brick and stone exterior, lovely landscaping,
beautiful hardwoods, specialty ceilings, wonderful natural lighting
due to the multiple windows and French doors, the elegant yet
comfortable decor and last but not least, the thoughtful design.
The main level has a dedicated foyer that opens to a delightful
sunroom or sitting area with see-through gas fireplace and French
doors to the rear patio with a built-in firepit and decorative
hanging lights - perfect for entertaining and atmospheric dining.
On the left side of the sunroom, you will find a nicely buffered
bedroom suite. This private suite also has French doors to the
patio, a walk-in closet and personal bath with granite vanity and
tub/shower combo (be careful, your guests may never leave!). The
sunroom has additional French doors to the great room on the right
which is open to the kitchen and dining area. This space has
another gas fireplace and an impressive 2 story ceiling with
decorative wood beams and unique geometric design, as well as an
open staircase to the second story. The kitchen has granite
countertops, including a raised casual dining bar, subway tile
backsplash, under-cabinet lighting, custom cabinetry with soft
close and pull-out drawers, stainless appliances, and a walk-in
pantry under the stairs. The laundry/mud room is just a few steps
away and has access to the 3 car garage - super convenient for
loading and unloading. The master suite offers your own private
retreat with the other side of the see-through gas fireplace with
doors to the sunroom on either side, as well as the master bath
with 2 walk-in closets, separate marble vanities, garden tub,
separate shower with tile and glass surround and water closet.
There is a 3rd bedroom and full guest bath just down the hall. The
upper level has a landing area with a walk-in linen or seasonal
closet with walk-out attic, another full bath, a 4th bedroom and
the spacious bonus or media room - a great floor plan that can fit
a variety of needs and lifestyles. All of this, and you have easy
access to Hixson, East Brainerd, the airport and even downtown
Chattanooga, so please call for additional information and your
private showing today! Information is deemed reliable but not
guaranteed. Buyer to verify any and all information they deem
important.
The manager has listed the unit size as 3290 square feet.
The manager has listed the unit size as 3290 square feet.
Unit Size
3,290Ft²
Days on Market
-
Land Size
0.50 acres
Price per sqft
$149
Property Type
House
Property Taxes
$3,065
HOA Dues
$21
Year Built
2016
Price History
| Date / Event | Date | Event | Price |
|---|---|---|---|
| Jul 18, 2023 | Sold to Martha L Hufstetler, Thomas... | $748,500 | |
| Sold to Martha L Hufstetler, Thomas... | |||
| Jul 15, 2023 | No longer available | - | |
| No longer available | |||
| Jun 14, 2023 | In contract | - | |
| In contract | |||
| May 26, 2023 | Listed | $765,000 | |
| Listed | |||
| Oct 6, 2021 | No longer available | - | |
| No longer available | |||
Show More

Property Highlights
Fireplace
Air Conditioning
Garage
Parking Available
Comparables
Unit
Status
Status
Type
Beds
Baths
ft²
Price/ft²
Price/ft²
Asking Price
Listed On
Listed On
Closing Price
Sold On
Sold On
HOA + Taxes
Past Sales
| Date | Unit | Beds | Baths | Sqft | Price | Closed | Owner | Listed By |
|---|---|---|---|---|---|---|---|---|
|
05/02/2020
|
|
4 Bed
|
4 Bath
|
3290 ft²
|
$499,500
4 Bed
4 Bath
3290 ft²
|
-
-
|
-
|
-
|
|
10/14/2019
|
|
4 Bed
|
4 Bath
|
3290 ft²
|
$525,000
4 Bed
4 Bath
3290 ft²
|
-
-
|
-
|
-
|
|
03/13/2019
|
|
4 Bed
|
4 Bath
|
3290 ft²
|
$550,000
4 Bed
4 Bath
3290 ft²
|
-
-
|
-
|
-
|
Building Info
5961 Rainbow Springs Drive
5961 Rainbow Springs Drive, Chattanooga, TN 37416
- 1 Unit for Sale




