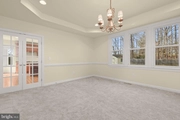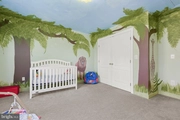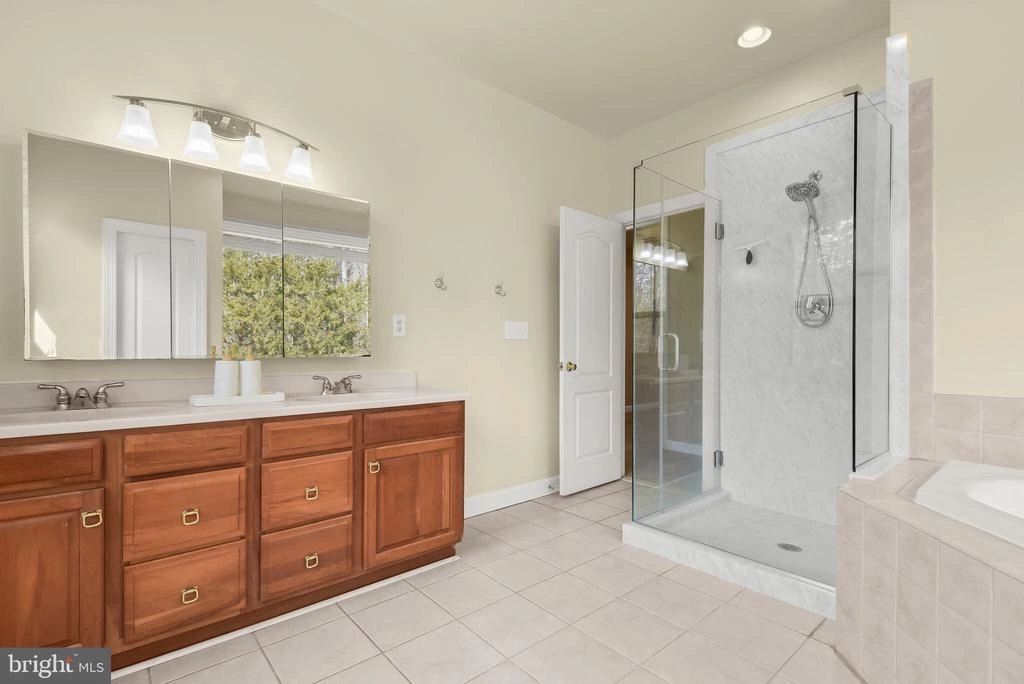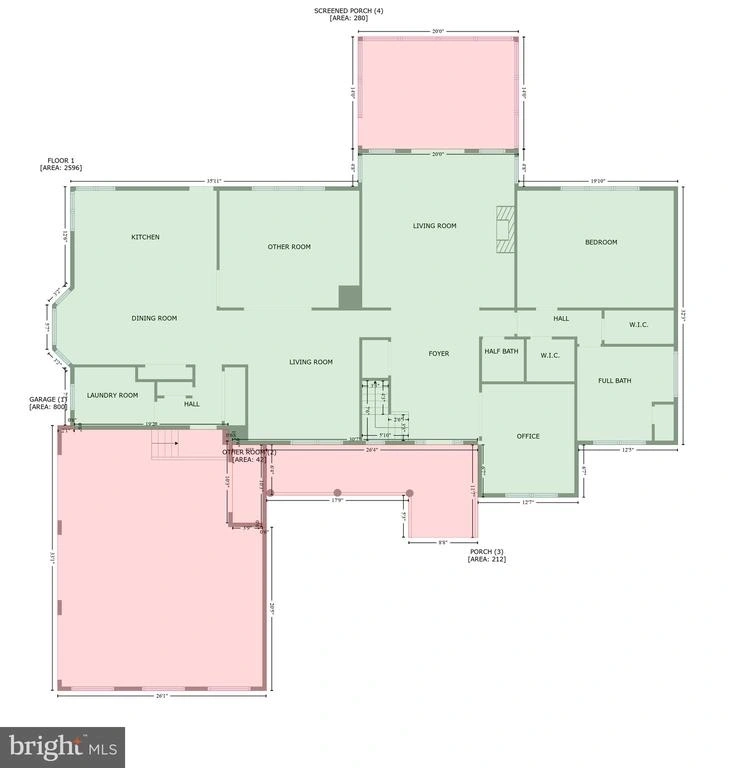






















































1 /
55
Video
Map
$860,000
●
House -
In Contract
590 STOCKETTS RUN RD
DAVIDSONVILLE, MD 21035
4 Beds
3 Baths,
1
Half Bath
4195 Sqft
$4,348
Estimated Monthly
$125
HOA / Fees
4.40%
Cap Rate
About This Property
A peaceful drive along scenic roads will lead you to discover
tranquility in this expansive over 4,000 square foot brick home,
nestled on a sprawling 2.45-acre corner lot. The allure begins with
a circular driveway and a side-loading 3-car garage equipped with
an Atlas car lift, setting the tone for convenience and luxury.
Enter through the 2-story foyer into a living masterpiece,
featuring a 2-story living room with clerestory windows, hardwood
flooring, and a gas fireplace flanked by a built-in bookcase.
Atrium doors beckon you to the screened porch, overlooking the
fenced backyard. The main level is adorned with a well-appointed
kitchen boasting beautiful granite counters, a breakfast bar
island, gas cooktop with a range hood, double wall ovens, pantry,
and a casual dining space with a bay window. The adjacent dining
room and family room complete the perfect layout for both everyday
living and entertaining. The main level also hosts a primary
bedroom suite, offering a spacious bedroom with a tray ceiling, two
walk-in closets, and an en-suite bath featuring an updated
frameless glass-enclosed shower, soaking tub, and double vanity. A
home office with French doors, a laundry room with cabinetry and
utility sink, and a powder room add to the main level's
functionality. Upstairs, three generously sized bedrooms await,
along with a double vanity full bath with a split layout designed
for simultaneous use. One bedroom is conveniently attached to the
full bath. A large walk-in attic the length of the garage,
accessible from a bedroom closet, provides ample storage space.
Outside, the screened porch provides a relaxing vantage point for
enjoying the expansive fenced backyard. The property extends beyond
the fence, ensuring a sense of privacy and space. Additional
features include a storage shed and a family-friendly community
setting with nearby schools, making every day feel like a retreat
in this timeless legacy property. Property Updates: Water heater,
well tank & softener system, roof, primary bath shower, upper level
HVAC, dining room carpet, washer & dryer, dishwasher & microwave,
and more!
Unit Size
4,195Ft²
Days on Market
-
Land Size
2.45 acres
Price per sqft
$205
Property Type
House
Property Taxes
$671
HOA Dues
$125
Year Built
1999
Listed By
Last updated: 11 days ago (Bright MLS #MDAA2077758)
Price History
| Date / Event | Date | Event | Price |
|---|---|---|---|
| Apr 25, 2024 | In contract | - | |
| In contract | |||
| Apr 23, 2024 | Price Decreased |
$860,000
↓ $40K
(4.4%)
|
|
| Price Decreased | |||
| Apr 15, 2024 | Price Increased |
$900,000
↑ $1
(0%)
|
|
| Price Increased | |||
| Apr 15, 2024 | Relisted | $899,999 | |
| Relisted | |||
| Mar 25, 2024 | In contract | - | |
| In contract | |||
Show More

Property Highlights
Garage
Air Conditioning
Fireplace
With View
Parking Details
Has Garage
Garage Features: Garage - Side Entry, Garage Door Opener, Inside Access, Oversized, Additional Storage Area
Parking Features: Attached Garage, Driveway
Attached Garage Spaces: 3
Garage Spaces: 3
Total Garage and Parking Spaces: 3
Interior Details
Bedroom Information
Bedrooms on 1st Upper Level: 3
Bedrooms on Main Level: 1
Bathroom Information
Full Bathrooms on 1st Upper Level: 1
Interior Information
Interior Features: Ceiling Fan(s), Attic, Breakfast Area, Built-Ins, Carpet, Chair Railings, Crown Moldings, Dining Area, Entry Level Bedroom, Floor Plan - Open, Floor Plan - Traditional, Formal/Separate Dining Room, Kitchen - Eat-In, Kitchen - Island, Pantry, Kitchen - Table Space, Primary Bath(s), Recessed Lighting, Soaking Tub, Upgraded Countertops, Walk-in Closet(s), Wood Floors
Appliances: Dishwasher, Dryer, Exhaust Fan, Microwave, Oven - Double, Oven - Wall, Washer, Refrigerator, Range Hood, Cooktop, Disposal, Water Heater
Flooring Type: Carpet, Ceramic Tile, Hardwood
Living Area Square Feet Source: Assessor
Wall & Ceiling Types
Room Information
Laundry Type: Has Laundry, Main Floor
Fireplace Information
Has Fireplace
Gas/Propane
Fireplaces: 1
Exterior Details
Property Information
Ownership Interest: Fee Simple
Property Condition: Excellent
Year Built Source: Assessor
Building Information
Foundation Details: Other
Other Structures: Above Grade, Below Grade
Roof: Shingle
Structure Type: Detached
Window Features: Casement, Screens, Vinyl Clad
Construction Materials: Brick, Vinyl Siding
Outdoor Living Structures: Patio(s), Porch(es), Screened
Pool Information
No Pool
Lot Information
Backs to Trees, Front Yard, Landscaping, Rear Yard, SideYard(s), Trees/Wooded
Tidal Water: N
Lot Size Source: Assessor
Land Information
Land Assessed Value: $702,600
Above Grade Information
Finished Square Feet: 4195
Finished Square Feet Source: Assessor
Financial Details
County Tax: $7,672
County Tax Payment Frequency: Annually
Tax Assessed Value: $702,600
Tax Year: 2023
Tax Annual Amount: $8,052
Year Assessed: 2023
Utilities Details
Central Air
Cooling Type: Central A/C
Heating Type: Forced Air
Cooling Fuel: Electric
Heating Fuel: Propane - Owned
Hot Water: Propane
Sewer Septic: Septic Exists, Private Septic Tank
Water Source: Private, Well
Location Details
HOA/Condo/Coop Fee Includes: Common Area Maintenance, Management
HOA Fee: $125
HOA Fee Frequency: Annually
Comparables
Unit
Status
Status
Type
Beds
Baths
ft²
Price/ft²
Price/ft²
Asking Price
Listed On
Listed On
Closing Price
Sold On
Sold On
HOA + Taxes
House
4
Beds
5
Baths
5,500 ft²
$152/ft²
$836,000
Mar 31, 2011
$836,000
Jan 13, 2012
$100/mo
Past Sales
| Date | Unit | Beds | Baths | Sqft | Price | Closed | Owner | Listed By |
|---|---|---|---|---|---|---|---|---|
|
07/02/2020
|
|
4 Bed
|
3 Bath
|
4195 ft²
|
$725,000
4 Bed
3 Bath
4195 ft²
|
$725,000
09/04/2020
|
Melissa Davey
|
|
|
07/30/2017
|
|
4 Bed
|
3 Bath
|
4195 ft²
|
-
4 Bed
3 Bath
4195 ft²
|
-
-
|
-
|
-
|
Building Info
590 Stocketts Run Road
590 Stocketts Run Road, Davidsonville, MD 21035
- 1 Unit for Sale



























































