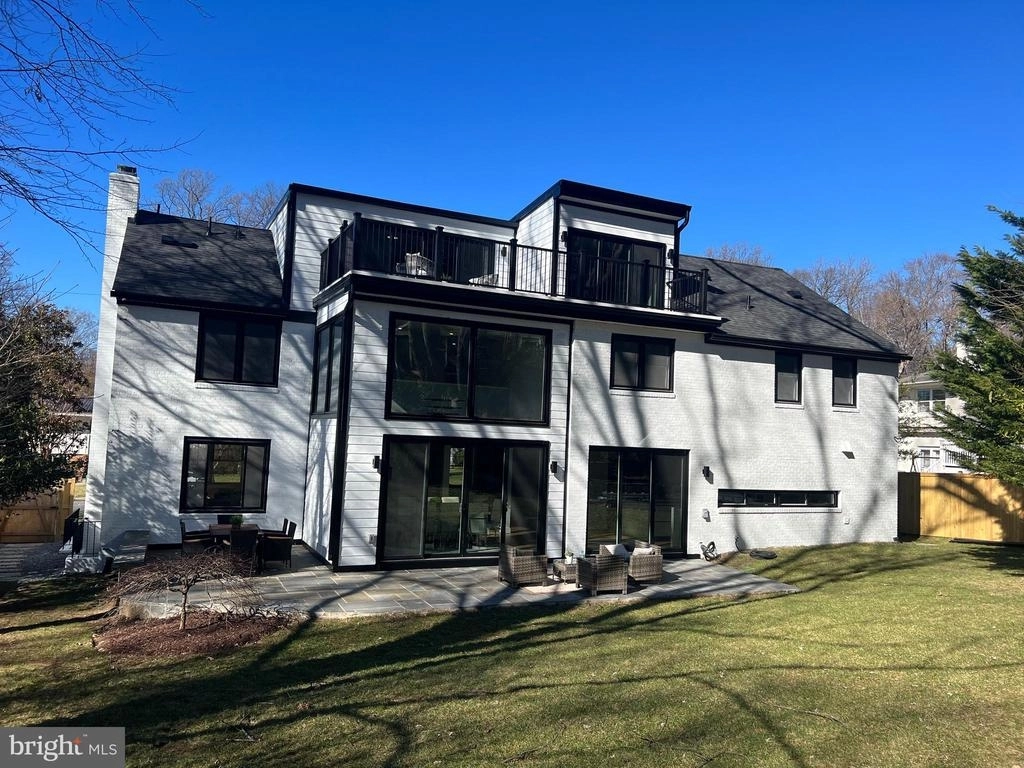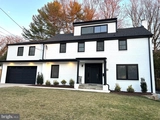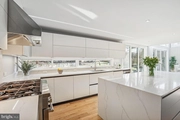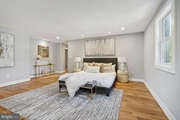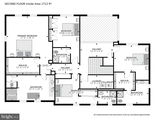$2,400,000
↓ $90K (3.6%)
●
House -
For Sale
5804 TANGLEWOOD DR
BETHESDA, MD 20817
5 Beds
6 Baths,
1
Half Bath
5160 Sqft
$11,785
Estimated Monthly
$0
HOA / Fees
About This Property
Incredible house in a prime location! New price, ALL new house!
Beautiful new white exterior and newly rebuilt!!! Welcome to
your dream home in the heart of Bethesda's exclusive Kenwood Park
neighborhood. This meticulously rebuilt contemporary masterpiece
offers an abundance of high-end features and luxurious amenities,
making it the epitome of modern living. With 5 bedrooms, each
boasting a private bath, this home is designed to cater to your
every need. Here's a glimpse of what this stunning property has to
offer.
Prepare to be captivated by the gourmet kitchen, equipped with top-of-the-line Thermador professional appliances. This culinary haven features: 36" Built-in Refrigerator Column, 30" Built-in Freezer Column, 24" Built-in Custom Wine Preservation Column , 36" Pro-Grand Gas Range with Pro-Grand Wall Hood , 30" Pro Combo Wall Oven , and 2 Dishwashers Sapphire Pro, Custom Italian kitchen cabinets by Binova grace the kitchen, creating a seamless blend of style and functionality. Quartz waterfall countertops
, four levels of hardwood floors, creating a warm and inviting atmosphere throughout. The spa-like primary bathroom offers a tranquil escape with a soaking tub, oversized shower, and stunning 3 ft floor tiles.
The fourth floor offer a perfect office space and a private large balcony, perfect for unwinding or entertaining. The backyard flagstone patio provides an additional outdoor space for relaxation and gatherings.
Additional Features
Lower-level in-law suite with a separate entrance for added privacy and convenience.
Media room
All-new electrical service upgraded to 400A and super-fast car charger ready for your electric vehicle.
New energy-efficient Thompson Creek doors and windows with Low-E coating and a 25-year warranty.
Brand-new roof, plumbing and wiring ensuring peace of mind for years to come.
New dual-zone Carrier HVAC for ultimate climate control.
LED recessed lights throughout the house for energy-efficient illumination.
Walt Whitman HS, Pyle MS, Bradley Hills ES school district.
Offers on GCAAR forms only.
Seller prefers Federal Title for closing.
Prepare to be captivated by the gourmet kitchen, equipped with top-of-the-line Thermador professional appliances. This culinary haven features: 36" Built-in Refrigerator Column, 30" Built-in Freezer Column, 24" Built-in Custom Wine Preservation Column , 36" Pro-Grand Gas Range with Pro-Grand Wall Hood , 30" Pro Combo Wall Oven , and 2 Dishwashers Sapphire Pro, Custom Italian kitchen cabinets by Binova grace the kitchen, creating a seamless blend of style and functionality. Quartz waterfall countertops
, four levels of hardwood floors, creating a warm and inviting atmosphere throughout. The spa-like primary bathroom offers a tranquil escape with a soaking tub, oversized shower, and stunning 3 ft floor tiles.
The fourth floor offer a perfect office space and a private large balcony, perfect for unwinding or entertaining. The backyard flagstone patio provides an additional outdoor space for relaxation and gatherings.
Additional Features
Lower-level in-law suite with a separate entrance for added privacy and convenience.
Media room
All-new electrical service upgraded to 400A and super-fast car charger ready for your electric vehicle.
New energy-efficient Thompson Creek doors and windows with Low-E coating and a 25-year warranty.
Brand-new roof, plumbing and wiring ensuring peace of mind for years to come.
New dual-zone Carrier HVAC for ultimate climate control.
LED recessed lights throughout the house for energy-efficient illumination.
Walt Whitman HS, Pyle MS, Bradley Hills ES school district.
Offers on GCAAR forms only.
Seller prefers Federal Title for closing.
Unit Size
5,160Ft²
Days on Market
97 days
Land Size
0.22 acres
Price per sqft
$465
Property Type
House
Property Taxes
-
HOA Dues
-
Year Built
1960
Listed By
Last updated: 14 hours ago (Bright MLS #MDMC2111232)
Price History
| Date / Event | Date | Event | Price |
|---|---|---|---|
| Apr 11, 2024 | Price Decreased |
$2,400,000
↓ $90K
(3.6%)
|
|
| Price Decreased | |||
| Mar 19, 2024 | Price Decreased |
$2,490,000
↓ $50K
(2%)
|
|
| Price Decreased | |||
| Mar 15, 2024 | Price Decreased |
$2,540,000
↓ $50K
(1.9%)
|
|
| Price Decreased | |||
| Jan 22, 2024 | Listed by Long & Foster Real Estate, Inc. | $2,590,000 | |
| Listed by Long & Foster Real Estate, Inc. | |||
Property Highlights
Garage
Air Conditioning
Fireplace
Parking Details
Has Garage
Garage Features: Garage - Front Entry, Garage Door Opener
Parking Features: Attached Garage, Driveway, On Street
Attached Garage Spaces: 2
Garage Spaces: 2
Total Garage and Parking Spaces: 2
Interior Details
Bedroom Information
Bedrooms on 1st Upper Level: 4
Bedrooms on 1st Lower Level: 1
Bathroom Information
Full Bathrooms on 1st Upper Level: 4
Full Bathrooms on 1st Lower Level: 1
Interior Information
Appliances: Built-In Range, Dishwasher, Dryer, Oven - Wall, Oven/Range - Gas, Washer - Front Loading, Refrigerator, Freezer
Flooring Type: Solid Hardwood, Ceramic Tile, Stone
Living Area Square Feet Source: Estimated
Room Information
Laundry Type: Upper Floor
Fireplace Information
Has Fireplace
Fireplaces: 1
Basement Information
Has Basement
English, Daylight, Partial, Improved, Poured Concrete, Walkout Stairs, Windows, Sump Pump, Heated, Full, Connecting Stairway
Exterior Details
Property Information
Ownership Interest: Fee Simple
Property Condition: Excellent
Year Built Source: Assessor
Building Information
Foundation Details: Block
Other Structures: Above Grade, Below Grade
Structure Type: Detached
Construction Materials: Brick, Cement Siding
Pool Information
No Pool
Lot Information
Tidal Water: N
Lot Size Source: Assessor
Land Information
Land Assessed Value: $1,372,467
Above Grade Information
Finished Square Feet: 5160
Finished Square Feet Source: Estimated
Below Grade Information
Finished Square Feet: 1600
Finished Square Feet Source: Assessor
Financial Details
County Tax: $15,814
County Tax Payment Frequency: Annually
Tax Assessed Value: $1,372,467
Tax Year: 2023
Tax Annual Amount: $16,516
Year Assessed: 2023
Utilities Details
Central Air
Cooling Type: Central A/C
Heating Type: Energy Star Heating System
Cooling Fuel: Electric
Heating Fuel: Natural Gas
Hot Water: Natural Gas
Sewer Septic: Public Sewer
Water Source: Public
Comparables
Unit
Status
Status
Type
Beds
Baths
ft²
Price/ft²
Price/ft²
Asking Price
Listed On
Listed On
Closing Price
Sold On
Sold On
HOA + Taxes
Sold
House
5
Beds
6
Baths
4,473 ft²
$651/ft²
$2,910,000
Jul 19, 2023
$2,910,000
Aug 4, 2023
-
Sold
House
5
Beds
5
Baths
3,950 ft²
$663/ft²
$2,620,000
Mar 10, 2023
$2,620,000
Apr 28, 2023
-
House
5
Beds
6
Baths
4,381 ft²
$657/ft²
$2,880,000
Oct 15, 2023
$2,880,000
Nov 29, 2023
-
Sold
House
6
Beds
8
Baths
4,223 ft²
$701/ft²
$2,961,640
Aug 16, 2023
$2,961,640
Oct 27, 2023
-
Past Sales
| Date | Unit | Beds | Baths | Sqft | Price | Closed | Owner | Listed By |
|---|
Building Info
5804 Tanglewood Drive
5804 Tanglewood Drive, Bethesda, MD 20817
- 1 Unit for Sale



