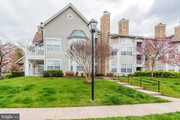







































1 /
40
Map
$350,000
●
Condo -
Off Market
5625 WILLOUGHBY NEWTON DR #26
CENTREVILLE, VA 20120
2 Beds
2 Baths
1040 Sqft
$1,670
Estimated Monthly
$0
HOA / Fees
About This Property
2 Bedroom 2 Bathroom Condo on the 2nd floor - ONLY 1 FLIGHT
OF STAIRS** Highly desirable, spacious and sun filled condo with
soaring ceilings**Large balcony** Wood-Burning Fireplace** Open
concept floorplan with light and airy atmosphere** Kitchen is
perfect for entertaining :Newer stainless-steel appliances,
marble countertop & new floors**Huge, walk-in closets in both
bedrooms**Off the dining area, a sliding glass door opens to a
fabulous patio with privacy making it the perfect place to unwind
after a long day!
Current Owners upgraded $5K Shutters, $5k Paint, $1,500 Painted Cabinets, $1K New Kitchen Floor, $4k Appliances, $1,500 in Lights & minor details (molding)
Extra Outside Storage unit just steps away from the front door: Measures 8' tall x 5' deep x 2.5' **Parking space #32 is right in front of the building and there are plenty of visitor spots throughout the community! Open-air community with Trails, Play Area with BBQ Grill**Community Center with Pool. Terrific location with easy access to I-l66**Lots of shopping and exceptional restaurants nearby. Minutes to Trader Joe's, Wegmans, and many restaurants and shops.! Don't miss out!
Current Owners upgraded $5K Shutters, $5k Paint, $1,500 Painted Cabinets, $1K New Kitchen Floor, $4k Appliances, $1,500 in Lights & minor details (molding)
Extra Outside Storage unit just steps away from the front door: Measures 8' tall x 5' deep x 2.5' **Parking space #32 is right in front of the building and there are plenty of visitor spots throughout the community! Open-air community with Trails, Play Area with BBQ Grill**Community Center with Pool. Terrific location with easy access to I-l66**Lots of shopping and exceptional restaurants nearby. Minutes to Trader Joe's, Wegmans, and many restaurants and shops.! Don't miss out!
Unit Size
1,040Ft²
Days on Market
-
Land Size
-
Price per sqft
$327
Property Type
Condo
Property Taxes
$284
HOA Dues
-
Year Built
-
Last updated: 4 days ago (Bright MLS #VAFX2173122)
Price History
| Date / Event | Date | Event | Price |
|---|---|---|---|
| May 3, 2024 | Sold | $350,000 | |
| Sold | |||
| Apr 11, 2024 | Listed by Samson Properties | $339,999 | |
| Listed by Samson Properties | |||
Property Highlights
Parking Available
Air Conditioning
Fireplace
Parking Details
Parking Features: Parking Lot
Interior Details
Bedroom Information
Bedrooms on Main Level: 2
Interior Information
Interior Features: Breakfast Area, Ceiling Fan(s), Chair Railings, Family Room Off Kitchen, Floor Plan - Open, Recessed Lighting
Appliances: Built-In Microwave, Dishwasher, Disposal, Dryer - Electric, Dryer - Front Loading, Exhaust Fan, Oven/Range - Electric, Refrigerator, Washer - Front Loading
Living Area Square Feet Source: Assessor
Room Information
Laundry Type: Has Laundry
Fireplace Information
Has Fireplace
Mantel(s), Screen, Wood
Fireplaces: 1
Exterior Details
Property Information
Property Manager Present
Ownership Interest: Condominium
Property Condition: Excellent
Year Built Source: Assessor
Building Information
Other Structures: Above Grade, Below Grade
Roof: Composite
Structure Type: Unit/Flat/Apartment
Construction Materials: Vinyl Siding
Unit Building Type: Garden 1 - 4 Floors
Building Name: WILLOUGHBYS RIDGE CONDO
Outdoor Living Structures: Deck(s)
Pool Information
Community Pool
Lot Information
Tidal Water: N
Land Information
Land Assessed Value: $301,840
Above Grade Information
Finished Square Feet: 1040
Finished Square Feet Source: Assessor
Financial Details
County Tax: $3,305
County Tax Payment Frequency: Annually
City Town Tax: $0
City Town Tax Payment Frequency: Annually
Tax Assessed Value: $301,840
Tax Year: 2023
Tax Annual Amount: $3,406
Year Assessed: 2023
Utilities Details
Central Air
Cooling Type: Central A/C
Heating Type: Heat Pump(s)
Cooling Fuel: Electric
Heating Fuel: Electric
Hot Water: Electric
Sewer Septic: Public Sewer
Water Source: Public
Location Details
HOA/Condo/Coop Fee Includes: Common Area Maintenance, Pool(s), Sewer, Snow Removal, Water, Trash
HOA/Condo/Coop Amenities: Basketball Courts, Common Grounds, Pool - Outdoor, Tennis Courts, Tot Lots/Playground
Condo/Coop Fee: $555
Washer/Dryer/Hook Up in Unit: Yes
Comparables
Unit
Status
Status
Type
Beds
Baths
ft²
Price/ft²
Price/ft²
Asking Price
Listed On
Listed On
Closing Price
Sold On
Sold On
HOA + Taxes
Condo
2
Beds
2
Baths
933 ft²
$329/ft²
$307,000
Dec 20, 2023
$307,000
Jan 15, 2024
-
Condo
2
Beds
2
Baths
933 ft²
$343/ft²
$320,000
Jul 1, 2023
$320,000
Aug 15, 2023
-
In Contract
Townhouse
2
Beds
1
Bath
960 ft²
$358/ft²
$343,900
Apr 1, 2024
-
$86/mo
Past Sales
| Date | Unit | Beds | Baths | Sqft | Price | Closed | Owner | Listed By |
|---|---|---|---|---|---|---|---|---|
|
07/01/2022
|
2 Bed
|
2 Bath
|
1239 ft²
|
$340,000
2 Bed
2 Bath
1239 ft²
|
-
-
|
-
|
Kim Darwaza
RE/MAX Executives
|
|
|
10/09/2020
|
2 Bed
|
2 Bath
|
1119 ft²
|
$295,000
2 Bed
2 Bath
1119 ft²
|
$295,000
11/13/2020
|
Jamie Flournoy
|
||
|
04/10/2020
|
2 Bed
|
2 Bath
|
1040 ft²
|
$280,000
2 Bed
2 Bath
1040 ft²
|
-
-
|
-
|
-
|
|
|
03/15/2019
|
2 Bed
|
2 Bath
|
1119 ft²
|
$269,900
2 Bed
2 Bath
1119 ft²
|
$271,000
+0.41%
04/29/2019
|
Alex Crews
|
Building Info
5625 Willoughby Newton Drive
5625 Willoughby Newton Drive, Centreville, VA 20120
- 1 Unit for Sale

About Centreville
Similar Homes for Sale
Nearby Rentals

$2,150 /mo
- 2 Beds
- 2 Baths
- 1,108 ft²

$2,300 /mo
- 3 Beds
- 4 Baths
- 1,240 ft²











































