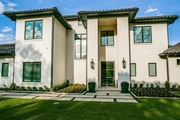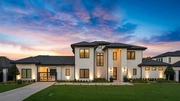







































1 /
40
Map
$2,475,000
↓ $25K (1%)
●
House -
For Sale
5613 Montclair Drive
Colleyville, TX 76034
5 Beds
1 Bath,
1
Half Bath
4764 Sqft
$14,021
Estimated Monthly
0.84%
Cap Rate
About This Property
Compare this beauty to a brand new home. 4764 perfect square feet
of excellence. Not one expense was spared during the construction
of this Colleyville Mansion. If you want to live in the best part
of town in a famous area surrounded by like minded homeowners then
you need to look no further. Live on the best street in one of
America's best cities and NO HOA. Two kitchens, massive outdoor
living area, wide open layout with peaceful flowing designs will
make you feel as if you're on vacation every day. Wake up from a
great night's sleep in the quiet romantic master suite and walk
right out and splash in the very private pool to assure another
perfect day. This property even has a secret seperate hidden
private backyard with unlimited potential. This is like buying a
new construction home without the stressful wait. Two suites
downstairs makes for great entertaining and coupled with a media
room perfectly located. The location is perfect because you will be
close to everything you need.
Unit Size
4,764Ft²
Days on Market
292 days
Land Size
0.46 acres
Price per sqft
$520
Property Type
House
Property Taxes
$1,868
HOA Dues
-
Year Built
-
Listed By
Last updated: 2 months ago (NTREIS #20411819)
Price History
| Date / Event | Date | Event | Price |
|---|---|---|---|
| Apr 19, 2024 | Price Decreased |
$2,475,000
↓ $25K
(1%)
|
|
| Price Decreased | |||
| Sep 9, 2023 | Price Decreased |
$2,500,000
↓ $100K
(3.9%)
|
|
| Price Decreased | |||
| Aug 22, 2023 | Listed by JPAR NTREIS | $2,600,000 | |
| Listed by JPAR NTREIS | |||



|
|||
|
Compare this beauty to a brand new home. 4764 perfect square feet
of excellence. Not one expense was spared during the construction
of this Colleyville Mansion. If you want to live in the best part
of town in a famous area surrounded by like minded homeowners then
you need to look no further. Live on the best street in one of
America's best cities and NO HOA. Two kitchens, massive outdoor
living area, wide open layout with peaceful flowing designs will
make you feel as if you're on…
|
|||
| Jan 12, 2023 | No longer available | - | |
| No longer available | |||
| Jan 10, 2023 | Sold | $2,400,000 | |
| Sold | |||
Show More

Property Highlights
Parking Available
Garage
Air Conditioning
Fireplace
Parking Details
Has Garage
Attached Garage
Garage Length: 23
Garage Width: 21
Garage Spaces: 3
Carport Spaces: 1
Parking Features: 0
Interior Details
Interior Information
Interior Features: Built-in Features, Cable TV Available, Chandelier, Decorative Lighting, Double Vanity, Dry Bar, Eat-in Kitchen, Flat Screen Wiring, Granite Counters, High Speed Internet Available, Kitchen Island, Natural Woodwork, Open Floorplan, Pantry, Walk-In Closet(s)
Appliances: Built-in Gas Range, Built-in Refrigerator, Commercial Grade Range, Commercial Grade Vent, Dishwasher, Disposal, Electric Oven, Electric Water Heater, Gas Cooktop, Microwave, Convection Oven, Double Oven, Refrigerator, Vented Exhaust Fan
Flooring Type: Wood
Kitchen1
Dimension: 8.00 x 20.00
Level: 1
Features: Built-in Cabinets, Butlers Pantry, Dual Sinks, Granite/Granite Type Countertop, Pantry, Second Pantry, Second Sink, Walk-in Pantry, Water Line to Refrigerator
Kitchen2
Dimension: 12.00 x 19.00
Level: 1
Features: Breakfast Bar, Built-in Cabinets, Butlers Pantry, Eat-in Kitchen, Granite/Granite Type Countertop, Kitchen Island, Utility in Kitchen, Walk-in Pantry, Water Line to Refrigerator
Media Room
Dimension: 12.00 x 19.00
Level: 1
Features: Breakfast Bar, Built-in Cabinets, Butlers Pantry, Eat-in Kitchen, Granite/Granite Type Countertop, Kitchen Island, Utility in Kitchen, Walk-in Pantry, Water Line to Refrigerator
Bedroom-Primary
Dimension: 12.00 x 19.00
Level: 1
Features: Breakfast Bar, Built-in Cabinets, Butlers Pantry, Eat-in Kitchen, Granite/Granite Type Countertop, Kitchen Island, Utility in Kitchen, Walk-in Pantry, Water Line to Refrigerator
Bedroom1
Dimension: 11.00 x 14.00
Level: 1
Features: Ceiling Fan(s), Walk-in Closet(s)
Bedroom2
Dimension: 13.00 x 15.00
Level: 2
Features: Ceiling Fan(s), Walk-in Closet(s)
Bedroom3
Dimension: 13.00 x 14.00
Level: 2
Features: Ceiling Fan(s), Walk-in Closet(s)
Bedroom4
Dimension: 11.00 x 14.00
Level: 2
Features: Ceiling Fan(s), Walk-in Closet(s)
Utility Room
Dimension: 11.00 x 14.00
Level: 2
Features: Ceiling Fan(s), Walk-in Closet(s)
Bath-Full1
Dimension: 16.00 x 18.00
Level: 1
Features: Built-in Cabinets, Ensuite Bath, Garden Tub, Linen Closet, Medicine Cabinet, Separate Vanities, Shower Body Sprays
Bath-Full2
Dimension: 8.00 x 8.00
Level: 2
Features: Built-in Cabinets, Natural Stone/Granite Type, Separate Shower
Bath-Full3
Dimension: 7.00 x 8.00
Level: 1
Features: Built-in Cabinets, Granite/Granite Type Countertop, Separate Shower
Bath-Full4
Dimension: 7.00 x 8.00
Level: 2
Features: Built-in Cabinets, Granite/Granite Type Countertop, Separate Shower
Bath-Half
Dimension: 7.00 x 8.00
Level: 2
Features: Built-in Cabinets, Granite/Granite Type Countertop, Separate Shower
Dining Room
Dimension: 7.00 x 8.00
Level: 2
Features: Built-in Cabinets, Granite/Granite Type Countertop, Separate Shower
Wine Cellar
Dimension: 7.00 x 8.00
Level: 2
Features: Built-in Cabinets, Granite/Granite Type Countertop, Separate Shower
Office
Dimension: 7.00 x 8.00
Level: 2
Features: Built-in Cabinets, Granite/Granite Type Countertop, Separate Shower
Mud Room
Dimension: 7.00 x 8.00
Level: 2
Features: Built-in Cabinets, Granite/Granite Type Countertop, Separate Shower
Fireplace Information
Has Fireplace
Decorative, Double Sided, Family Room, Gas, Gas Logs, Gas Starter, Outside, Raised Hearth, Wood Burning
Fireplaces: 2
Exterior Details
Property Information
Listing Terms: Cash, Conventional
Building Information
Foundation Details: Slab
Roof: Concrete, Tile
Window Features: Plantation Shutters
Construction Materials: Stucco
Outdoor Living Structures: Awning(s), Covered, Deck
Pool Information
Pool Features: Fenced, Heated, In Ground, Outdoor Pool, Private
Lot Information
Few Trees, Landscaped, Level, Lrg. Backyard Grass, Sprinkler System
Lot Size Source: Assessor
Lot Size Acres: 0.4590
Financial Details
Tax Block: 1
Tax Lot: 3
Unexempt Taxes: $22,417
Utilities Details
Cooling Type: Ceiling Fan(s), Central Air, Electric, Other
Heating Type: Central, Electric, Fireplace(s), Natural Gas
Comparables
Unit
Status
Status
Type
Beds
Baths
ft²
Price/ft²
Price/ft²
Asking Price
Listed On
Listed On
Closing Price
Sold On
Sold On
HOA + Taxes
Past Sales
| Date | Unit | Beds | Baths | Sqft | Price | Closed | Owner | Listed By |
|---|---|---|---|---|---|---|---|---|
|
05/26/2022
|
|
5 Bed
|
1 Bath
|
4764 ft²
|
$2,690,000
5 Bed
1 Bath
4764 ft²
|
$2,600,000
-3.35%
07/11/2022
|
-
|
Scott Strotz
JPAR Dallas
|
|
07/29/2020
|
|
5 Bed
|
1 Bath
|
4764 ft²
|
$1,599,500
5 Bed
1 Bath
4764 ft²
|
$1,475,000
-7.78%
11/23/2020
|
-
|
Sophie Diaz
Sophie Tel Diaz Real Estate
|
Building Info
5613 Montclair Drive
5613 Montclair Drive, Colleyville, TX 76034
- 1 Unit for Sale

























































