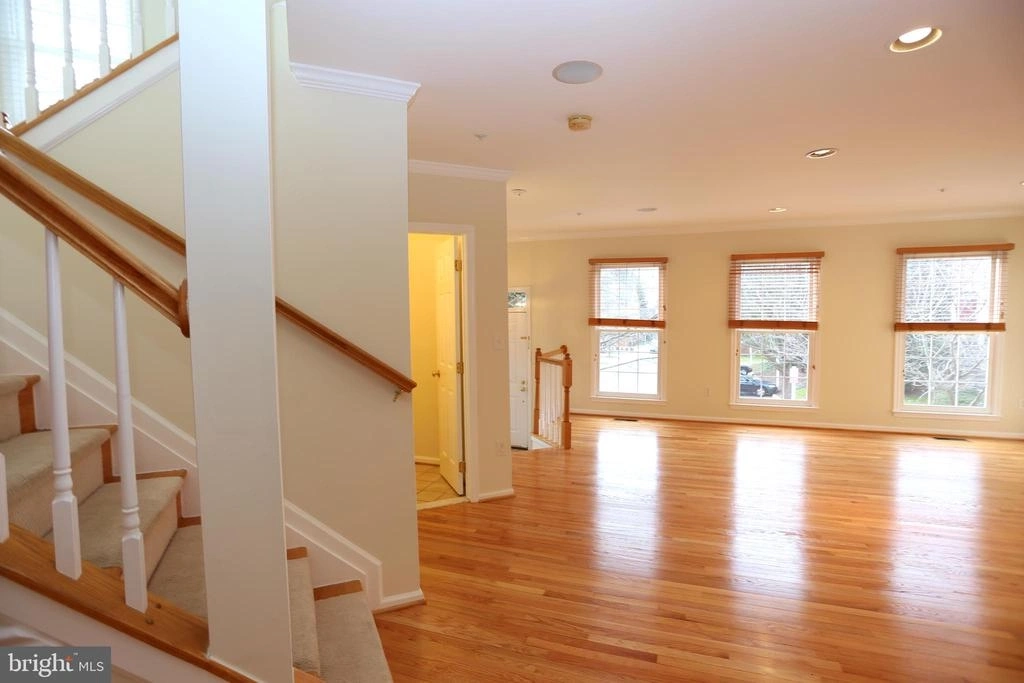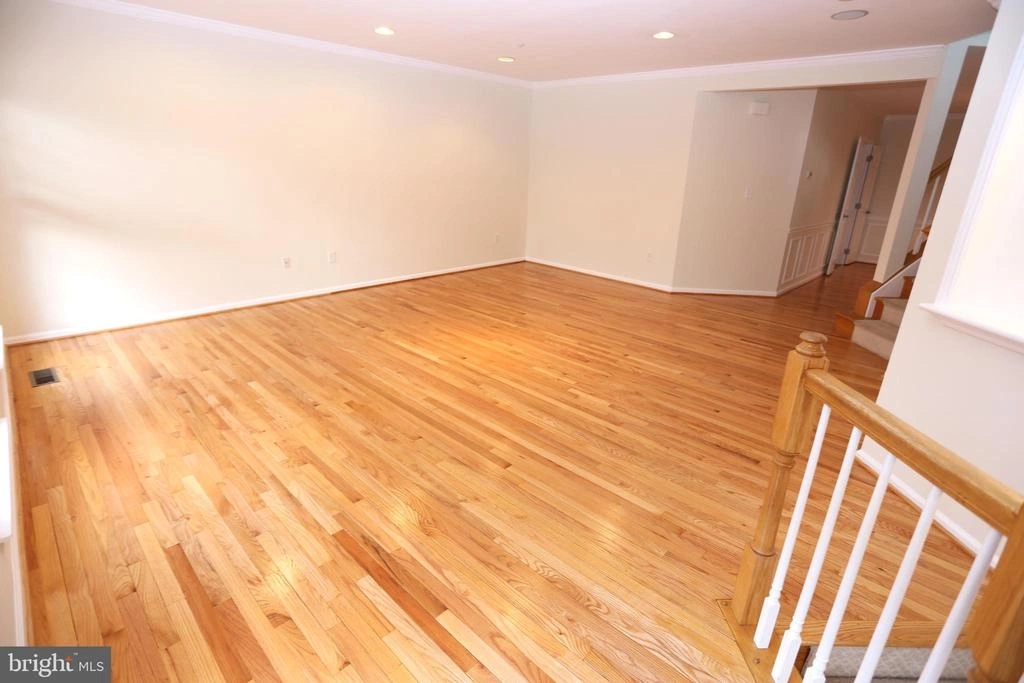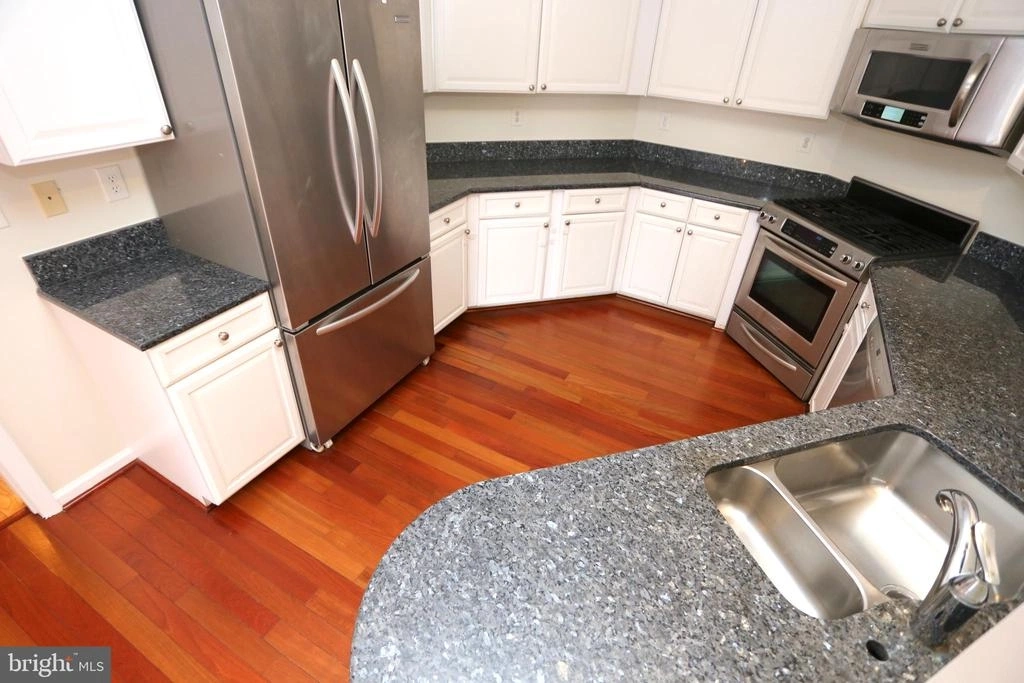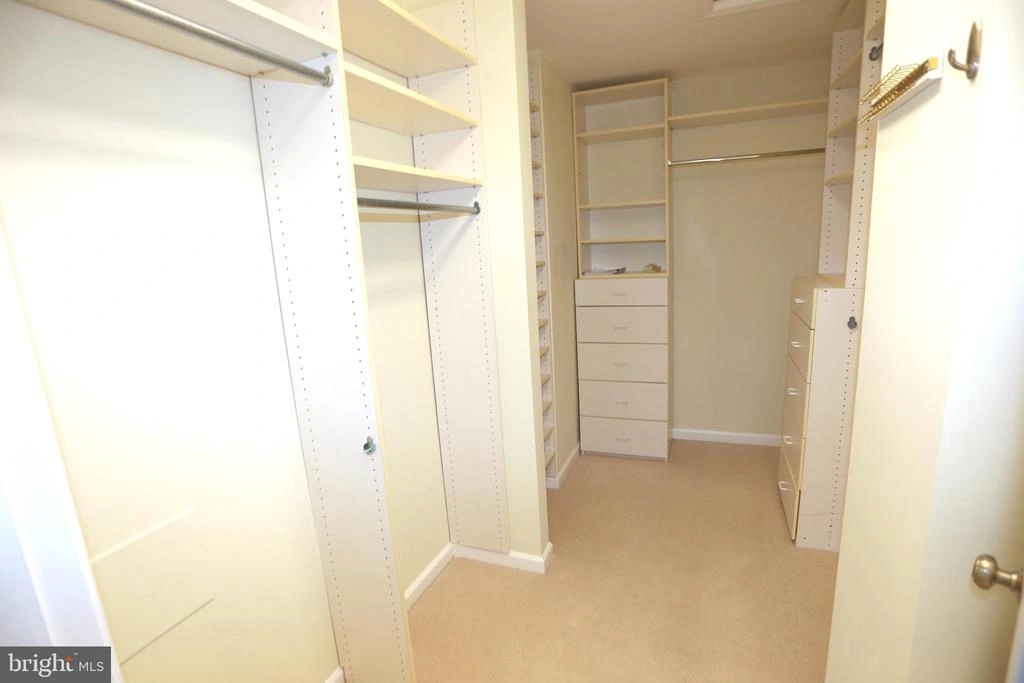

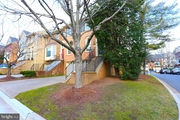












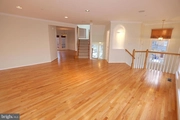




























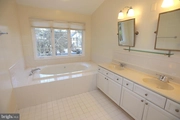




































1 /
81
Map
$997,000
●
Townhouse -
For Sale
5601 WHITNEY MILL WAY
NORTH BETHESDA, MD 20852
4 Beds
4 Baths,
1
Half Bath
2022 Sqft
$5,084
Estimated Monthly
$188
HOA / Fees
4.35%
Cap Rate
About This Property
Rarely Available. Luxury End Unit Townhome Residence in the sought
after Fallstone Community in North Bethesda.
This extremely spacious home features a spacious 2,472 square feet of living space and is situated on a 3,555 square foot lot, which is larger than most of the homes in this community. The large back deck faces a peaceful treed park and playground.
Upon entering the home, the living room opens up beautifully with tons of natural light pouring in through the large windows and 2 story stairwell windows, for maximum natural light throughout all year long.
The gleaming hardwood floors have been recently refinished and run throughout the entire first level.
A powder room sits to the right of the entryway and the dining room and back deck are visible from the living room.
A dramatic curved stairwell with a wall of windows sits on the right side of the home and leads both upstairs to the bedroom level with 3 large bedrooms as well as downstairs to the full, walkout basement level with a small 4th bedroom, wet bar, laundry room and fireplace as well as access to the garage.
The Gourmet kitchen features a unique horseshoe shape with plenty of cabinets and a small pantry for food storage. Beautiful granite covers the countertops and complement the new gas stove and stainless steel appliances. There is enough room in the kitchen for a small breakfast table. The sliding glass doors in the kitchen lead out to a huge deck, big enough for a dining table and chairs as well as extra seating options or a grill, perfect for al fresco dining or gardening.
Notable upgrades in the home include a new roof (4 years ago), and newer gas stove, washer and dryer, new hot water heater and garbage disposal as well as recent updates to the bathrooms.
The second level boasts 3 spacious bedrooms and 2 large bathrooms. The Master Suite is huge and faces the park, with an extra large en suite bathroom with soaking tub, standard shower and a large skylight for plentiful natural light.
There is also a large, walk-in closet for even the largest wardrobe.
Ceiling fans in each room provide a nice breeze throughout the upper level.
A second full bathroom is in the hallway and serves the 2 other bedrooms, each with a closet. This bathroom features a bathtub. There is also a nice sized linen closet at the end of the hallway, just outside the bathroom.
On the lower basement level, there is a smaller 4th bedroom, open living area, a full bathroom, laundry room with a full sized washer and dryer and a gas fireplace.
A set of sliding glass doors lead out to the flagstone patio and face the wooded park and playground.
The home features a wonderful 2 car garage, with a large storage room as well as a utility room.
This fabulous home is located in one of the best locations anywhere in the DC Metro Area. Located within a residential community, tucked quietly in between Rockville Pike and Old Georgetown Road, where any and everything you could want or need is within a few blocks. White Flint Metro, Whole Foods, Shopping, Dining, CVS, Parks and Recreation and so much more. Easy access to 270 and 495, Washington DC, Bethesda, Silver Spring and Gaithersburg. Don't miss this opportunity to make this magnificent home your own today!
This extremely spacious home features a spacious 2,472 square feet of living space and is situated on a 3,555 square foot lot, which is larger than most of the homes in this community. The large back deck faces a peaceful treed park and playground.
Upon entering the home, the living room opens up beautifully with tons of natural light pouring in through the large windows and 2 story stairwell windows, for maximum natural light throughout all year long.
The gleaming hardwood floors have been recently refinished and run throughout the entire first level.
A powder room sits to the right of the entryway and the dining room and back deck are visible from the living room.
A dramatic curved stairwell with a wall of windows sits on the right side of the home and leads both upstairs to the bedroom level with 3 large bedrooms as well as downstairs to the full, walkout basement level with a small 4th bedroom, wet bar, laundry room and fireplace as well as access to the garage.
The Gourmet kitchen features a unique horseshoe shape with plenty of cabinets and a small pantry for food storage. Beautiful granite covers the countertops and complement the new gas stove and stainless steel appliances. There is enough room in the kitchen for a small breakfast table. The sliding glass doors in the kitchen lead out to a huge deck, big enough for a dining table and chairs as well as extra seating options or a grill, perfect for al fresco dining or gardening.
Notable upgrades in the home include a new roof (4 years ago), and newer gas stove, washer and dryer, new hot water heater and garbage disposal as well as recent updates to the bathrooms.
The second level boasts 3 spacious bedrooms and 2 large bathrooms. The Master Suite is huge and faces the park, with an extra large en suite bathroom with soaking tub, standard shower and a large skylight for plentiful natural light.
There is also a large, walk-in closet for even the largest wardrobe.
Ceiling fans in each room provide a nice breeze throughout the upper level.
A second full bathroom is in the hallway and serves the 2 other bedrooms, each with a closet. This bathroom features a bathtub. There is also a nice sized linen closet at the end of the hallway, just outside the bathroom.
On the lower basement level, there is a smaller 4th bedroom, open living area, a full bathroom, laundry room with a full sized washer and dryer and a gas fireplace.
A set of sliding glass doors lead out to the flagstone patio and face the wooded park and playground.
The home features a wonderful 2 car garage, with a large storage room as well as a utility room.
This fabulous home is located in one of the best locations anywhere in the DC Metro Area. Located within a residential community, tucked quietly in between Rockville Pike and Old Georgetown Road, where any and everything you could want or need is within a few blocks. White Flint Metro, Whole Foods, Shopping, Dining, CVS, Parks and Recreation and so much more. Easy access to 270 and 495, Washington DC, Bethesda, Silver Spring and Gaithersburg. Don't miss this opportunity to make this magnificent home your own today!
Unit Size
2,022Ft²
Days on Market
31 days
Land Size
0.08 acres
Price per sqft
$493
Property Type
Townhouse
Property Taxes
-
HOA Dues
$188
Year Built
1993
Listed By
Last updated: 2 months ago (Bright MLS #MDMC2124460)
Price History
| Date / Event | Date | Event | Price |
|---|---|---|---|
| Mar 27, 2024 | Listed by EXP Realty, LLC | $987,000 | |
| Listed by EXP Realty, LLC | |||
| Mar 23, 2024 | Price Change | $997,000 | |
| Price Change | |||
Property Highlights
Garage
Air Conditioning
Fireplace
Parking Details
Has Garage
Garage Features: Built In, Garage - Front Entry, Garage Door Opener, Inside Access
Parking Features: Attached Garage
Attached Garage Spaces: 2
Garage Spaces: 2
Total Garage and Parking Spaces: 2
Interior Details
Bedroom Information
Bedrooms on 1st Upper Level: 3
Bedrooms on 1st Lower Level: 1
Bathroom Information
Full Bathrooms on 1st Upper Level: 2
Full Bathrooms on 1st Lower Level: 1
Interior Information
Interior Features: Ceiling Fan(s), Dining Area, Floor Plan - Open, Kitchen - Gourmet, Kitchen - Table Space, Walk-in Closet(s), Wood Floors
Appliances: Built-In Microwave, Dishwasher, Disposal, Dryer, Oven/Range - Gas, Refrigerator, Washer, Stove, Water Heater
Living Area Square Feet Source: Assessor
Room Information
Laundry Type: Basement, Washer In Unit, Dryer In Unit
Fireplace Information
Has Fireplace
Gas/Propane
Fireplaces: 1
Basement Information
Has Basement
Daylight, Full, Interior Access, Outside Entrance, Space For Rooms, Walkout Level, Fully Finished, Garage Access, Heated
Exterior Details
Property Information
Property Manager Present
Total Below Grade Square Feet: 547
Front Foot Fee: $0
Front Foot Fee Payment Frequency: Annually
Ownership Interest: Fee Simple
Property Condition: Excellent
Year Built Source: Assessor
Building Information
Foundation Details: Slab
Other Structures: Above Grade, Below Grade
Structure Type: End of Row/Townhouse
Construction Materials: Frame
Outdoor Living Structures: Deck(s)
Pool Information
No Pool
Lot Information
Backs - Open Common Area
Tidal Water: N
Lot Size Source: Assessor
Land Information
Land Assessed Value: $780,933
Above Grade Information
Finished Square Feet: 2022
Finished Square Feet Source: Assessor
Below Grade Information
Finished Square Feet: 450
Finished Square Feet Source: Assessor
Unfinished Square Feet: 547
Unfinished Square Feet Source: Assessor
Financial Details
County Tax: $8,998
County Tax Payment Frequency: Annually
City Town Tax: $0
City Town Tax Payment Frequency: Annually
Tax Assessed Value: $780,933
Tax Year: 2023
Tax Annual Amount: $9,359
Year Assessed: 2023
Utilities Details
Central Air
Cooling Type: Central A/C
Heating Type: Central
Cooling Fuel: Electric
Heating Fuel: Natural Gas
Hot Water: Natural Gas
Sewer Septic: Public Sewer
Water Source: Public
Location Details
HOA/Condo/Coop Fee Includes: Common Area Maintenance, Snow Removal, Trash
HOA/Condo/Coop Amenities: Common Grounds
HOA Fee: $188
HOA Fee Frequency: Monthly
Comparables
Unit
Status
Status
Type
Beds
Baths
ft²
Price/ft²
Price/ft²
Asking Price
Listed On
Listed On
Closing Price
Sold On
Sold On
HOA + Taxes
Townhouse
4
Beds
4
Baths
1,968 ft²
$470/ft²
$925,000
Dec 30, 2022
$925,000
Jan 27, 2023
$173/mo
Townhouse
3
Beds
4
Baths
1,968 ft²
$480/ft²
$945,000
Sep 26, 2023
$945,000
Nov 15, 2023
$188/mo
Townhouse
3
Beds
4
Baths
2,022 ft²
$445/ft²
$900,000
Apr 1, 2023
$900,000
May 31, 2023
$173/mo
Condo
2
Beds
3
Baths
1,922 ft²
$395/ft²
$760,000
May 26, 2023
$760,000
Dec 7, 2023
-
Active
Townhouse
4
Beds
4
Baths
1,748 ft²
$543/ft²
$949,000
Mar 16, 2024
-
$200/mo
In Contract
Townhouse
3
Beds
4
Baths
2,004 ft²
$437/ft²
$875,000
Mar 28, 2024
-
$312/mo
In Contract
Townhouse
3
Beds
3
Baths
1,944 ft²
$437/ft²
$849,000
Mar 13, 2024
-
$312/mo
Past Sales
| Date | Unit | Beds | Baths | Sqft | Price | Closed | Owner | Listed By |
|---|
Building Info
5601 Whitney Mill Way
5601 Whitney Mill Way, Rockville, MD 20852
- 1 Unit for Sale












