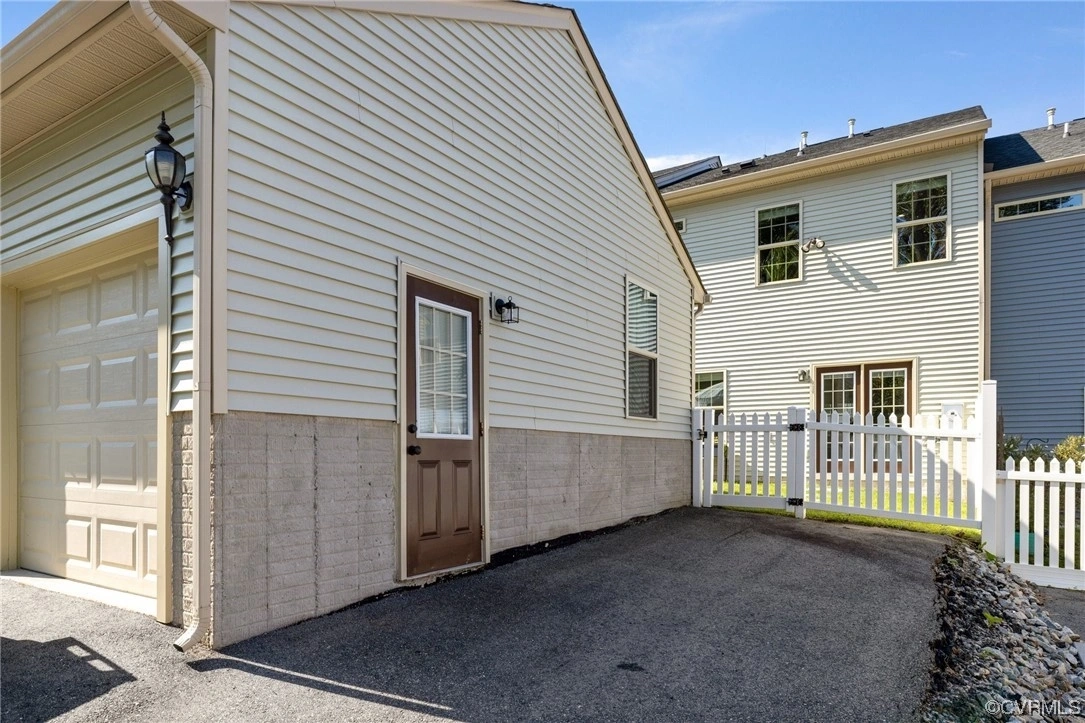


























1 /
27
Map
$375,000
●
Townhouse -
Off Market
5524 Riverside Heights Way
Richmond, VA 23225
3 Beds
3 Baths,
1
Half Bath
$367,627
RealtyHop Estimate
-0.37%
Since Nov 1, 2023
National-US
Primary Model
About This Property
Fabulous, low maintenance townhome with detached garage in the
heart of Forest Hill! Riverside Heights is quality construction
with the open style floor plan today's buyers seek. The covered
front porch is a great place to sit & sip a cold drink while you
wave to friends and neighbors. Upon entering the home notice the
light filled living room with engineered hardwood, recessed lights
and plantation style blinds. The gourmet kitchen has granite
counters, double sink, gas range, built in microwave, dishwasher,
good size pantry, island with breakfast bar and a large eat in area
with custom chandelier and faux French door to backyard. The
primary suite is a private oasis with tray ceiling, crown molding,
recessed lighting, a large walk in closet and attached private bath
with huge step in shower. BR #2 has wainscotting accent wall,
custom overhead lighting and plantation blinds. A third bedroom,
full bathroom and laundry room finish off the second floor. You
will love the proximity to Powhite Parkway, Forest Hill
Park/Farmers Market, area restaurants, Carytown and the Fan. This
unit has a fenced rear yard that backs to private area and the
detached one car garage
Unit Size
-
Days on Market
49 days
Land Size
0.05 acres
Price per sqft
-
Property Type
Townhouse
Property Taxes
$316
HOA Dues
$150
Year Built
2016
Last updated: 25 days ago (CVRMLS #2321035)
Price History
| Date / Event | Date | Event | Price |
|---|---|---|---|
| Oct 30, 2023 | Sold to Samuel Westbrook Hall | $375,000 | |
| Sold to Samuel Westbrook Hall | |||
| Sep 8, 2023 | Listed by Compass | $369,000 | |
| Listed by Compass | |||
| Oct 31, 2016 | Sold to Daniel Mey, Kari Taylor Lin... | $248,065 | |
| Sold to Daniel Mey, Kari Taylor Lin... | |||
Property Highlights
Air Conditioning
Garage
Parking Details
Has Garage
Parking Features: Detached, Garage
Garage Spaces: 1
Interior Details
Bedroom Information
Bedrooms: 3
Bathroom Information
Full Bathrooms: 2
Half Bathrooms: 1
Interior Information
Interior Features: Breakfast Area, Bay Window, Tray Ceilings, Ceiling Fans, Double Vanity, Eatin Kitchen, Granite Counters, Bathin Primary Bedroom, Pantry, Recessed Lighting, Walk In Closets
Appliances: Dishwasher, Gas Cooking, Microwave, Refrigerator, Tankless Water Heater
Flooring Type: Carpet, Tile, Vinyl, Wood
Living Area Square Feet: 1604
Living Area Square Feet Source: Assessor
Room Information
Laundry Features: Dryer Hookup
Rooms: 5
Exterior Details
Property Information
Property Condition: Resale
Year Built: 2016
Building Information
Foundation Details: Slab
Roof: Composition
Construction Materials: Frame, Stone, Vinyl Siding
Outdoor Living Structures: Front Porch
Pool Information
Pool Features: None
Lot Information
Lot Size Acres: 0.0505
Financial Details
Tax Assessed Value: $316,000
Tax Year: 2023
Tax Annual Amount: $3,792
Tax Legal Description: RIVERSIDE HEIGHTS LOT 37 0022.00X0112.00 000.057 AC
Utilities Details
Cooling Type: Central Air
Heating Type: Forced Air, Natural Gas
Location Details
Association Fee Includes: Common Areas, Insurance, Maintenance Grounds, Maintenance Structure, Snow Removal
Association Fee: $150
Association Fee Frequency: Monthly
Comparables
Unit
Status
Status
Type
Beds
Baths
ft²
Price/ft²
Price/ft²
Asking Price
Listed On
Listed On
Closing Price
Sold On
Sold On
HOA + Taxes
Townhouse
3
Beds
3
Baths
-
$384,900
Aug 15, 2023
$384,900
Nov 17, 2023
$477/mo
Townhouse
3
Beds
3
Baths
-
$385,000
Nov 12, 2023
$385,000
Feb 7, 2024
$501/mo
Townhouse
3
Beds
3
Baths
-
$319,950
Oct 5, 2021
$319,950
Nov 16, 2021
$414/mo
Past Sales
| Date | Unit | Beds | Baths | Sqft | Price | Closed | Owner | Listed By |
|---|---|---|---|---|---|---|---|---|
|
09/08/2023
|
|
3 Bed
|
3 Bath
|
-
|
$369,000
3 Bed
3 Bath
|
$375,000
+1.63%
10/27/2023
|
-
|
Nancy Garrison
Compass
|
Building Info
































