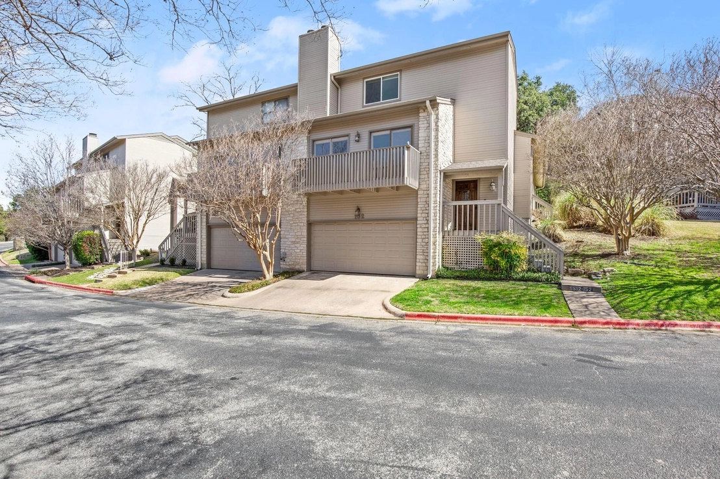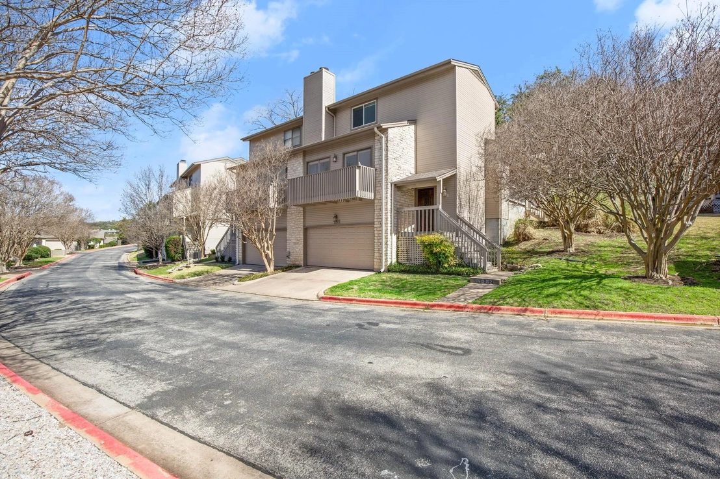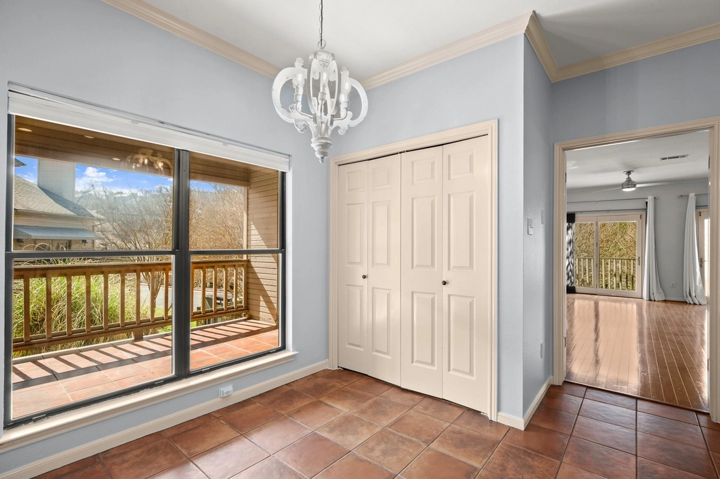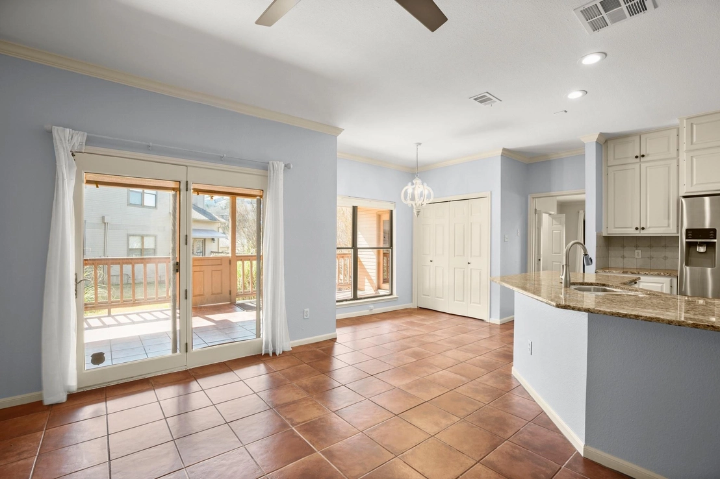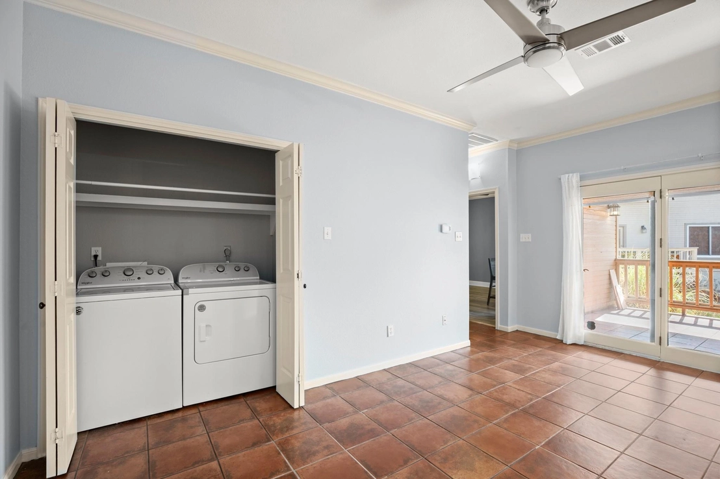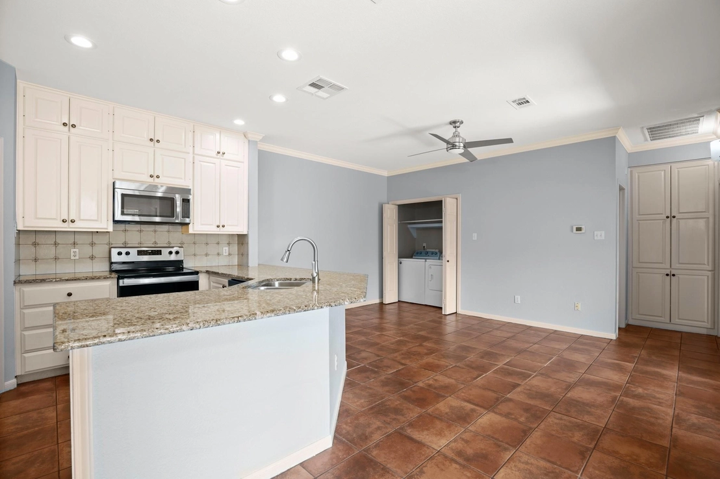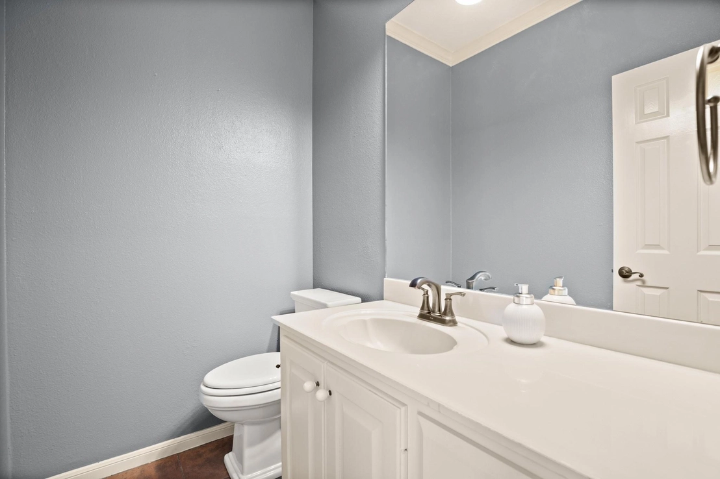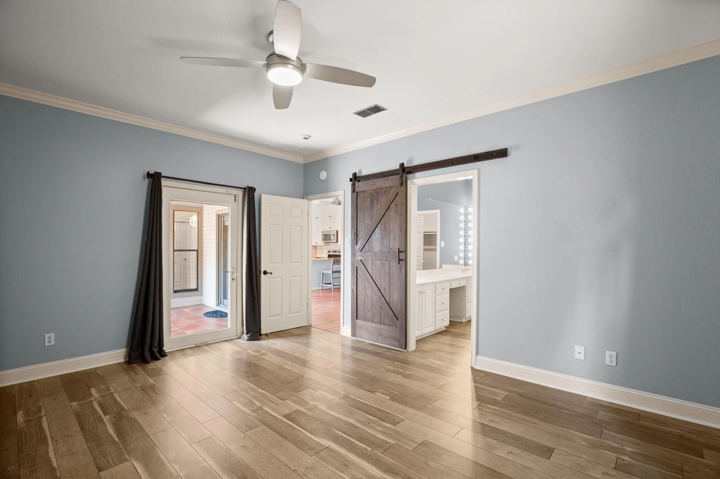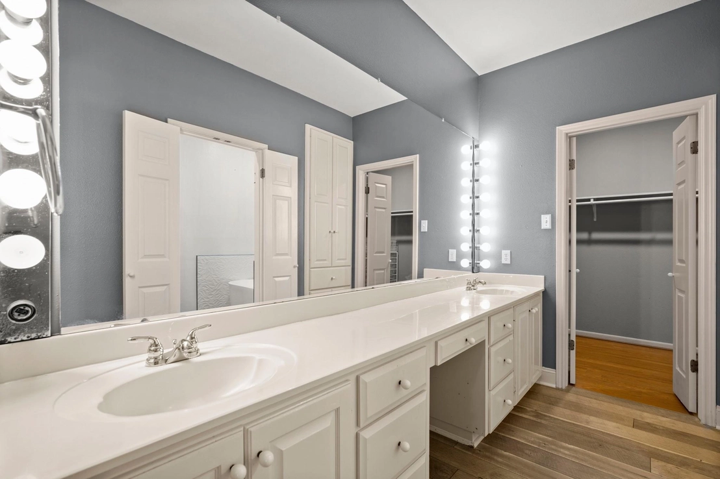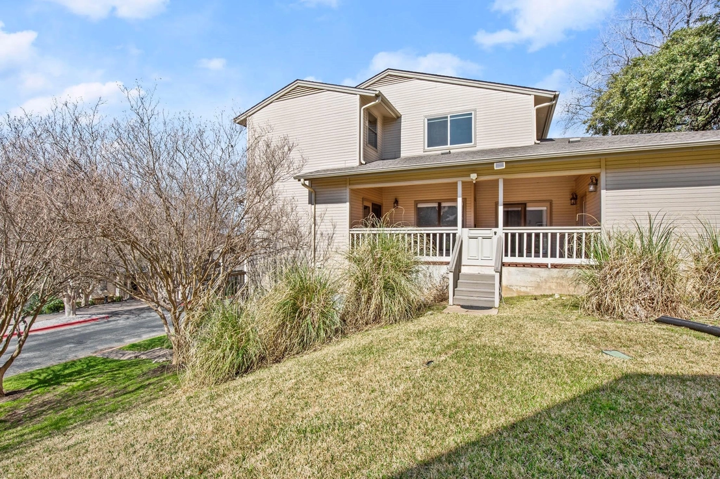






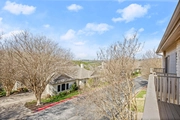





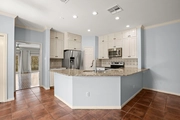
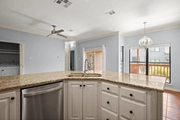



















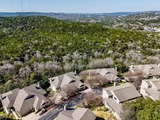


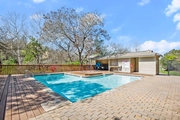
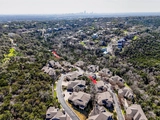
1 /
39
Map
$699,900
↓ $20K (2.8%)
●
Condo -
For Sale
5512 Oakwood CV #152
Austin, TX 78731
3 Beds
3 Baths,
1
Half Bath
2384 Sqft
$4,704
Estimated Monthly
$500
HOA / Fees
2.62%
Cap Rate
About This Property
**SELLER WILL CONTRIBUTE $15,000 towards RATE BUYDOWN or Buyers'
Closing Costs with a full-price offer.** 2-1 buydown reduces your
interest rate by 2% in the first year, and 1% during the second
year. The rate will return to the original interest rate by the 3rd
year of the mortgage term.
Welcome to your dream home nestled in the coveted Highland Park West neighborhood. Surrounded by the lush hillside and natural beauty of the Bright Leaf Preserve, this meticulously maintained 3-bedroom, 2.5-bathroom townhome offers a serene retreat from the hustle and bustle of city life. As you enter the spacious living room, you'll be greeted by an abundance of natural light that floods through numerous large windows. The open floor plan seamlessly integrates the living, dining, and kitchen areas, including wet bar, and cozy wood-burning fireplace - perfect for gatherings or quiet nights. The freshly painted gourmet kitchen features stainless steel appliances, granite countertops, ample cabinets, Saltillo tile flooring, and a cozy breakfast area for your morning coffee. Retreat to the serene main level primary suite, featuring LVT wood flooring and a huge walk-in closet.
Relaxing in the upgraded ensuite bathroom is truly a spa-like experience with a free-standing soaking tub, dual rainshower system, double vanity, and smart light, fan, and speaker.
A large covered patio awaits, offering a private oasis for al fresco dining easily accessible from the living room, kitchen, and primary bedroom. Upstairs you will find a full bathroom with plenty of counter space, Saltillo flooring, and two generous bedrooms with plush carpet and walk-in closets. This peaceful end-unit backs up to a tranquil hillside and is conveniently located near the community pool and guest parking. Central Vacuum System and washer/dryer included. HOA pays for water, sewer, trash, landscaping, as well as exterior and common area maintenance.
Schedule your private tour today!
Welcome to your dream home nestled in the coveted Highland Park West neighborhood. Surrounded by the lush hillside and natural beauty of the Bright Leaf Preserve, this meticulously maintained 3-bedroom, 2.5-bathroom townhome offers a serene retreat from the hustle and bustle of city life. As you enter the spacious living room, you'll be greeted by an abundance of natural light that floods through numerous large windows. The open floor plan seamlessly integrates the living, dining, and kitchen areas, including wet bar, and cozy wood-burning fireplace - perfect for gatherings or quiet nights. The freshly painted gourmet kitchen features stainless steel appliances, granite countertops, ample cabinets, Saltillo tile flooring, and a cozy breakfast area for your morning coffee. Retreat to the serene main level primary suite, featuring LVT wood flooring and a huge walk-in closet.
Relaxing in the upgraded ensuite bathroom is truly a spa-like experience with a free-standing soaking tub, dual rainshower system, double vanity, and smart light, fan, and speaker.
A large covered patio awaits, offering a private oasis for al fresco dining easily accessible from the living room, kitchen, and primary bedroom. Upstairs you will find a full bathroom with plenty of counter space, Saltillo flooring, and two generous bedrooms with plush carpet and walk-in closets. This peaceful end-unit backs up to a tranquil hillside and is conveniently located near the community pool and guest parking. Central Vacuum System and washer/dryer included. HOA pays for water, sewer, trash, landscaping, as well as exterior and common area maintenance.
Schedule your private tour today!
Unit Size
2,384Ft²
Days on Market
64 days
Land Size
0.32 acres
Price per sqft
$294
Property Type
Condo
Property Taxes
$767
HOA Dues
$500
Year Built
-
Listed By
Last updated: 2 days ago (Unlock MLS #ACT9157233)
Price History
| Date / Event | Date | Event | Price |
|---|---|---|---|
| Apr 4, 2024 | Price Decreased |
$699,900
↓ $20K
(2.8%)
|
|
| Price Decreased | |||
| Mar 1, 2024 | Listed by Douglas Elliman Real Estate | $719,900 | |
| Listed by Douglas Elliman Real Estate | |||
Property Highlights
Garage
Air Conditioning
Fireplace
Parking Details
Covered Spaces: 2
Total Number of Parking: 5
Parking Features: Additional Parking, Attached, Door-Single, Garage Door Opener, Garage Faces Front
Garage Spaces: 2
Interior Details
Bathroom Information
Half Bathrooms: 1
Full Bathrooms: 2
Interior Information
Interior Features: Breakfast Bar, High Ceilings, Crown Molding, Interior Steps, Multiple Dining Areas, Multiple Living Areas, Pantry, Primary Bedroom on Main, Soaking Tub, Walk-In Closet(s), Wet Bar
Appliances: Dishwasher, Disposal, Microwave, Free-Standing Range, Refrigerator, Self Cleaning Oven, Stainless Steel Appliance(s), Washer/Dryer, Electric Water Heater
Flooring Type: Carpet, Tile, Wood, See Remarks
Cooling: Central Air
Heating: Central, Electric
Living Area: 2384
Room 1
Level: Main
Type: Primary Bathroom
Features: Double Vanity, Full Bath, Jetted Tub, Separate Shower, Smart Home, Soaking Tub
Room 2
Level: Main
Type: Primary Bedroom
Features: Walk-In Closet(s)
Room 3
Level: Main
Type: Kitchen
Features: Kitchn - Breakfast Area, Breakfast Bar, Granite Counters, Pantry
Room 4
Level: Main
Type: Dining Room
Features: Kitchn - Breakfast Area
Room 5
Level: Main
Type: Living Room
Features: Ceiling Fan(s), CRWN, Wet Bar
Fireplace Information
Fireplace Features: Living Room, Wood Burning
Fireplaces: 1
Exterior Details
Property Information
Property Type: Residential
Property Sub Type: Condominium
Green Energy Efficient
Property Condition: Resale
Year Built: 1985
Year Built Source: Public Records
Unit Style: End Unit, Entry Steps, Multi-level Floor Plan
View Desription: Hill Country, Panoramic
Fencing: None
Building Information
Levels: Three Or More
Construction Materials: Masonry – Partial
Foundation: Slab
Roof: Composition
Exterior Information
Exterior Features: Balcony, Gutters Full
Pool Information
Pool Features: See Remarks
Lot Information
Lot Features: Cul-De-Sac, Level, Private, Sloped Down, Sprinkler - Automatic, Sprinkler - In-ground, Trees-Medium (20 Ft - 40 Ft)
Lot Size Acres: 0.319
Lot Size Square Feet: 13895.64
Land Information
Water Source: Public
Financial Details
Tax Year: 2023
Utilities Details
Water Source: Public
Sewer : Public Sewer
Utilities For Property: Electricity Available, High Speed Internet, Water Connected
Location Details
Directions: MoPac, West on 2222, left on Oakwood Cove (just before Mesa). Veer right at fork. #152 up on left (look for address painted on front steps)
Community Features: Curbs, Dog Park, Pool, See Remarks
Other Details
Association Fee Includes: Common Area Maintenance, Insurance, Landscaping, Maintenance Structure, Sewer, Trash, Water
Association Fee: $500
Association Fee Freq: Monthly
Association Name: Oakwood Hollow HOA
Selling Agency Compensation: 3.000
Comparables
Unit
Status
Status
Type
Beds
Baths
ft²
Price/ft²
Price/ft²
Asking Price
Listed On
Listed On
Closing Price
Sold On
Sold On
HOA + Taxes
House
3
Beds
2
Baths
2,237 ft²
$335/ft²
$750,000
Nov 14, 2023
-
Nov 30, -0001
$1,283/mo
Sold
House
3
Beds
2
Baths
1,770 ft²
$390/ft²
$690,000
Aug 14, 2023
-
Nov 30, -0001
$1,044/mo
Sold
House
3
Beds
2
Baths
1,412 ft²
$431/ft²
$609,000
Jul 15, 2023
-
Nov 30, -0001
$946/mo
Sold
House
4
Beds
2
Baths
2,186 ft²
$700,000
Jan 31, 2019
$630,000 - $770,000
Feb 22, 2019
$908/mo
House
4
Beds
3
Baths
2,472 ft²
$800,000
Oct 23, 2020
$720,000 - $880,000
Nov 19, 2020
$1,163/mo
Sold
House
4
Beds
2
Baths
1,466 ft²
$546/ft²
$800,000
Aug 16, 2023
-
Nov 30, -0001
$1,462/mo
In Contract
Condo
3
Beds
3
Baths
2,083 ft²
$348/ft²
$725,000
Feb 3, 2024
-
$1,478/mo
Active
Condo
3
Beds
3
Baths
2,321 ft²
$299/ft²
$695,000
Jan 30, 2024
-
$1,444/mo
Active
House
4
Beds
3
Baths
2,060 ft²
$340/ft²
$700,000
Feb 2, 2024
-
$1,098/mo
Past Sales
| Date | Unit | Beds | Baths | Sqft | Price | Closed | Owner | Listed By |
|---|---|---|---|---|---|---|---|---|
|
11/22/2022
|
3 Bed
|
3 Bath
|
3061 ft²
|
$949,000
3 Bed
3 Bath
3061 ft²
|
-
-
|
-
|
Jonathan Ratcliff
Keller Williams Realty
|
|
|
10/11/2019
|
5 Bed
|
4 Bath
|
2843 ft²
|
$499,000
5 Bed
4 Bath
2843 ft²
|
-
-
|
-
|
Ginna Smith
Keller Williams - Austin SW
|
|
|
06/19/2018
|
5 Bed
|
4 Bath
|
2843 ft²
|
-
5 Bed
4 Bath
2843 ft²
|
-
-
|
-
|
-
|
Building Info





