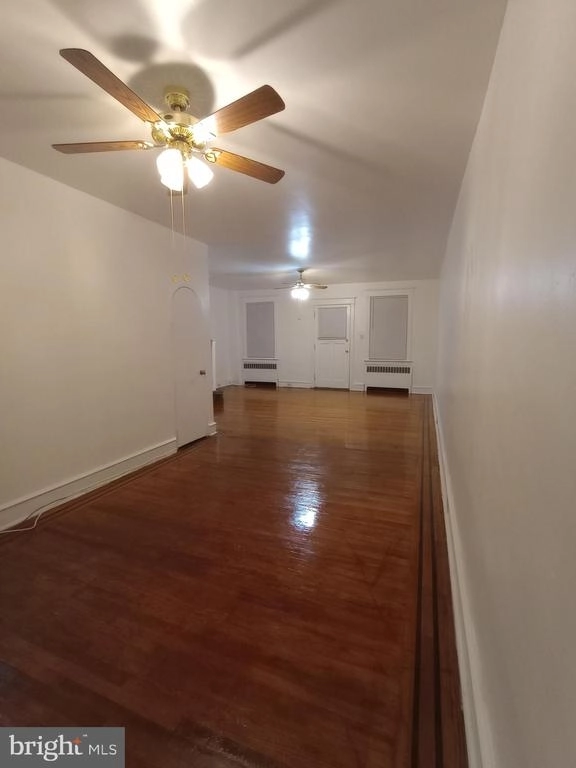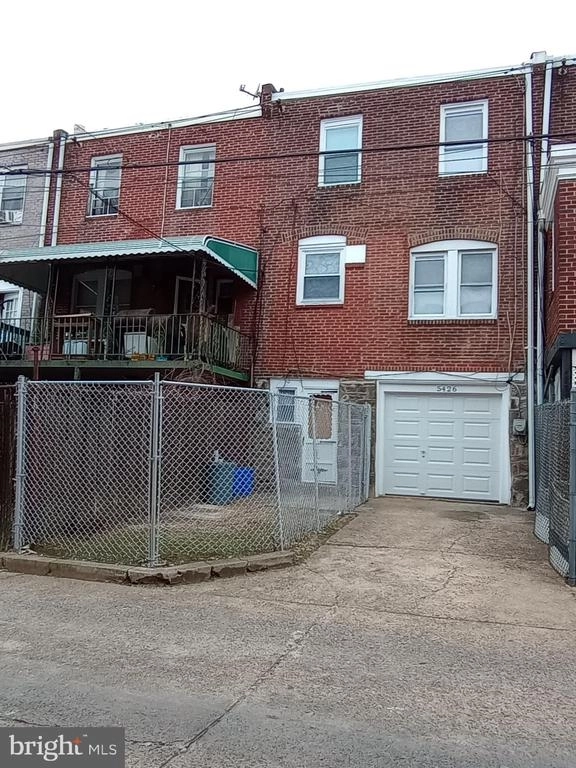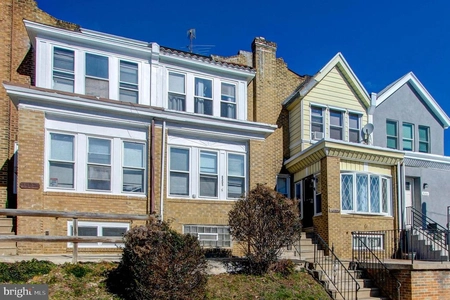
























1 /
25
Map
$250,000
↓ $5K (2%)
●
Townhouse -
For Sale
5426 EUCLID ST
PHILADELPHIA, PA 19131
3 Beds
1 Bath
1096 Sqft
$1,228
Estimated Monthly
$0
HOA / Fees
About This Property
2 story 3-bedroom row home with front porch, front and rear yard,
in-basement garage! Freshly painted,
newly carpeted, ceiling fans throughout! Newer bathroom with tub/shower combo! Beautiful hardwood
floors in the living room and dining room! Eat-in kitchen comes with an electric stove, a refrigerator, plenty
of countertop space and plenty of outlets, for all of your personal needs! Brand new rubber and shingled
roof with transferable 10-year warranty! Brand new house oil heater! Radiator heat! Brand new water
heater! Brand new garage door! New owner can easily add remote controlled power entry to garage door
if desired! Washer/dryer hookup located in the basement! Property is easy to show, Monday - Saturday,
10am - 3pm, by appointment only. Same day appointments available with at least 1 hour notice! House is
move in ready! Schedule your appointment today!
newly carpeted, ceiling fans throughout! Newer bathroom with tub/shower combo! Beautiful hardwood
floors in the living room and dining room! Eat-in kitchen comes with an electric stove, a refrigerator, plenty
of countertop space and plenty of outlets, for all of your personal needs! Brand new rubber and shingled
roof with transferable 10-year warranty! Brand new house oil heater! Radiator heat! Brand new water
heater! Brand new garage door! New owner can easily add remote controlled power entry to garage door
if desired! Washer/dryer hookup located in the basement! Property is easy to show, Monday - Saturday,
10am - 3pm, by appointment only. Same day appointments available with at least 1 hour notice! House is
move in ready! Schedule your appointment today!
Unit Size
1,096Ft²
Days on Market
110 days
Land Size
-
Price per sqft
$228
Property Type
Townhouse
Property Taxes
-
HOA Dues
-
Year Built
1920
Listed By
Last updated: 2 months ago (Bright MLS #PAPH2310368)
Price History
| Date / Event | Date | Event | Price |
|---|---|---|---|
| Mar 22, 2024 | Price Decreased |
$250,000
↓ $5K
(2%)
|
|
| Price Decreased | |||
| Mar 17, 2024 | Price Decreased |
$255,000
↓ $2K
(0.8%)
|
|
| Price Decreased | |||
| Mar 11, 2024 | Price Decreased |
$257,000
↓ $1K
(0.4%)
|
|
| Price Decreased | |||
| Mar 4, 2024 | Price Decreased |
$258,000
↓ $1K
(0.4%)
|
|
| Price Decreased | |||
| Feb 22, 2024 | Price Decreased |
$259,000
↓ $10K
(3.7%)
|
|
| Price Decreased | |||
Show More

Property Highlights
Garage
With View
Parking Details
Has Garage
Garage Features: Garage - Rear Entry
Parking Features: Attached Garage
Attached Garage Spaces: 1
Garage Spaces: 1
Total Garage and Parking Spaces: 1
Interior Details
Bedroom Information
Bedrooms on 1st Upper Level: 3
Bathroom Information
Full Bathrooms on 1st Upper Level: 1
Interior Information
Interior Features: Breakfast Area, Carpet, Ceiling Fan(s), Dining Area, Floor Plan - Traditional, Formal/Separate Dining Room, Kitchen - Eat-In, Kitchen - Table Space, Primary Bath(s), Soaking Tub, Tub Shower, Wood Floors
Appliances: Oven - Self Cleaning, Oven - Single, Oven/Range - Electric, Refrigerator, Stove, Washer/Dryer Hookups Only, Water Heater
Flooring Type: Carpet, Ceramic Tile, Concrete, Hardwood
Living Area Square Feet Source: Assessor
Wall & Ceiling Types
Room Information
Laundry Type: Basement, Hookup, Lower Floor
Basement Information
Has Basement
Connecting Stairway, Daylight, Partial, Outside Entrance, Partial, Partially Finished, Poured Concrete, Rear Entrance, Shelving, Walkout Level, Windows
Percent of Basement Finished: 50.0
Percent of Basement Footprint: 100.0
Exterior Details
Property Information
Ownership Interest: Other
Property Condition: Excellent
Year Built Source: Assessor
Building Information
Foundation Details: Permanent, Concrete Perimeter
Other Structures: Above Grade, Below Grade
Roof: Flat, Pitched, Rubber, Shingle
Structure Type: Interior Row/Townhouse
Window Features: Double Pane, Replacement, Screens
Construction Materials: Aluminum Siding, Brick, Concrete, Copper Plumbing, CPVC/PVC
Outdoor Living Structures: Porch(es), Roof
Pool Information
No Pool
Lot Information
Backs - Open Common Area, Front Yard, Rear Yard
Tidal Water: N
Lot Size Dimensions: 18.00 x 77.00
Land Information
Land Assessed Value: $120,500
Above Grade Information
Finished Square Feet: 1096
Finished Square Feet Source: Assessor
Financial Details
County Tax: $0
County Tax Payment Frequency: Annually
City Town Tax: $761
City Town Tax Payment Frequency: Annually
Tax Assessed Value: $120,500
Tax Year: 2022
Tax Annual Amount: $1,686
Year Assessed: 2023
Utilities Details
Cooling Type: Ceiling Fan(s)
Heating Type: Radiator
Cooling Fuel: None
Heating Fuel: Oil
Hot Water: Natural Gas
Sewer Septic: Public Sewer
Water Source: Public
Comparables
Unit
Status
Status
Type
Beds
Baths
ft²
Price/ft²
Price/ft²
Asking Price
Listed On
Listed On
Closing Price
Sold On
Sold On
HOA + Taxes
Townhouse
3
Beds
2
Baths
1,088 ft²
$192/ft²
$208,900
Sep 28, 2023
$208,900
Nov 20, 2023
-
Townhouse
3
Beds
2
Baths
1,232 ft²
$166/ft²
$205,000
Jun 8, 2023
$205,000
Dec 5, 2023
-
Townhouse
3
Beds
2
Baths
1,276 ft²
$177/ft²
$226,400
Mar 11, 2021
$226,400
May 18, 2021
-
Townhouse
3
Beds
3
Baths
1,206 ft²
$206/ft²
$249,000
Jun 22, 2023
$249,000
Sep 13, 2023
-
Townhouse
3
Beds
2
Baths
1,192 ft²
$199/ft²
$236,900
Mar 28, 2022
$236,900
May 27, 2022
-
Townhouse
3
Beds
2
Baths
1,152 ft²
$204/ft²
$235,000
Dec 16, 2023
$235,000
Mar 8, 2024
-
In Contract
Townhouse
3
Beds
3
Baths
1,278 ft²
$199/ft²
$254,900
Feb 5, 2024
-
-
Past Sales
| Date | Unit | Beds | Baths | Sqft | Price | Closed | Owner | Listed By |
|---|---|---|---|---|---|---|---|---|
|
08/16/2023
|
|
3 Bed
|
1 Bath
|
1096 ft²
|
$160,000
3 Bed
1 Bath
1096 ft²
|
$145,000
-9.38%
11/10/2023
|
-
|
Brian Wilson
BHHS Fox & Roach-Center City Walnut
|
Building Info
5426 Euclid Street
5426 Euclid Street, Philadelphia, PA 19131
- 2 Units for Sale


































