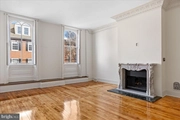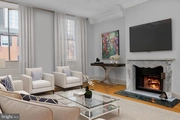














































1 /
47
Map
$1,895,000
↓ $50K (2.6%)
●
Townhouse -
For Sale
542 QUEEN ST
PHILADELPHIA, PA 19147
4 Beds
4 Baths,
1
Half Bath
5244 Sqft
$9,305
Estimated Monthly
$0
HOA / Fees
About This Property
The crown jewel of Queen Village is well known by all for its
unparalleled grandeur and towering cathedral windows. The prestige
of this home begins with its beautiful brick facade with black
wrought iron adornments and a double thick facia that resembles a
crown that soars above neighboring homes. This grand home of over
5,000 square feet pulls out all the stops. Immediately upon
entering, there is a formal reception room with rich wood paneled
wainscotting, a hidden wet bar, and a gas-burning fireplace that
creates an intimate gathering place for guests. On the first floor,
you will also find an office/library featuring wood columns at the
threshold, a beautiful staircase with antique finials and a
custom-made stair runner from Belgium with brass hardware, a full
marble bath with a walk-in shower, a laundry room with folding
area, wet sink, and cabinetry, an oversized coat closet, followed
by a back hallway with bonus/guest space and the 2 car garage, and
an elevator. After ascending the stately staircase, you will
encounter a charming, European-style atrium flooded with sunlight
from the three skylights that can take you through French glass
doors to the dining room or kitchen. The enormous, south-facing
chef's kitchen with three oversized windows, wood floors, gleaming
white/glass cabinets, stunning marble countertops that remind you
of artic ice with tinges of blue, new commercial appliances
(Viking, Subzero) walk-in pantry. When entering the formal dining
room, you'll notice the majestic lead crystal chandelier, marble
mantle, and wood burning fireplace. Around the corner, you will see
a beautifully appointed powder room with crown molding. Completing
the second floor is a grand living room that boasts a 14' high
ceiling with stunning crown moldings, another wood-burning
fireplace with a hand-carved Carrera marble mantle, a
floor-to-ceiling built-in curio cabinet, and the beginning of those
famous cathedral windows, newly crafted out of solid mahogany and
approved by the Historical Society.
Up the turned staircase, you will pass a stained-glass window arrive at the newly finished primary suite. Double doors that are seven and a half feet tall and open to a primary suite with floor-to-ceiling cathedral windows, fourteen-foot ceilings with crown molding, and wood floors. This ensuite encompasses an enormous walk-in closet with wood shelving. The spa-like bathroom boasts a crystal chandelier, a hand-crafted copper soaking tub, a heated Toto toilet, a large walk-in marble shower with marble tiled wainscotting, and a double sink vanity. After leaving the primary suite, you will pass through double French doors into the remaining third floor containing two bedrooms and another new marble bath with an oversized walk-in shower and heated Toto toilet.
This home boasts four new, top of the line HVAC systems, a new 50-year rubber roof, two separate walk-in basements with tons of storage room, and an ELEVATOR that travels from the basement to the rooftop and GARAGE parking for 2 cars. This home is truly special and will delight even the most discerning buyer.
Please note that we just had the interior of the home painted a soft white palette. It's spectacular.
Up the turned staircase, you will pass a stained-glass window arrive at the newly finished primary suite. Double doors that are seven and a half feet tall and open to a primary suite with floor-to-ceiling cathedral windows, fourteen-foot ceilings with crown molding, and wood floors. This ensuite encompasses an enormous walk-in closet with wood shelving. The spa-like bathroom boasts a crystal chandelier, a hand-crafted copper soaking tub, a heated Toto toilet, a large walk-in marble shower with marble tiled wainscotting, and a double sink vanity. After leaving the primary suite, you will pass through double French doors into the remaining third floor containing two bedrooms and another new marble bath with an oversized walk-in shower and heated Toto toilet.
This home boasts four new, top of the line HVAC systems, a new 50-year rubber roof, two separate walk-in basements with tons of storage room, and an ELEVATOR that travels from the basement to the rooftop and GARAGE parking for 2 cars. This home is truly special and will delight even the most discerning buyer.
Please note that we just had the interior of the home painted a soft white palette. It's spectacular.
Unit Size
5,244Ft²
Days on Market
188 days
Land Size
0.04 acres
Price per sqft
$361
Property Type
Townhouse
Property Taxes
-
HOA Dues
-
Year Built
1920
Listed By
Last updated: 29 days ago (Bright MLS #PAPH2283222)
Price History
| Date / Event | Date | Event | Price |
|---|---|---|---|
| Mar 1, 2024 | Price Decreased |
$1,895,000
↓ $50K
(2.6%)
|
|
| Price Decreased | |||
| Feb 8, 2024 | Price Decreased |
$1,945,000
↓ $54K
(2.7%)
|
|
| Price Decreased | |||
| Nov 14, 2023 | Price Decreased |
$1,999,000
↓ $151K
(7%)
|
|
| Price Decreased | |||
| Oct 23, 2023 | Listed by Kurfiss Sotheby's International Realty | $2,150,000 | |
| Listed by Kurfiss Sotheby's International Realty | |||
| Jan 11, 2022 | Sold to John G Wilbur, Laura R Wilbur | $1,350,000 | |
| Sold to John G Wilbur, Laura R Wilbur | |||
Property Highlights
Elevator
Garage
Air Conditioning
Fireplace
Parking Details
Has Garage
Garage Features: Additional Storage Area, Garage - Rear Entry, Inside Access
Parking Features: Attached Garage
Attached Garage Spaces: 2
Garage Spaces: 2
Total Garage and Parking Spaces: 2
Interior Details
Bedroom Information
Bedrooms on 2nd Upper Level: 3
Bedrooms on Main Level: 1
Bathroom Information
Half Bathrooms on 1st Upper Level: 1
Full Bathrooms on 2nd Upper Level: 2
Interior Information
Interior Features: Built-Ins, Crown Moldings, Curved Staircase, Dining Area, Elevator, Formal/Separate Dining Room, Floor Plan - Traditional, Kitchen - Eat-In, Kitchen - Gourmet, Recessed Lighting, Skylight(s), Soaking Tub, Stall Shower, Upgraded Countertops, Walk-in Closet(s), Wet/Dry Bar, Wood Floors
Flooring Type: Ceramic Tile, Hardwood, Marble
Living Area Square Feet Source: Assessor
Wall & Ceiling Types
Fireplace Information
Has Fireplace
Gas/Propane, Mantel(s), Marble, Wood
Fireplaces: 3
Basement Information
Has Basement
Full, Poured Concrete, Unfinished
Exterior Details
Property Information
Ownership Interest: Fee Simple
Property Condition: Excellent
Year Built Source: Assessor
Building Information
Foundation Details: Stone
Other Structures: Above Grade, Below Grade
Roof: Rubber
Structure Type: Interior Row/Townhouse
Construction Materials: Masonry, Brick
Pool Information
No Pool
Lot Information
Tidal Water: N
Lot Size Dimensions: 20.00 x 85.00
Lot Size Source: Assessor
Land Information
Land Assessed Value: $936,500
Above Grade Information
Finished Square Feet: 5244
Finished Square Feet Source: Assessor
Financial Details
Tax Assessed Value: $936,500
Tax Year: 2023
Tax Annual Amount: $13,109
Utilities Details
Central Air
Cooling Type: Central A/C
Heating Type: 90% Forced Air
Cooling Fuel: Electric
Heating Fuel: Natural Gas
Hot Water: Natural Gas
Sewer Septic: Public Sewer
Water Source: Public
Comparables
Unit
Status
Status
Type
Beds
Baths
ft²
Price/ft²
Price/ft²
Asking Price
Listed On
Listed On
Closing Price
Sold On
Sold On
HOA + Taxes
Townhouse
4
Beds
5
Baths
4,880 ft²
$302/ft²
$1,475,000
Aug 22, 2019
$1,475,000
Apr 30, 2020
-
Sold
Townhouse
4
Beds
6
Baths
3,886 ft²
$502/ft²
$1,950,000
Mar 13, 2020
$1,950,000
May 22, 2020
-
Sold
Townhouse
4
Beds
4
Baths
5,000 ft²
$372/ft²
$1,860,000
Sep 27, 2013
$1,860,000
Apr 29, 2015
-
Sold
Townhouse
4
Beds
5
Baths
3,292 ft²
$524/ft²
$1,725,000
Sep 21, 2023
$1,725,000
Mar 28, 2024
-
Sold
Townhouse
4
Beds
3
Baths
3,779 ft²
$417/ft²
$1,575,000
Sep 3, 2016
$1,575,000
Apr 4, 2017
-
Sold
Townhouse
4
Beds
6
Baths
3,965 ft²
$521/ft²
$2,065,000
Apr 14, 2015
$2,065,000
Aug 3, 2015
-
Active
Townhouse
4
Beds
6
Baths
4,060 ft²
$393/ft²
$1,595,000
Jan 16, 2024
-
$150/mo
Active
Townhouse
4
Beds
6
Baths
4,060 ft²
$393/ft²
$1,595,000
Jan 16, 2024
-
$150/mo
Active
Townhouse
4
Beds
6
Baths
4,060 ft²
$381/ft²
$1,545,000
Mar 12, 2024
-
$150/mo
In Contract
Townhouse
4
Beds
6
Baths
4,060 ft²
$393/ft²
$1,595,000
Jan 16, 2024
-
$150/mo
Past Sales
| Date | Unit | Beds | Baths | Sqft | Price | Closed | Owner | Listed By |
|---|
Building Info

About South Philadelphia
Similar Homes for Sale

$1,675,000
- 4 Beds
- 5 Baths
- 4,700 ft²

$1,545,000
- 4 Beds
- 6 Baths
- 4,060 ft²
Nearby Rentals

$2,475 /mo
- 1 Bed
- 1 Bath
- 905 ft²

$2,700 /mo
- 4 Beds
- 4.5 Baths
- 2,433 ft²



















































