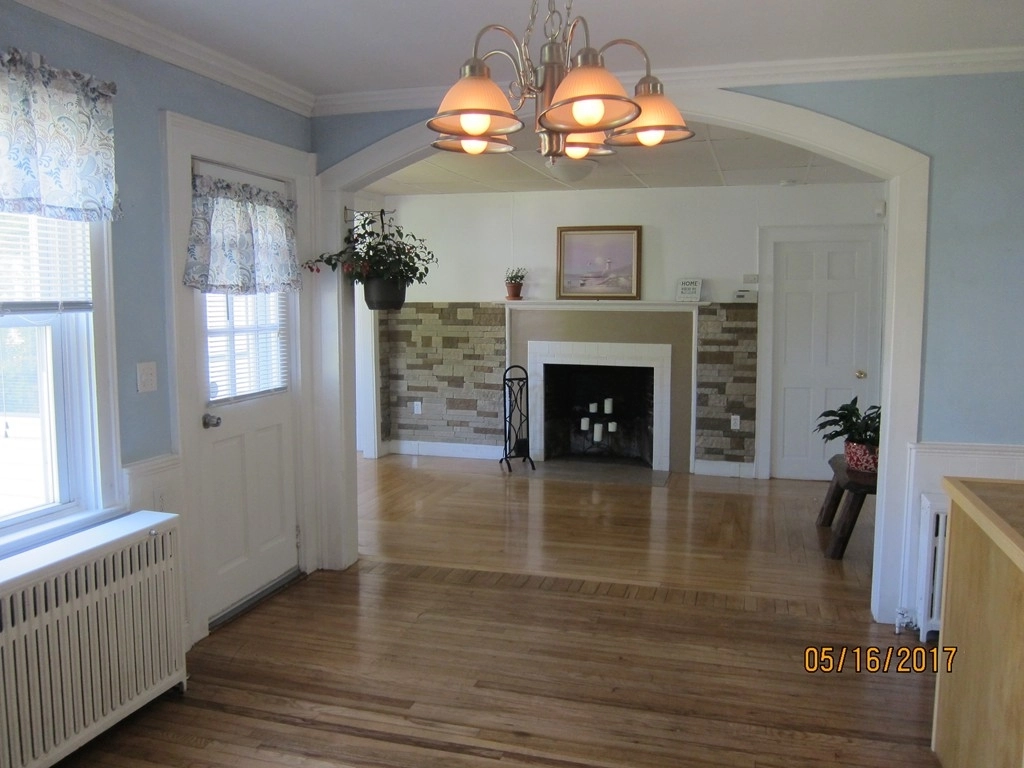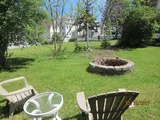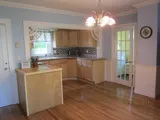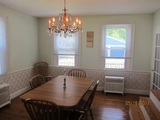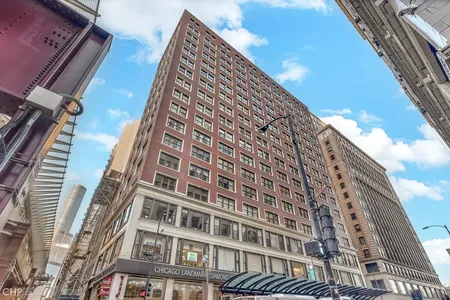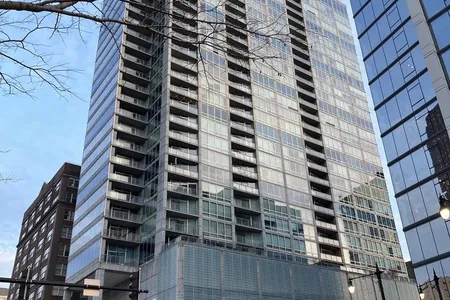$245,000
●
House -
Off Market
54 W Adams
Taunton, MA 60603
2 Beds
1 Bath
$349,184
RealtyHop Estimate
39.73%
Since Aug 1, 2017
IL-Chicago
Primary Model
About This Property
Charming & Inviting Picture Perfect Cape with detached garage &
carport, quaint white picket fence enclosing a generous size yard
and deck, located on a corner lot. First flr features include an
eat in kitchen which flows seamlessly into the large living room
with fireplace, walk in pantry/laundry room.nice size Dining room,
full bath, and bedroom with fireplace. 2nd flr is one large room
that could be split to make for 2 addl bedrooms, and another bath.
This Pretty home is perfect for 1st time buyer's.
Unit Size
-
Days on Market
64 days
Land Size
0.26 acres
Price per sqft
-
Property Type
House
Property Taxes
$245
HOA Dues
-
Year Built
-
Last updated: 2 years ago (MLSPIN #72166711)
Price History
| Date / Event | Date | Event | Price |
|---|---|---|---|
| Jul 20, 2017 | Sold | $245,000 | |
| Sold | |||
| May 17, 2017 | Listed by Trident Realty Group | $249,900 | |
| Listed by Trident Realty Group | |||
Property Highlights
Garage
Parking Available
Fireplace
Interior Details
Kitchen Information
Level: Main
Width: 14
Length: 17
Features: Flooring - Hardwood, Dining Area, Pantry, French Doors, Cabinets - Upgraded, Country Kitchen, Exterior Access, Open Floorplan, Remodeled
Area: 238
Bathroom #1 Information
Area: 48
Features: Bathroom - Full, Bathroom - With Tub & Shower, Flooring - Hardwood
Length: 8
Level: First
Width: 6
Bedroom #2 Information
Level: Second
Features: Closet, Flooring - Wood
Width: 11
Length: 32
Area: 352
Dining Room Information
Width: 12
Features: Flooring - Hardwood, Chair Rail
Length: 13
Level: Main
Area: 156
Living Room Information
Length: 15
Level: Main
Area: 150
Features: Flooring - Hardwood, Open Floorplan
Width: 10
Master Bedroom Information
Features: Closet, Flooring - Hardwood
Level: Main
Length: 13
Width: 12
Area: 156
Master Bathroom Information
Features: No
Bathroom Information
Full Bathrooms: 1
Interior Information
Interior Features: Open Floorplan, Den
Appliances: Range, Dishwasher, Refrigerator, Gas Water Heater, Utility Connections for Electric Range, Utility Connections for Electric Oven, Utility Connections for Electric Dryer
Flooring Type: Hardwood, Pine, Flooring - Hardwood
Laundry Features: Pantry, French Doors, Main Level, Electric Dryer Hookup, Washer Hookup, First Floor
Room Information
Rooms: 5
Fireplace Information
Has Fireplace
Fireplace Features: Living Room, Master Bedroom
Fireplaces: 2
Basement Information
Basement: Full, Walk-Out Access, Interior Entry, Concrete
Parking Details
Has Garage
Has Carport
Parking Features: Detached, Carport, Paved Drive, Off Street
Garage Spaces: 1
Exterior Details
Property Information
Road Responsibility: Public Maintained Road
Year Built Source: Public Records
Year Built Details: Approximate
PropertySubType: Single Family Residence
Building Information
Building Area Units: Square Feet
Window Features: Insulated Windows, Screens
Construction Materials: Frame
Patio and Porch Features: Deck - Wood
Lead Paint: Unknown
Lot Information
Lot Features: Corner Lot, Gentle Sloping
Lot Size Area: 0.26
Lot Size Units: Acres
Lot Size Acres: 0.26
Zoning: RES
Parcel Number: 2970500
Land Information
Water Source: Public
Financial Details
Tax Map Number: 54
Tax Assessed Value: $187,300
Tax Annual Amount: $2,942
Utilities Details
Utilities: for Electric Range, for Electric Oven, for Electric Dryer, Washer Hookup
Cooling Type: None
Heating Type: Hot Water, Natural Gas
Sewer : Public Sewer
Location Details
Community Features: Public Transportation, Shopping, Tennis Court(s), Park, Stable(s), Golf, Medical Facility, Laundromat, Highway Access, House of Worship, Private School, Public School, Sidewalks
Comparables
Unit
Status
Status
Type
Beds
Baths
ft²
Price/ft²
Price/ft²
Asking Price
Listed On
Listed On
Closing Price
Sold On
Sold On
HOA + Taxes
Active
House
2
Beds
2
Baths
1,000 ft²
$230/ft²
$230,000
Apr 1, 2022
-
$1,222/mo
House
2
Beds
1.5
Baths
907 ft²
$303/ft²
$275,000
Jan 12, 2023
-
$1,044/mo
House
2
Beds
2
Baths
1,120 ft²
$259/ft²
$290,000
Jun 24, 2022
-
$1,604/mo
In Contract
House
2
Beds
2
Baths
1,309 ft²
$228/ft²
$299,000
Jan 16, 2023
-
$1,282/mo
House
1
Bed
1.5
Baths
1,051 ft²
$262/ft²
$275,000
Nov 2, 2022
-
$1,102/mo
In Contract
House
2
Beds
1
Bath
980 ft²
$305/ft²
$299,000
Dec 31, 2022
-
$1,149/mo
In Contract
House
1
Bed
1
Bath
725 ft²
$330/ft²
$239,000
Nov 15, 2022
-
$999/mo
House
1
Bed
1
Bath
746 ft²
$320/ft²
$239,000
Feb 22, 2023
-
$728/mo
Past Sales
| Date | Unit | Beds | Baths | Sqft | Price | Closed | Owner | Listed By |
|---|---|---|---|---|---|---|---|---|
|
05/17/2017
|
|
2 Bed
|
1 Bath
|
-
|
$249,900
2 Bed
1 Bath
|
$245,000
-1.96%
07/20/2017
|
-
|
Tony Melo
Trident Realty Group
|
Building Info










