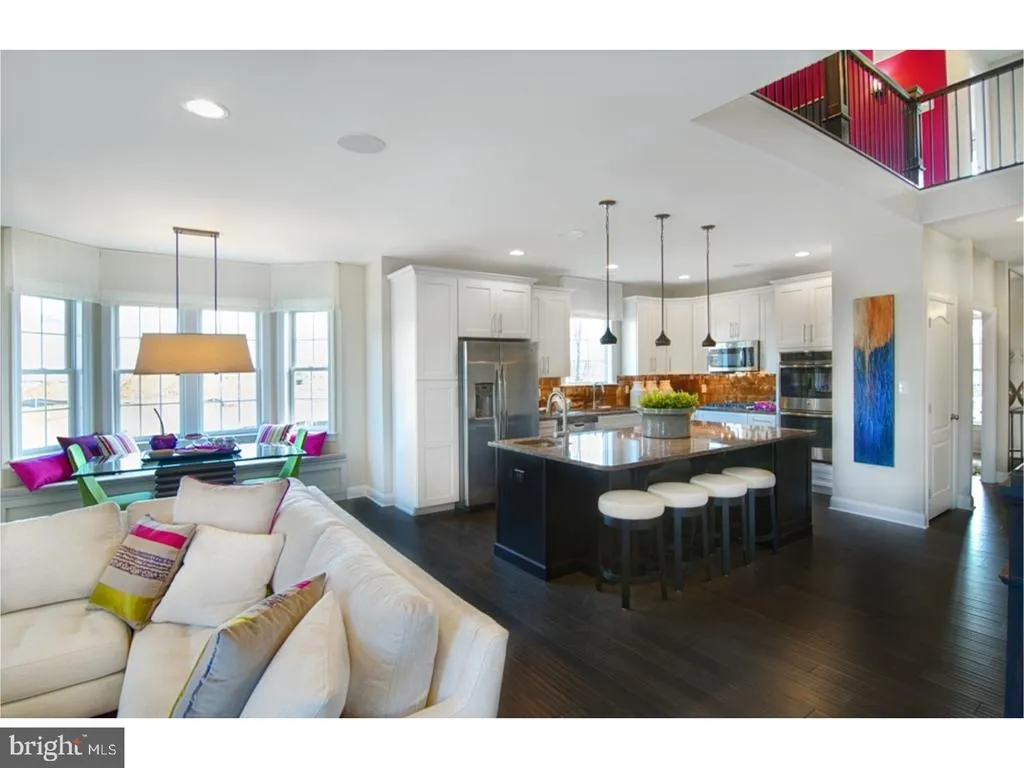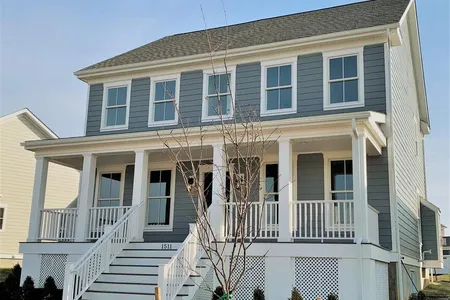


























1 /
27
Map
$582,000
↑ $14K (2.5%)
●
House -
For Sale
530 WHEELMEN ST #1EDMONSTON
MIDDLETOWN, DE 19709
4 Beds
3 Baths,
1
Half Bath
2716 Sqft
Upcoming Open House
11:30AM - 4PM, Tue, Apr 30 -
Book now
$3,338
Estimated Monthly
$480
HOA / Fees
4.58%
Cap Rate
About This Property
Edmonston - TO BE BUILT. This 4 bedroom open floor plan welcomes
homeowners and visitors alike in a space that flows effortlessly
from one room to the next. This plan offers 2 version, the standard
offering a first floor owner's suite, and the alternate offering a
larger great room and secondary bedroom on the first floor.
There is a spacious kitchen with hardwood floors, along with
42" maple cabinets, granite countertops, and so much more! The
picture shown is of our largest porch option, but there are several
sizes to choose from. If you are looking for a community with
planned amenities, retail, school and everything else you can
imagine, visit the first new urbanism concept community in
Delaware, The Town of Whitehall. Agent must accompany buyer on
first visit or pre-register on builder's website prior to first
visit in order to be compensated.
Unit Size
2,716Ft²
Days on Market
2821 days
Land Size
-
Price per sqft
$214
Property Type
House
Property Taxes
$308
HOA Dues
$480
Year Built
2016
Listed By

Last updated: 22 hours ago (Bright MLS #1000322079)
Price History
| Date / Event | Date | Event | Price |
|---|---|---|---|
| Feb 27, 2024 | Price Increased |
$582,000
↑ $14K
(2.5%)
|
|
| Price Increased | |||
| Aug 9, 2016 | Listed by Keller Williams Real Estate - Newark | $568,000 | |
| Listed by Keller Williams Real Estate - Newark | |||
Property Highlights
Garage
Air Conditioning
Parking Details
Has Garage
Garage Features: Garage - Rear Entry
Parking Features: On Street, Driveway, Attached Garage
Attached Garage Spaces: 2
Garage Spaces: 2
Total Garage and Parking Spaces: 2
Interior Details
Bedroom Information
Bedrooms on 1st Upper Level: 3
Bedrooms on Main Level: 1
Bathroom Information
Full Bathrooms on 1st Upper Level: 1
Interior Information
Interior Features: Primary Bath(s), Kitchen - Island, Butlers Pantry, Breakfast Area, Entry Level Bedroom, Family Room Off Kitchen, Floor Plan - Open, Formal/Separate Dining Room, Recessed Lighting, Stall Shower, Upgraded Countertops, Walk-in Closet(s), Wood Floors
Appliances: Dishwasher, Disposal, Built-In Microwave, Oven/Range - Electric, Stainless Steel Appliances, Washer/Dryer Hookups Only
Flooring Type: Vinyl, Ceramic Tile, Hardwood, Carpet
Living Area Square Feet Source: Estimated
Wall & Ceiling Types
Room Information
Laundry Type: Main Floor
Basement Information
Has Basement
Unfinished, Partial, Poured Concrete, Sump Pump
Exterior Details
Property Information
Ownership Interest: Fee Simple
Property Condition: Excellent
Year Built Source: Estimated
Building Information
Builder Name: BENCHMARK BUILDERS
Builder Name: BENCHMARK BUILDERS
Construction Not Completed
Foundation Details: Concrete Perimeter, Crawl Space
Other Structures: Above Grade
Roof: Architectural Shingle
Structure Type: Detached
Window Features: Energy Efficient, ENERGY STAR Qualified, Bay/Bow, Low-E
Construction Materials: HardiPlank Type
Pool Information
No Pool
Lot Information
Tidal Water: N
Lot Size Source: Estimated
Land Information
Land Assessed Value: $0
Above Grade Information
Finished Square Feet: 2716
Finished Square Feet Source: Estimated
Financial Details
Tax Assessed Value: $0
Tax Year: 2018
Tax Annual Amount: $3,700
Utilities Details
Central Air
Cooling Type: Central A/C, Programmable Thermostat
Heating Type: Forced Air
Cooling Fuel: Electric, Natural Gas
Heating Fuel: Natural Gas
Hot Water: Electric
Sewer Septic: Public Sewer
Water Source: Public
Location Details
HOA Fee: $480
HOA Fee Frequency: Annually
Comparables
Unit
Status
Status
Type
Beds
Baths
ft²
Price/ft²
Price/ft²
Asking Price
Listed On
Listed On
Closing Price
Sold On
Sold On
HOA + Taxes
Sold
Townhouse
4
Beds
4
Baths
2,475 ft²
$202/ft²
$499,900
Feb 16, 2023
$499,900
Jun 23, 2023
-
Sold
House
4
Beds
3
Baths
4,125 ft²
$145/ft²
$600,000
May 19, 2023
$600,000
Aug 31, 2023
$335/mo
Sold
House
3
Beds
2
Baths
2,625 ft²
$216/ft²
$567,500
Sep 9, 2021
$567,500
Jan 26, 2022
$121/mo
Sold
House
3
Beds
4
Baths
3,125 ft²
$173/ft²
$539,900
Mar 7, 2022
$539,900
Aug 19, 2022
$110/mo
Sold
House
3
Beds
3
Baths
2,550 ft²
$206/ft²
$525,000
Sep 15, 2023
$525,000
Oct 30, 2023
$250/mo
Active
House
4
Beds
3
Baths
2,778 ft²
$232/ft²
$644,000
Jan 21, 2023
-
$478/mo
Active
House
4
Beds
3
Baths
3,099 ft²
$216/ft²
$669,000
Jan 21, 2023
-
$478/mo
House
4
Beds
4
Baths
2,695 ft²
$220/ft²
$593,000
Aug 9, 2016
-
$480/mo
House
4
Beds
3
Baths
2,456 ft²
$229/ft²
$562,000
Sep 29, 2018
-
$480/mo
House
4
Beds
3
Baths
2,854 ft²
$204/ft²
$582,000
Jan 19, 2022
-
$480/mo
Past Sales
| Date | Unit | Beds | Baths | Sqft | Price | Closed | Owner | Listed By |
|---|---|---|---|---|---|---|---|---|
|
11/02/2022
|
4 Bed
|
2.5 Bath
|
2737 ft²
|
$585,000
4 Bed
2.5 Bath
2737 ft²
|
-
-
|
-
|
Irene Blair
Keller Williams Real Estate - Newark
|
|
|
11/02/2022
|
4 Bed
|
3 Bath
|
2716 ft²
|
$590,000
4 Bed
3 Bath
2716 ft²
|
-
-
|
-
|
Irene Blair
Keller Williams Real Estate - Newark
|
|
|
09/29/2018
|
4 Bed
|
3 Bath
|
3099 ft²
|
$452,900
4 Bed
3 Bath
3099 ft²
|
-
-
|
-
|
-
|
|
|
08/09/2016
|
4 Bed
|
3 Bath
|
2458 ft²
|
$396,900
4 Bed
3 Bath
2458 ft²
|
-
-
|
-
|
Irene Blair
Keller Williams Real Estate - Newark
|
|
|
08/09/2016
|
4 Bed
|
3 Bath
|
2778 ft²
|
$427,900
4 Bed
3 Bath
2778 ft²
|
-
-
|
-
|
-
|
Building Info
530 Wheelmen Street
530 Wheelmen Street, Middletown, DE 19709
- 3 Units for Sale

About New Castle
Similar Homes for Sale

$639,900
- 4 Beds
- 3 Baths
- 2,760 ft²

$582,000
- 4 Beds
- 3 Baths
- 2,854 ft²
Nearby Rentals

$2,550 /mo
- 3 Beds
- 4 Baths
- 2,425 ft²

$2,850 /mo
- 3 Beds
- 2.5 Baths
- 2,067 ft²































