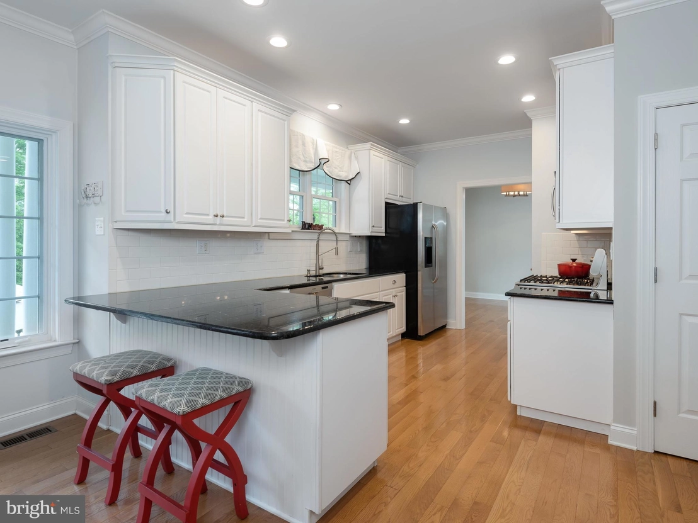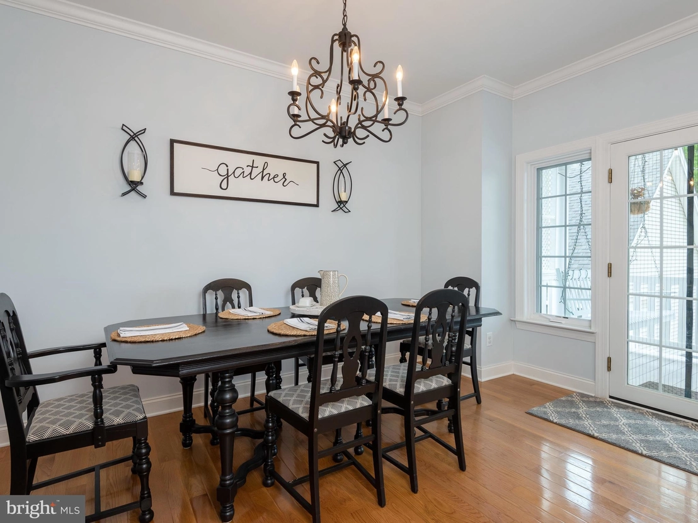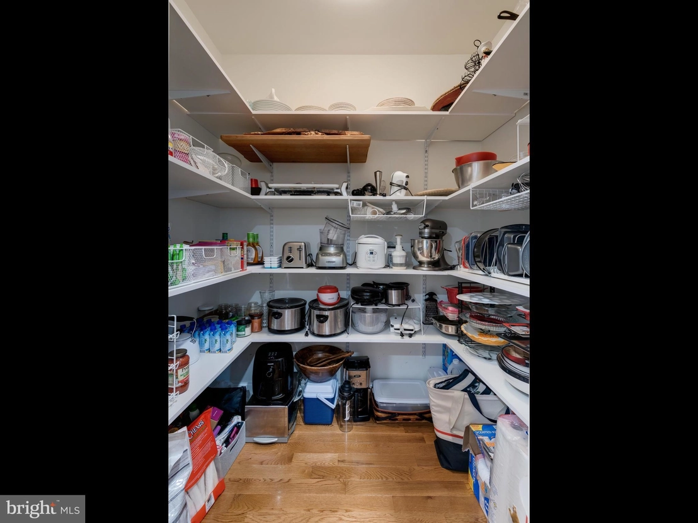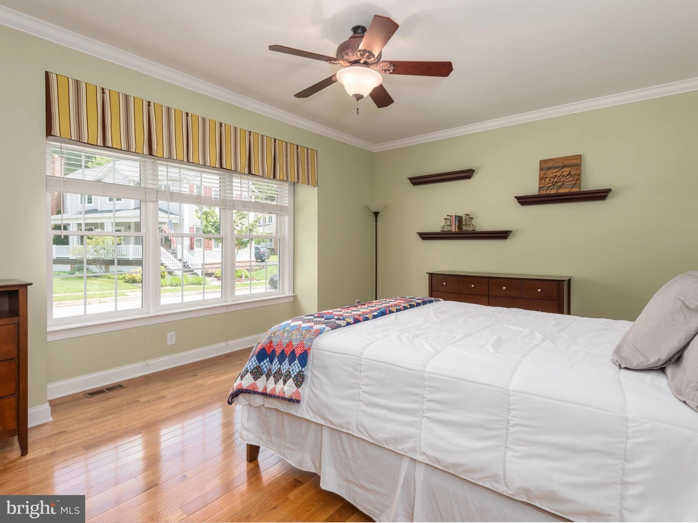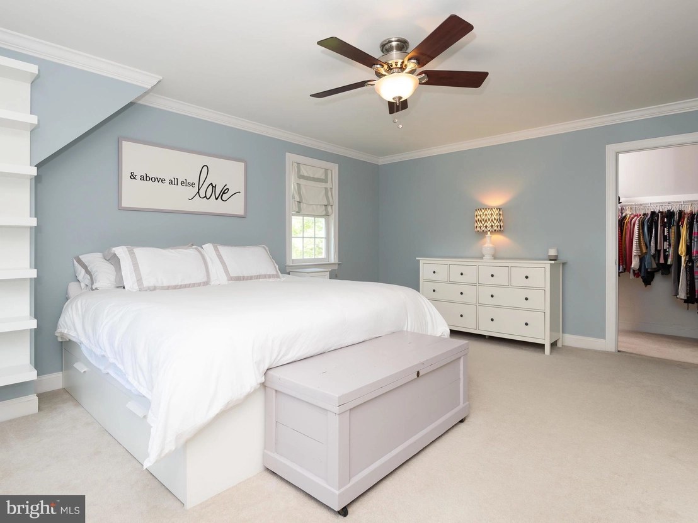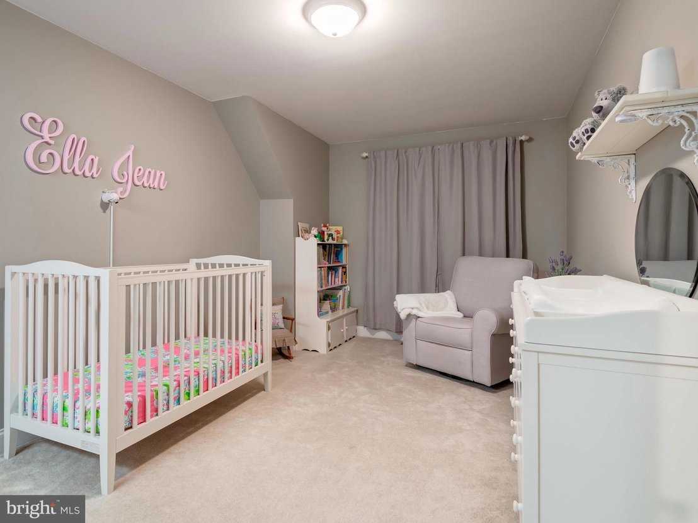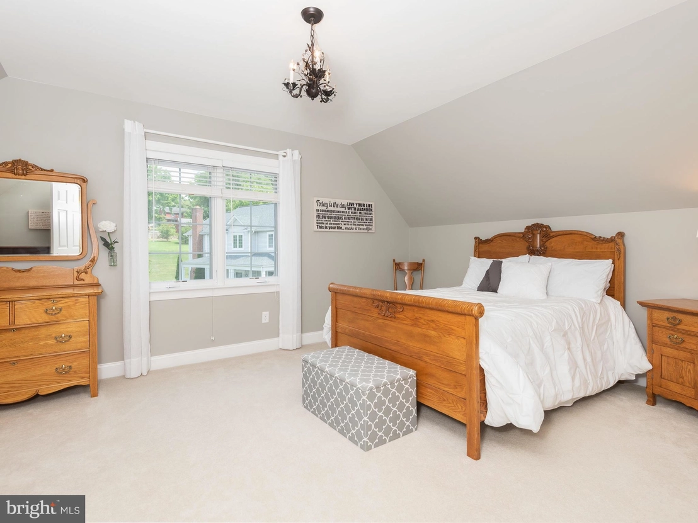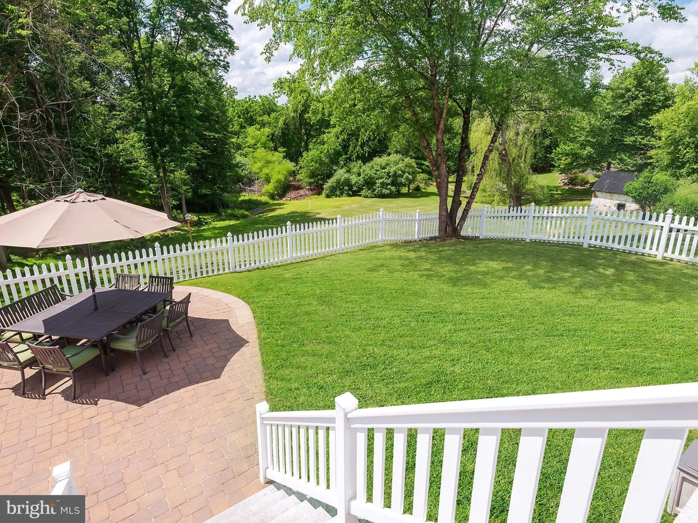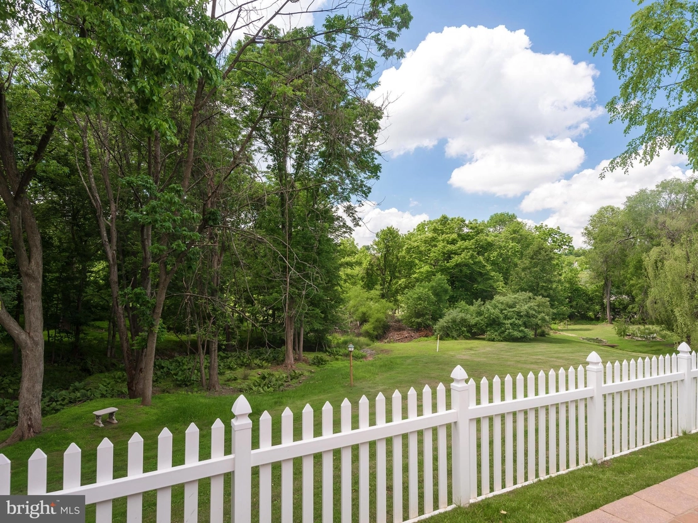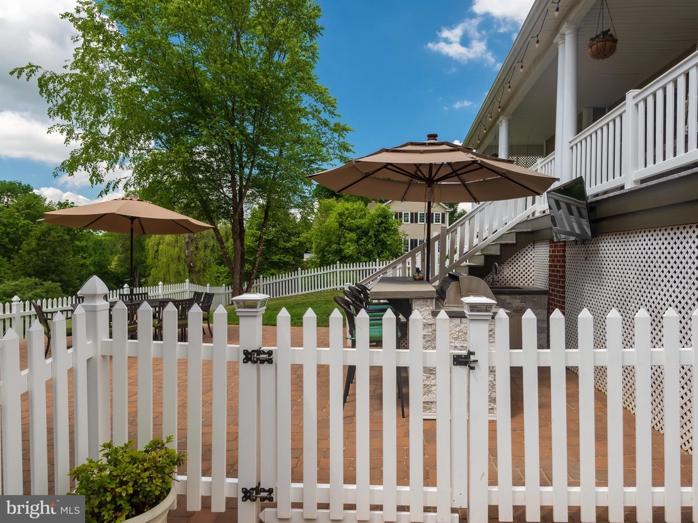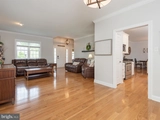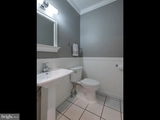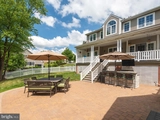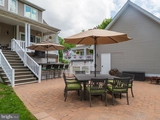$607,632*
●
House -
Off Market
530 FERNCASTLE DRIVE
DOWNINGTOWN, PA 19335
4 Beds
3 Baths,
1
Half Bath
2548 Sqft
$486,000 - $592,000
Reference Base Price*
12.55%
Since Nov 1, 2021
National-US
Primary Model
About This Property
Welcome to 530 Ferncastle Drive, a stunning detached home located
in a beautiful cul-de-sac street and set on a prime lot in
Claremont Village! This picture-perfect home invites you in
by a big front porch to find pristine hardwood floors, a soft color
palette, upgrades galore and a bright and airy open concept.
The cozy living/dining combo is accented by a traditional gas
burning fireplace with classic surround, and allows for access to
an elevated back porch that spans the entire length of the home.
A spacious kitchen opens to a beautiful breakfast room and is
equipped with BOSCH stainless steel appliances including a gas
burning range, 42-inch classic white cabinetry and subway tile
backsplash, a double sink with commercial-grade faucet, sleek black
granite countertops, and a breakfast bar to comfortably seat 2.
Additional spaces on this main level feature a large in-home
office that also conveys a deep storage closet ideal for a kitchen
pantry or appliance storage. Complete with an additional room
to the front of the home that would make for an ideal guest room
set next to a stylish powder room. The upper level boasts 3
expansive bedrooms starting in the owners suite which is finished
with dual walk-in closets and a stylish updated en suite bath with
dual vanities accented with designer tilt mirrors and a shiplap
wall. A relaxing garden tub sits below a big Palladian window
and a glass shower sits in the adjacent space with door closure for
privacy. The hallway to the additional 2 bedrooms boasts an amazing
laundry closet equipped with storage and a pull out shelving system
for folding laundry below the units! The additional 2 bedrooms in
the upper level offer spacious closets and both share a hall bath!
The exteriors of this home are sure to be the favorite space
of the home and truly built to entertain! The back deck spans
the whole length of the home overlooking a large fenced in yard
with paver patio, built-in outdoor BBQ grill, entertaining bar to
seat 4 featuring a slate-topped bar with stacked stone detail, and
an outdoor sink! Just outside of the charming white picket
fence, you will find serene landscapes and a small creek! This
property is one you CANNOT miss and will be sure to go fast!
With the convenience of all that Eagleview has to offer,
everything you need is right outside your door with swimming pools,
tennis courts, baseball and soccer fields, walking trails,
playgrounds, shopping and dining in the Town Center at Restaurant
Row, summer concerts and farmers markets, and SO much more!
To view a satellite image of the property we recommend
visiting Google Earth.
The manager has listed the unit size as 2548 square feet.
The manager has listed the unit size as 2548 square feet.
Unit Size
2,548Ft²
Days on Market
-
Land Size
0.34 acres
Price per sqft
$212
Property Type
House
Property Taxes
$7,265
HOA Dues
$5
Year Built
2001
Price History
| Date / Event | Date | Event | Price |
|---|---|---|---|
| Oct 6, 2021 | No longer available | - | |
| No longer available | |||
| Aug 21, 2020 | Sold to Andrea Brower, Brian Brower | $557,000 | |
| Sold to Andrea Brower, Brian Brower | |||
| Jul 12, 2020 | In contract | - | |
| In contract | |||
| Jul 1, 2020 | Listed | $539,900 | |
| Listed | |||
| Jul 30, 2017 | Listed | $499,900 | |
| Listed | |||
|
|
|||
|
Immaculate 4 bedroom 2.5 bath home on Cul-De-Sac on one of the best
lots/location in Eagleview. Great Kitchen with upgraded appliances
and Breakfast area, French door to covered Deck, Dining room also
with French doors leading to same covered Deck. Living Room with
Gas Fireplace. 4th bedroom (currently used as an office) on first
floor. 2nd Floor: Large Master Bedroom with walk-in Closet and
wonderful Bathroom including soaking tub; 3 additional bedrooms,
Hall bath and a laundry area. Full…
|
|||
Property Highlights
Fireplace
Air Conditioning
With View
Comparables
Unit
Status
Status
Type
Beds
Baths
ft²
Price/ft²
Price/ft²
Asking Price
Listed On
Listed On
Closing Price
Sold On
Sold On
HOA + Taxes
Sold
House
3
Beds
3
Baths
2,900 ft²
$151/ft²
$437,500
Sep 11, 2012
$437,500
Dec 7, 2012
$42/mo
Sold
House
3
Beds
4
Baths
3,631 ft²
$138/ft²
$499,900
Jun 24, 2017
$499,900
Aug 11, 2017
$52/mo
Past Sales
| Date | Unit | Beds | Baths | Sqft | Price | Closed | Owner | Listed By |
|---|---|---|---|---|---|---|---|---|
|
07/01/2020
|
|
4 Bed
|
3 Bath
|
2548 ft²
|
$539,900
4 Bed
3 Bath
2548 ft²
|
$557,000
+3.17%
08/21/2020
|
Lauren Dickerman
|
|
|
07/30/2017
|
|
4 Bed
|
2.5 Bath
|
2266 ft²
|
-
4 Bed
2.5 Bath
2266 ft²
|
-
-
|
-
|
-
|
Building Info





