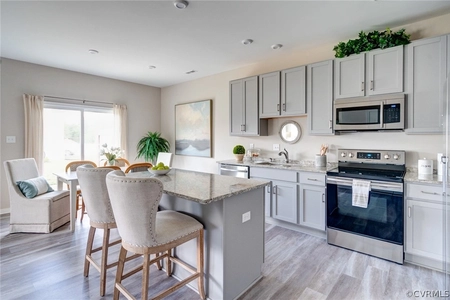$386,875
●
Townhouse -
In Contract
5236 Ellingshire Drive #454
Chester, VA 23831
3 Beds
3 Baths,
1
Half Bath
$2,089
Estimated Monthly
$189
HOA / Fees
5.12%
Cap Rate
About This Property
Townes at Iron Mill is the THE ONLY NEW, LOW-MAINTENANCE TOWNHOMES
WITH A CLUBHOUSE AND POOL, LOCATED IN THE HEART OF CHESTER FROM THE
mid $300s. The first floor of this Wisteria home features a
spacious open family room, cafe, and kitchen with island, gray
cabinets pantry, quartz countertops, and stainless steel microwave,
range and dishwasher. Upgraded LVP throughout the main living area!
The second floor features a large owner's suite with a walk-in
closet and private bath with dual vanity, two additional bedrooms,
a hall bath, and a conveniently located laundry room. This home is
complete with a 2-car garage! Living at Townes at Iron Mill
provides you with low-maintenance living, including siding and roof
inspections and yard maintenance. Photos are of a model, not
the actual home for sale.**Tied to preferred SCH Team
Unit Size
-
Days on Market
-
Land Size
-
Price per sqft
-
Property Type
Townhouse
Property Taxes
-
HOA Dues
$189
Year Built
-
Listed By
Last updated: 2 months ago (CVRMLS #2409898)
Price History
| Date / Event | Date | Event | Price |
|---|---|---|---|
| Apr 19, 2024 | Listed by Long & Foster REALTORS | $386,875 | |
| Listed by Long & Foster REALTORS | |||
Property Highlights
Garage
Parking Details
Has Garage
Parking Features: Attached, Driveway, Garage, Off Street, Paved
Garage Spaces: 2
Interior Details
Bedroom Information
Bedrooms: 3
Bathroom Information
Full Bathrooms: 2
Half Bathrooms: 1
Interior Information
Interior Features: Dining Area, Double Vanity, Eatin Kitchen, Kitchen Island, Laminate Counters, Bathin Primary Bedroom, Pantry, Walk In Closets
Appliances: Dishwasher, Exhaust Fan, Electric Water Heater, Disposal, Microwave, Oven
Flooring Type: Carpet, Vinyl
Living Area Square Feet: 1855
Living Area Square Feet Source: Builder
Room Information
Laundry Features: Washer Hookup, Dryer Hookup
Rooms: 6
Exterior Details
Property Information
Property Condition: NewConstruction
Year Built: 2024
Building Information
Foundation Details: Slab
Roof: Shingle
Construction Materials: Brick, Drywall, Frame, Vinyl Siding
Outdoor Living Structures: Front Porch, Porch
Pool Information
Pool Features: Pool, Community
Financial Details
Tax Year: 2024
Tax Legal Description: StyleCraft IMT Wisteria 45-4
Utilities Details
Cooling Type: Electric
Heating Type: Electric, Forced Air
Location Details
Association Fee Includes: Clubhouse, Common Areas, Maintenance Grounds, Pools, Trash
Association Amenities: Landscaping
Association Fee: $189
Association Fee Frequency: Monthly
Comparables
Unit
Status
Status
Type
Beds
Baths
ft²
Price/ft²
Price/ft²
Asking Price
Listed On
Listed On
Closing Price
Sold On
Sold On
HOA + Taxes
Townhouse
3
Beds
3
Baths
-
$380,630
Dec 14, 2023
$380,630
Apr 15, 2024
$189/mo
Townhouse
3
Beds
3
Baths
-
$379,930
Aug 2, 2023
$379,930
Dec 20, 2023
$175/mo
Townhouse
3
Beds
3
Baths
-
$392,630
Sep 1, 2023
$392,630
Mar 19, 2024
$175/mo
Townhouse
3
Beds
3
Baths
-
$379,130
Apr 3, 2023
$379,130
Nov 7, 2023
$175/mo
Townhouse
3
Beds
3
Baths
-
$373,430
Feb 28, 2023
$373,430
Aug 24, 2023
$175/mo
Townhouse
3
Beds
3
Baths
-
$367,130
Feb 28, 2023
$367,130
Aug 23, 2023
$175/mo
Past Sales
| Date | Unit | Beds | Baths | Sqft | Price | Closed | Owner | Listed By |
|---|
Building Info







