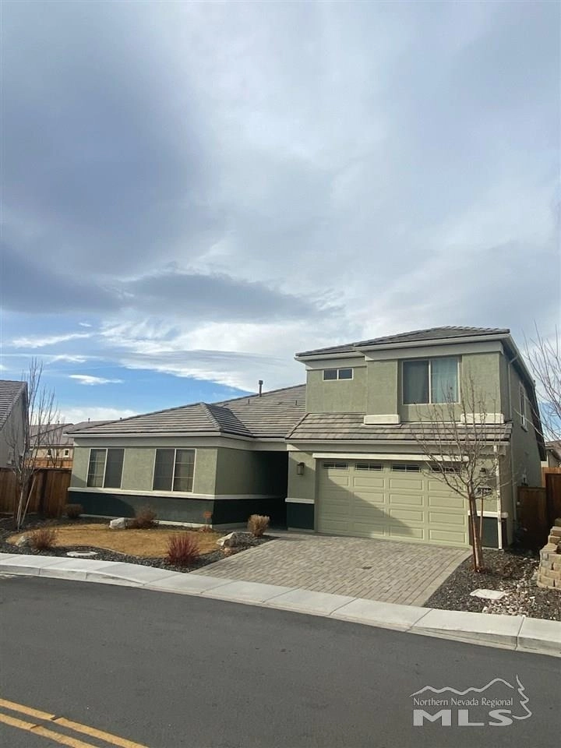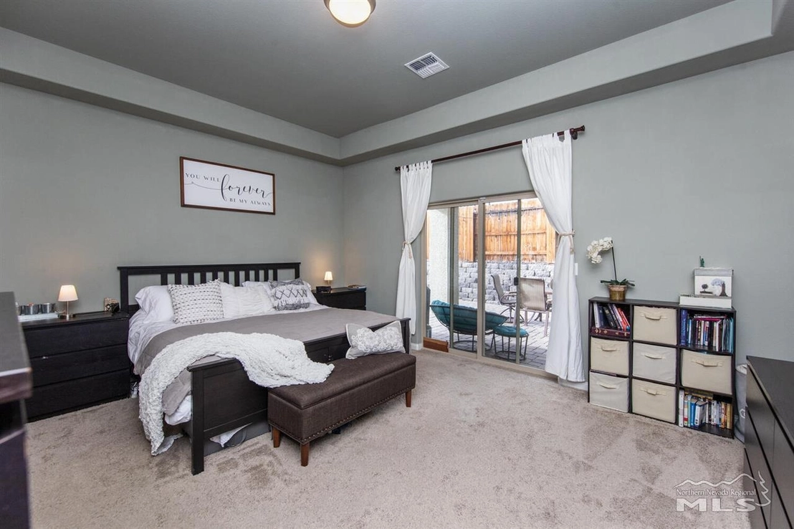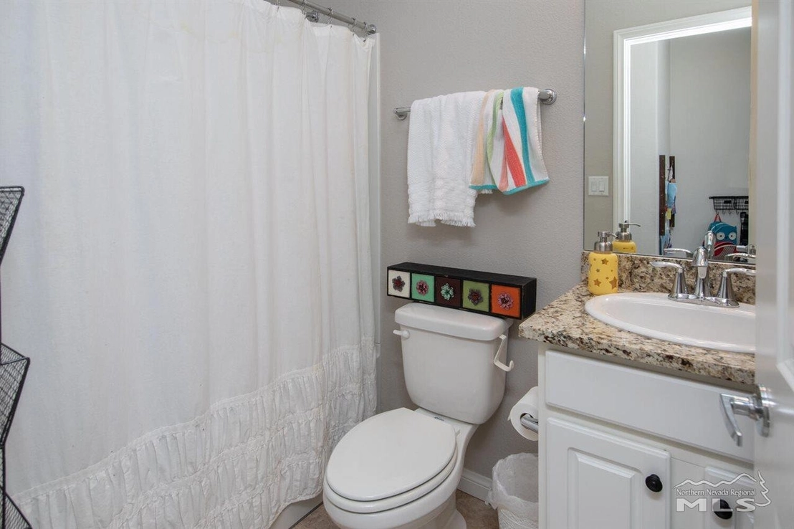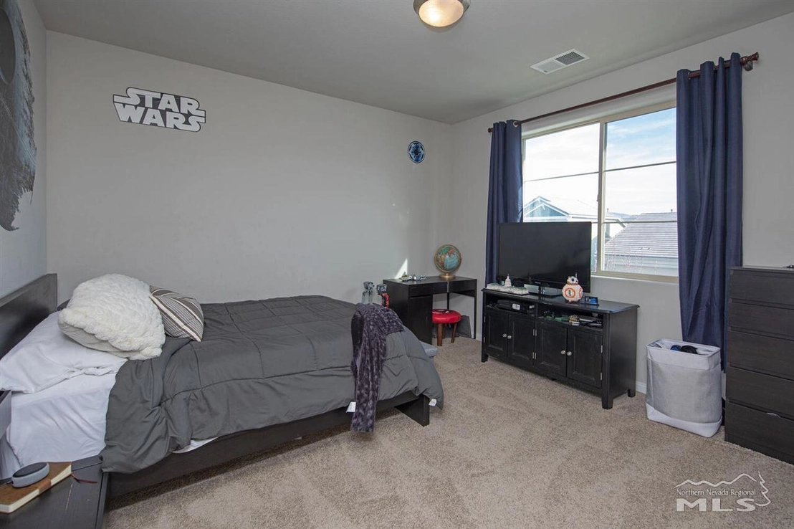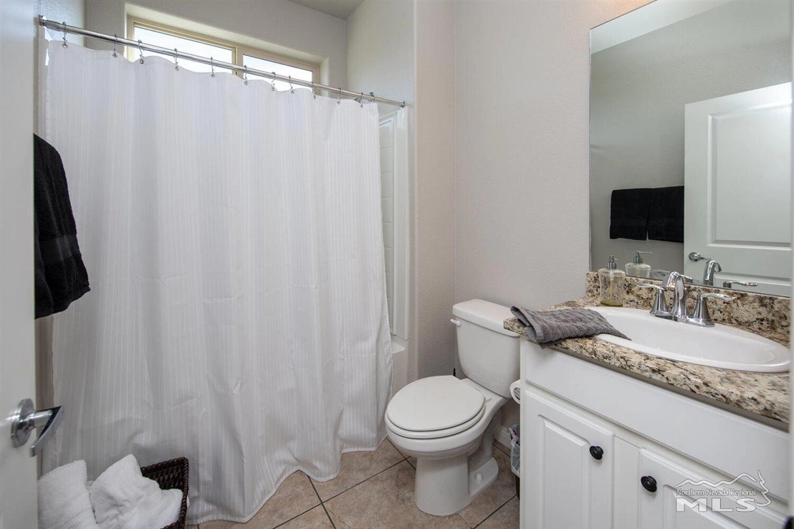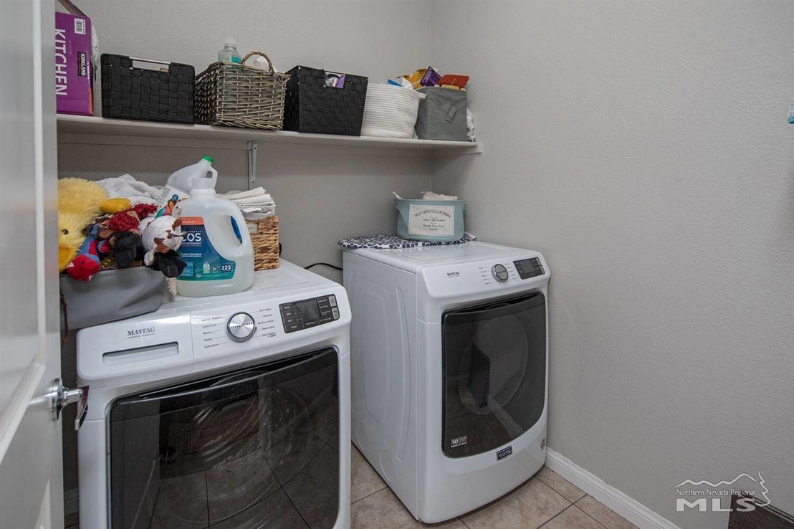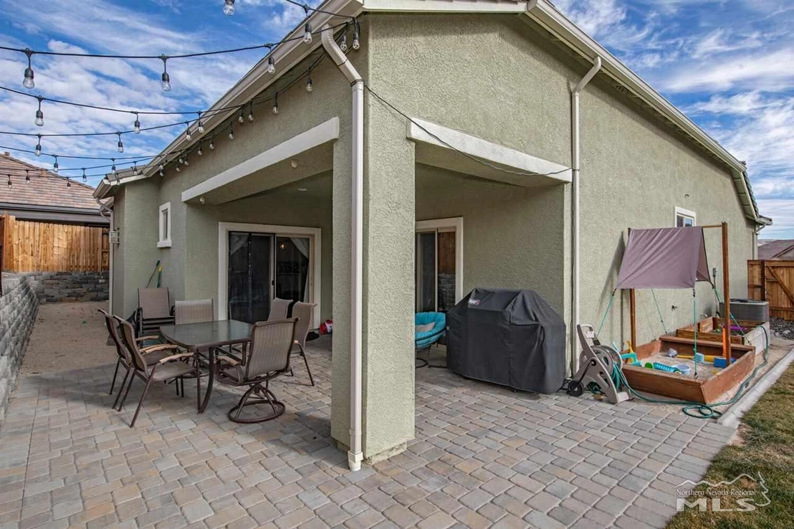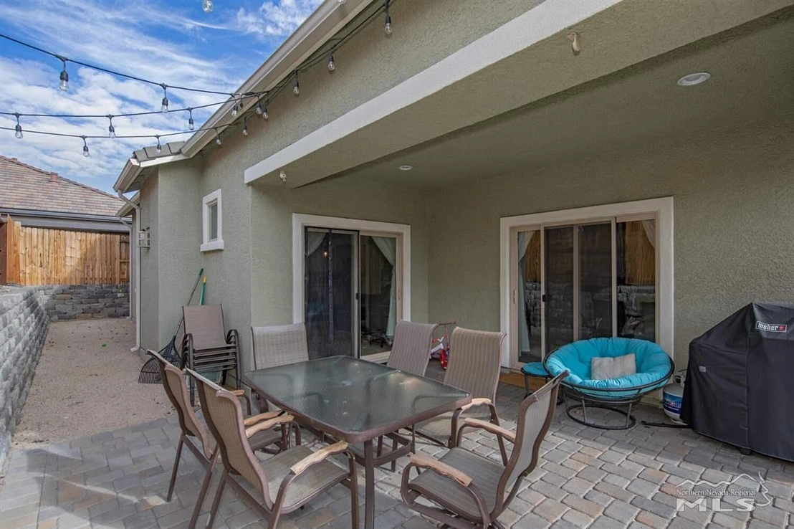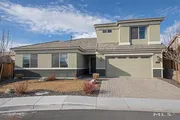

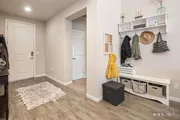
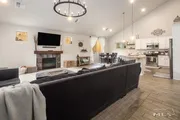

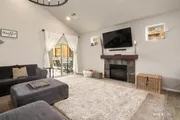



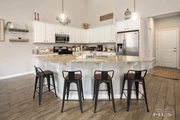
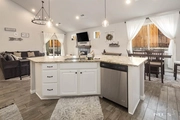
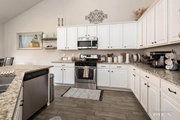





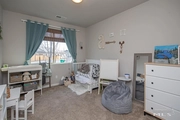








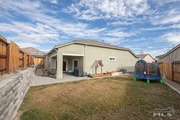





1 /
32
Map
$655,100*
●
Property -
Off Market
523 San Carlos Drive
Sparks, NV 89436
Studio
3 Baths
2381 Sqft
$464,000 - $566,000
Reference Base Price*
27.20%
Since Mar 1, 2021
National-US
Primary Model
About This Property
Must see single-family home in the heart of Sparks! Welcome home to
this pristine 4 bedroom / 3-bathroom marvel that enjoys a bonus
loft space and boasts 2381 square feet of living space. Nestled
into a great neighborhood, the home is just minutes from great
schools, shopping, restaurants, bars and so much more. As you
approach the property you can't help but notice the meticulously
maintained front yard that shows its true colors come Springtime. A
spacious two car garage, pavered driveway and secluded front door
draw you into the home. The entryway leads you into the great room
that enjoys vaulted ceilings, plush carpet, a cozy fireplace,
neutral tones and a grand chandelier. The kitchen is a true chef's
dream with all white cabinets, matching stainless steel appliances,
glistening granite countertops, a spacious breakfast bar and a
pantry that hides even your largest bulk items. Just off the
kitchen is the laundry room for your convenience. Don't forget to
pop into the garage for a peak at the extra storage space hidden
just around the corner, you'll be glad you did! Before heading
upstairs, venture down the hallway where you will be pleased to
find the master suite. This ultra-spacious room invites your
largest bedroom furniture to fit with ease while the private
sliding door nourishes the space with natural sunlight. The master
bath features a large double vanity with extra storage space, a
garden tub and separate tile shower help you wind down after a long
day and the walk-in closet is sure to hold both his and hers.
Venture further down the hall and you find two additional bedrooms
that enjoy plush carpets, high ceilings, large closets and large
open windows. A second full bathroom is easily shared with a single
vanity and a tub/shower combo. Now head up the stairs and imagine
what the overly spacious loft could be for you. The new addition of
the French doors allows this room to transform into a guest room,
home office, 5th bedroom or the ultimate man cave. Next door is the
4th bedroom that is perfect for anyone who desires a bit more
privacy and the 3rd full bathroom just across the hall. Once you
have fallen in love with the inside of the home head out back and
imagine summertime cookouts under the covered paver patio. A
spacious side yard and grand retaining wall might be the perfect
spot for your four legged friends and the spacious lawn invites
your little ones to stretch their legs and run around. This home is
sure to check off every box on your list, come see it starting
January 22nd! A spacious two car garage, pavered driveway and
secluded front door draw you into the home. The entryway leads you
into the great room that enjoys vaulted ceilings, plush carpet, a
cozy fireplace, neutral tones and a grand chandelier. The kitchen
is a true chef's dream with all white cabinets, matching stainless
steel appliances, glistening granite countertops, a spacious
breakfast bar and a pantry that hides even your largest bulk items.
Just off the kitchen is the laundry room for your convenience.
Don't forget to pop into the garage for a peak at the extra storage
space hidden just around the corner, you'll be glad you did! Before
heading upstairs, venture down the hallway where you will be
pleased to find the master suite. This ultra-spacious room invites
your largest bedroom furniture to fit with ease while the private
sliding door nourishes the space with natural sunlight. The master
bath features a large double vanity with extra storage space, a
garden tub and separate tile shower help you wind down after a long
day and the walk-in closet is sure to hold both his and hers.
Venture further down the hall and you find two additional bedrooms
that enjoy plush carpets, high ceilings, large closets and large
open windows. A second full bathroom is easily shared with a single
vanity and a tub/shower combo. Now head up the stairs and imagine
what the overly spacious loft could be for you. The new addition of
the French doors allows this room to transform into a guest room,
home office, 5th bedroom or the ultimate man cave. Next door is the
4th bedroom that is perfect for anyone who desires a bit more
privacy and the 3rd full bathroom just across the hall. Once you
have fallen in love with the inside of the home head out back and
imagine summertime cookouts under the covered paver patio. A
spacious side yard and grand retaining wall might be the perfect
spot for your four legged friends and the spacious lawn invites
your little ones to stretch their legs and run around. This home is
sure to check off every box on your list, come see it starting
January 22nd!
The manager has listed the unit size as 2381 square feet.
The manager has listed the unit size as 2381 square feet.
Unit Size
2,381Ft²
Days on Market
-
Land Size
0.14 acres
Price per sqft
$216
Property Type
Property
Property Taxes
$4,413
HOA Dues
-
Year Built
2015
Price History
| Date / Event | Date | Event | Price |
|---|---|---|---|
| Feb 6, 2021 | No longer available | - | |
| No longer available | |||
| Jan 7, 2021 | Listed | $515,000 | |
| Listed | |||
Property Highlights
Fireplace
Garage
With View
Comparables
Unit
Status
Status
Type
Beds
Baths
ft²
Price/ft²
Price/ft²
Asking Price
Listed On
Listed On
Closing Price
Sold On
Sold On
HOA + Taxes
Active
Condo
3
Beds
2
Baths
1,748 ft²
$246/ft²
$429,900
Dec 22, 2022
-
$633/mo
Past Sales
| Date | Unit | Beds | Baths | Sqft | Price | Closed | Owner | Listed By |
|---|---|---|---|---|---|---|---|---|
|
01/07/2021
|
|
Loft
|
3 Bath
|
2381 ft²
|
$515,000
Loft
3 Bath
2381 ft²
|
-
-
|
-
|
-
|
Building Info




