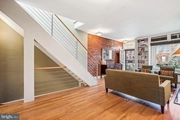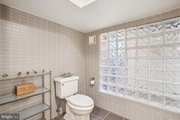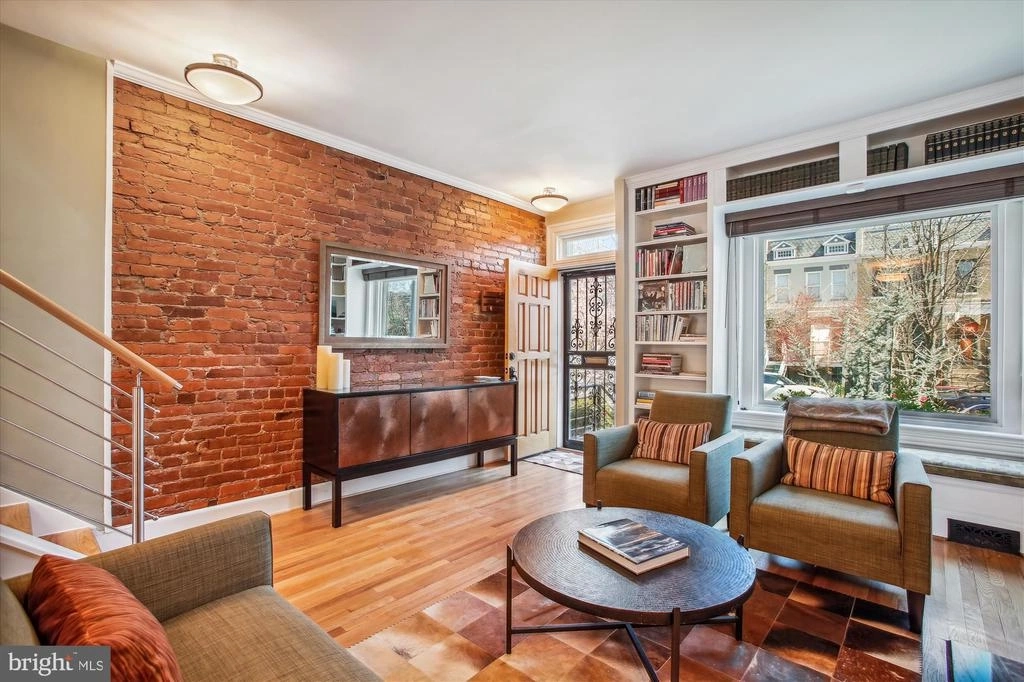

































































































1 /
98
Map
$960,000
●
Townhouse -
Off Market
523 14TH ST SE
WASHINGTON, DC 20003
2 Beds
3 Baths,
1
Half Bath
1224 Sqft
$4,714
Estimated Monthly
$0
HOA / Fees
About This Property
Welcome to the residence at 523 14th St, SE, a classic Capitol Hill
row home. The epitome of classic and convenient city living,
balancing historic charm with upgraded contemporary interior
amenities. A stunning walkway with Pennsylvania blue-slate
flagstone and retaining walls, planting beds of roses and herbs
lead up to a railed front landing covered by a custom iron and
glass portico. The entry is warm and inviting with blonde wood
floors, an exposed brick wall, expansive custom shelving. A picture
window seat which includes storage. The focal point is a
contemporary linear gas fireplace. The renovated main level powder
room has new flooring, comfort height commode with a Japanese seat
warmer, new vanity and lighting. The kitchen: a timeless
renovation of butcherblock countertops, corner sink and picture
window with views to the garden, and young stainless-steel
appliances. The full-view kitchen door invites you out to a private
oasis. The outdoor space is complete with custom sitting walls and
antique brick-laid walkway leading to a renovated OVERSIZED private
garage. Gardens line the pathway to the garage along with custom
greenhouses which allow for early planting and extends the
vegetable growing season. Entertain Al Fresco on the brick patio.
Enjoy the blooming garden year-round. The insulated garage has a
slim-line heating/cooling unit, WiFi enabled, new roof and garage
WiFi enabled opener/closer, a SAUNA and tile flooring. The garage
can be used for a car or as an extension of the home. This home
speaks to your inner life and the entertainer in you. The
house is designed for family and friends to flow easily throughout
the interior/exterior spaces. Back inside the house, you
ascend/descend noteworthy custom horizontal wood & stainless-steel
balustrade staircases. The upper level opens to a stunning spa-like
renovated and expanded bathroom with natural light from 2 windows,
a heated towel bar, dual-sink furniture-grade vanity, and expanded
frameless shower, deep soaking tub and a Japanese seat heater.
The primary suite is spacious with picture windows allowing
for an abundance of natural light. The closet is outfitted with an
Elfa organizational system and is cedar lined. A new ceiling fan
and flooring round out this room. The second bedroom is inviting
with an exposed brick wall, custom vertical shelving created for
additional storage space, a ceiling fan, a window with a garden
view, and another Elfa shelving cedar-lined closet. The lower-level
plays host to an oversized (2 person) office, a pristine additional
bathroom with an ultra-shower that has seating, insert for
toiletries, a furniture grade vanity, and a glass block wall
allowing additional light. The laundry center has a full-sized
front-loading washer and dryer, a wall of folding tables and a
large storage area. A walk-up/out basement leading to the back
gardens round out this level. The roof has solar panels, providing
energy efficiency. The custom upgrades and renovations to
this home are extensive and a complete list is in the document
section and available upon request. The location is unbeatable, ½
block to Potomac Ave Metro, speedy access to 695 to all points
N/S/E and W; wonderful schools, and unique shopping in the
neighborhood along with everyday conveniences like Whole Foods,
Trader Joe's, Safeway Market (½ block away) and a culinary
collective with Caruso's Grocery and The Roost just 1 ½ blocks
away. Eastern Market, 6 blocks away offers an array of shopping and
dining. There is a plethora of wonderful neighborhood amenities
with Lincoln Park a few blocks away along with additional dog
friendly parks including Congressional Cemetery, and green space
throughout the area. The area is bike friendly. You will find
both fine and casual dining in the surrounding walkable
neighborhood, with several Michelin-rated restaurants within
blocks. Consider this opportunity to embrace this lovely home and
the quintessential Capitol Hill, WDC lifestyle.
Unit Size
1,224Ft²
Days on Market
21 days
Land Size
0.05 acres
Price per sqft
$784
Property Type
Townhouse
Property Taxes
-
HOA Dues
-
Year Built
1908
Last updated: 5 days ago (Bright MLS #DCDC2133004)
Price History
| Date / Event | Date | Event | Price |
|---|---|---|---|
| Apr 24, 2024 | Sold | $960,000 | |
| Sold | |||
| Apr 4, 2024 | In contract | - | |
| In contract | |||
| Mar 28, 2024 | Listed by EXP Realty, LLC | $960,000 | |
| Listed by EXP Realty, LLC | |||
Property Highlights
Garage
Air Conditioning
Fireplace
Parking Details
Has Garage
Garage Features: Garage - Rear Entry, Garage Door Opener
Parking Features: Detached Garage
Garage Spaces: 1
Total Garage and Parking Spaces: 1
Interior Details
Bedroom Information
Bedrooms on 1st Upper Level: 2
Bathroom Information
Full Bathrooms on 1st Upper Level: 1
Full Bathrooms on 1st Lower Level: 1
Interior Information
Interior Features: Breakfast Area, Built-Ins, Cedar Closet(s), Ceiling Fan(s), Dining Area, Floor Plan - Traditional, Kitchen - Eat-In, Kitchen - Table Space, Skylight(s), Sprinkler System, Tub Shower, Window Treatments, Wood Floors, Stall Shower
Appliances: Built-In Microwave, Dishwasher, Disposal, Dryer - Front Loading, Icemaker, Oven/Range - Gas, Refrigerator, Stainless Steel Appliances, Washer - Front Loading
Flooring Type: Ceramic Tile, Concrete, Hardwood, Laminate Plank
Living Area Square Feet Source: Estimated
Wall & Ceiling Types
Room Information
Laundry Type: Has Laundry, Washer In Unit, Basement
Fireplace Information
Has Fireplace
Gas/Propane, Mantel(s)
Fireplaces: 1
Basement Information
Has Basement
Connecting Stairway, Full, Fully Finished, Heated, Interior Access, Outside Entrance, Rear Entrance, Walkout Level, Walkout Stairs, Sump Pump
Exterior Details
Property Information
Property Manager Present
Ownership Interest: Fee Simple
Property Condition: Excellent
Year Built Source: Assessor
Building Information
Foundation Details: Block
Other Structures: Above Grade, Below Grade
Roof: Rubber, Flat, Shingle
Structure Type: Interior Row/Townhouse
Window Features: Energy Efficient, Skylights, Replacement
Construction Materials: Brick
Pool Information
No Pool
Lot Information
Tidal Water: N
Lot Size Source: Assessor
Land Information
Land Assessed Value: $867,260
Above Grade Information
Finished Square Feet: 1224
Finished Square Feet Source: Assessor
Below Grade Information
Finished Square Feet: 400
Finished Square Feet Source: Estimated
Financial Details
County Tax: $0
County Tax Payment Frequency: Annually
City Town Tax: $6,727
City Town Tax Payment Frequency: Annually
Tax Assessed Value: $867,260
Tax Year: 2022
Tax Annual Amount: $6,727
Year Assessed: 2023
Utilities Details
Central Air
Cooling Type: Central A/C
Heating Type: Forced Air, Central
Cooling Fuel: Electric
Heating Fuel: Natural Gas
Hot Water: Natural Gas
Sewer Septic: Public Sewer
Water Source: Public
Comparables
Unit
Status
Status
Type
Beds
Baths
ft²
Price/ft²
Price/ft²
Asking Price
Listed On
Listed On
Closing Price
Sold On
Sold On
HOA + Taxes
Townhouse
2
Beds
3
Baths
1,132 ft²
$822/ft²
$930,000
Apr 25, 2023
$930,000
May 22, 2023
-
Townhouse
2
Beds
2
Baths
1,040 ft²
$827/ft²
$860,000
Sep 5, 2023
$860,000
Nov 1, 2023
-
Townhouse
3
Beds
3
Baths
1,200 ft²
$829/ft²
$995,000
Jun 21, 2023
$995,000
Jul 28, 2023
-
Townhouse
3
Beds
3
Baths
1,434 ft²
$669/ft²
$960,000
Jul 12, 2023
$960,000
Aug 29, 2023
-
Townhouse
3
Beds
3
Baths
1,274 ft²
$733/ft²
$934,000
Feb 2, 2023
$934,000
Apr 3, 2023
-
Townhouse
3
Beds
3
Baths
1,338 ft²
$740/ft²
$990,000
Jun 15, 2023
$990,000
Jun 15, 2023
-
Townhouse
2
Beds
2
Baths
1,280 ft²
$680/ft²
$869,900
Apr 25, 2024
-
-
In Contract
Townhouse
2
Beds
1
Bath
1,116 ft²
$708/ft²
$789,900
Apr 11, 2024
-
-
Active
Townhouse
2
Beds
2
Baths
1,049 ft²
$786/ft²
$824,900
Apr 18, 2024
-
-
Townhouse
2
Beds
3
Baths
1,200 ft²
$725/ft²
$870,000
Apr 4, 2024
-
-
In Contract
Townhouse
2
Beds
2
Baths
1,320 ft²
$681/ft²
$899,000
Apr 11, 2024
-
-
Active
Condo
2
Beds
2
Baths
1,174 ft²
$788/ft²
$925,000
Apr 12, 2024
-
-
Past Sales
| Date | Unit | Beds | Baths | Sqft | Price | Closed | Owner | Listed By |
|---|
Building Info
523 14th Street Southeast
523 14th Street Southeast, Washington, DC 20003
- 1 Unit for Sale

About Southeast Washington
Similar Homes for Sale

$925,000
- 2 Beds
- 2 Baths
- 1,174 ft²

$870,000
- 2 Beds
- 3 Baths
- 1,200 ft²








































































































