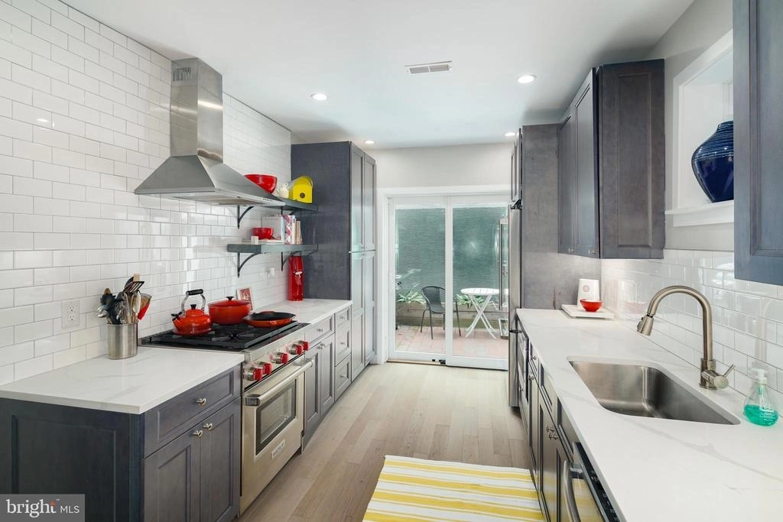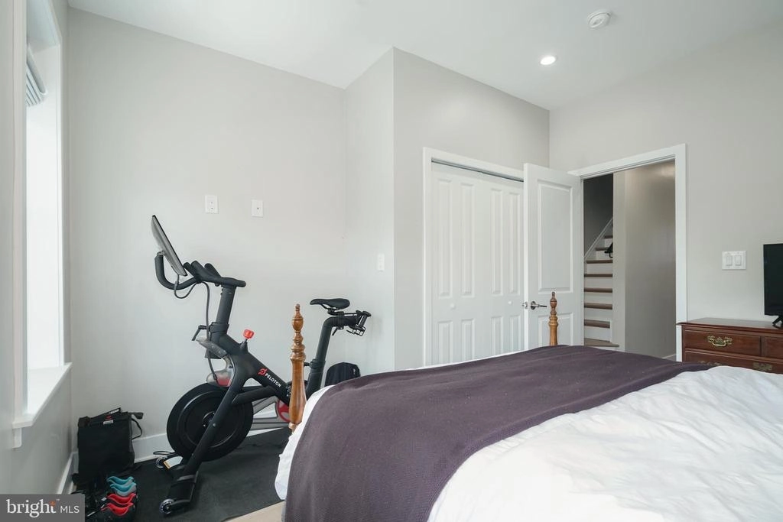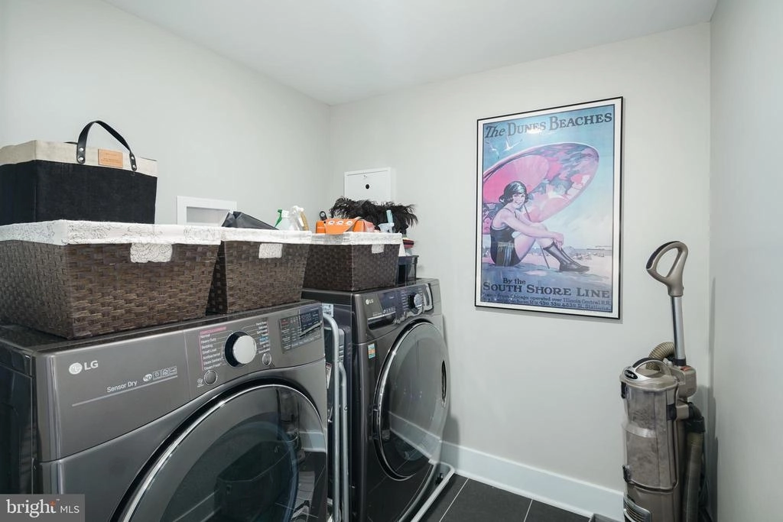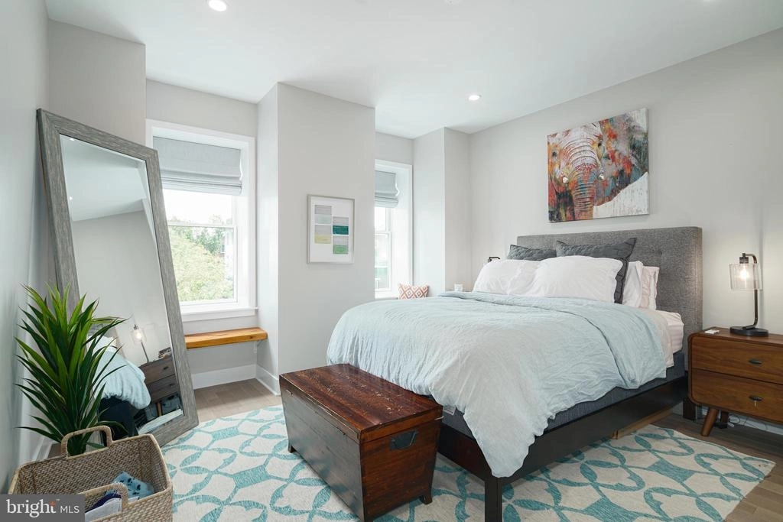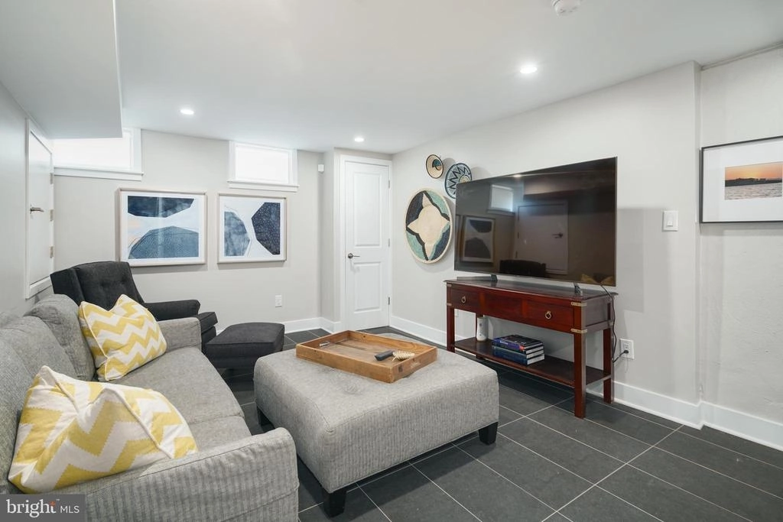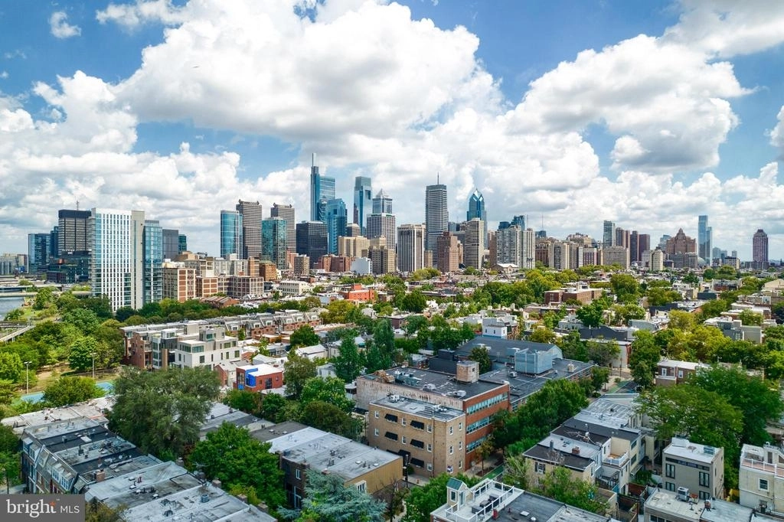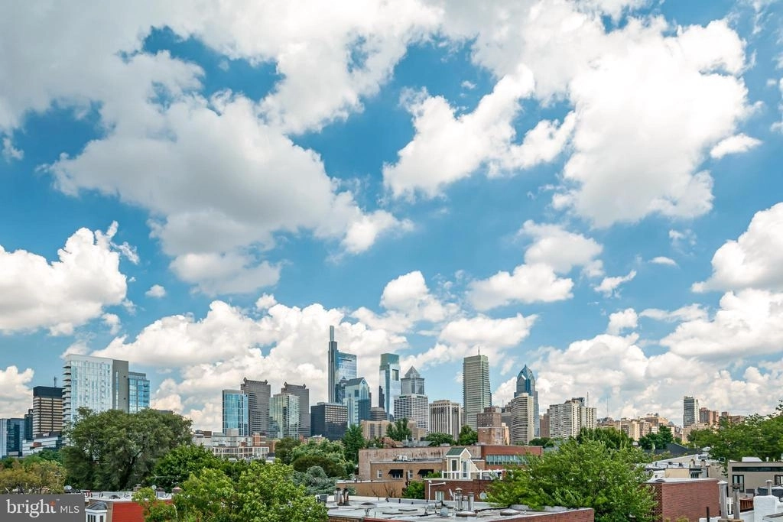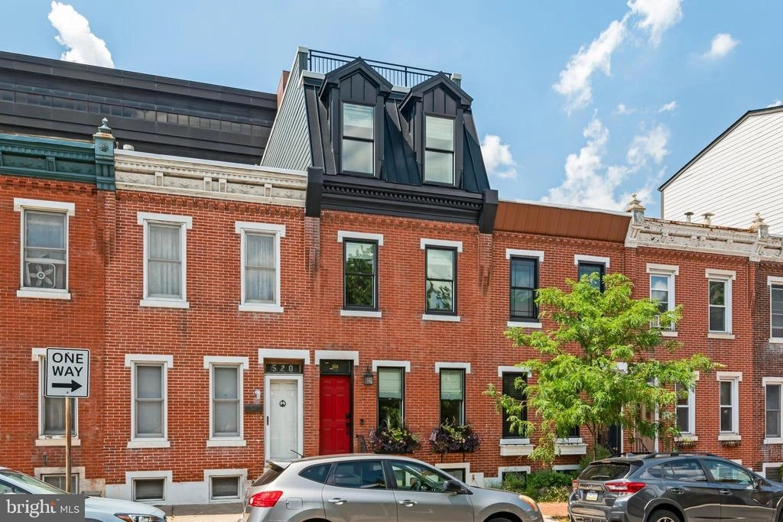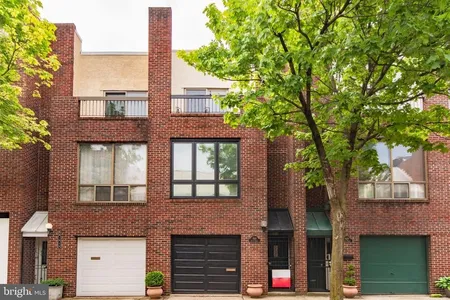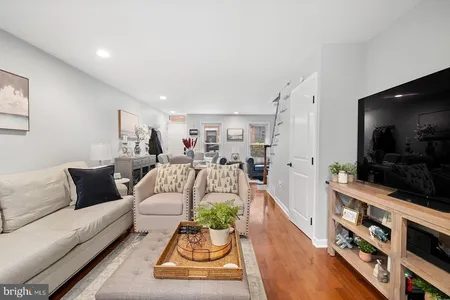

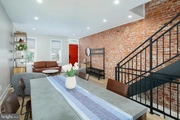
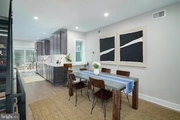
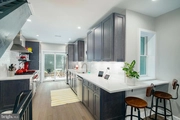


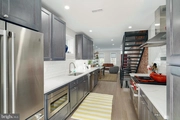








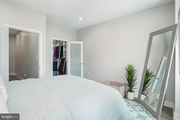







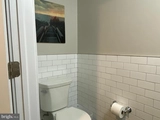


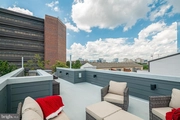







1 /
35
Video
Map
$973,000
●
Townhouse -
Off Market
518 S TANEY ST
PHILADELPHIA, PA 19146
3 Beds
3 Baths,
1
Half Bath
1554 Sqft
$1,030,482
RealtyHop Estimate
3.05%
Since Apr 1, 2023
National-US
Primary Model
About This Property
Welcome to 518 S Taney St, a beautifully remodeled 3 bedroom, 2.5
bath home in Fitler Square with just under 7.5 years of partial tax
abatement remaining*. Fully remodeled in 2019 with added 3rd floor
and roof deck. Situated directly between the South Street Bridge
and Schuylkill River Park, this home features 2,022 square feet of
finished living space, solid hardwood floors throughout, and has
all of the upgraded comforts and modern amenities you're looking
for without any of the tight area constraints more commonly found
in the Fitler Square area. Just one block from the South Street
bridge and the Schuylkill River Trail, this home is conveniently
located with easy access to CHOP and the rest of the UPENN Medical
Campus. The first floor features exposed brick, a bright and airy
open floor plan, and custom solid wood floating stairs allowing for
nearly unobstructed views all the way back through the kitchen. The
gourmet galley kitchen features all stainless steel appliances, a
double door smart fridge, built-in microwave drawer, full
dishwasher, disposal, Wolf oven range and range hood. The custom
quiet-close cabinets include under-cabinet lighting, a full floor
to ceiling pantry, slide-out garbage cabinet and floating shelves.
The quartz countertop extends to include bartop seating and subway
tile backsplash all the way to the ceiling. Exit through the double
doors in the rear to a private paver stone patio complete with
custom planter boxes. Great for grilling and entertaining. Head
upstairs to the 2nd floor to find two full bedrooms, a full shared
bathroom featuring marble vanity and 12 inch subway tile, and a
separate laundry room with twin side-by-side front load washer and
dryer. Dual zone central air HVAC utilizes NEST learning Wifi
thermostats on the 1st and 2nd floors to control separate heating
and cooling zones for added convenience and comfort. Head upstairs
to the private 3rd floor owner's suite complete with a spacious and
custom fit pass-through closet system leading into the bathroom in
the rear. The owner's bathroom includes a 60 inch twin vanity,
carrera marble and glass shower stall with shower bench, inset
storage and dual shower head and wand. In addition, this bathroom
oasis features a stand alone soaking tub also featuring a shower
wand. The bedroom features dual floating bench seats under the
dormer windows and both front bedrooms include automatic motorized
window shades operated by remote. All custom window treatments are
included. The full roof deck features ample room for seating and
entertaining with exterior light sconces, extra room for storage
and...a full 4 seater HOT TUB. Enjoy your stunning unobstructed city
views YEAR ROUND. Finally, if you need any additional living space,
head downstairs to the fully finished basement complete with half
bath. Greenfield School Catchment. Schedule your tours starting
Thursday 8/11. *Buyers and their agents are responsible for
independently verifying property taxes. Appraiser verified in 2019;
1,554 sq ft above grade, 468 sq ft in finished basement (2,022 sq
ft total). Prepaid parking credit for up to two years at nearby
parking garage is being offered, negotiable with purchase offer.
Unit Size
1,554Ft²
Days on Market
208 days
Land Size
0.02 acres
Price per sqft
$644
Property Type
Townhouse
Property Taxes
$477
HOA Dues
-
Year Built
1925
Last updated: 2 years ago (Bright MLS #PAPH2148640)
Price History
| Date / Event | Date | Event | Price |
|---|---|---|---|
| Mar 7, 2023 | Sold to Connor Lloyd, Natalie Dirocco | $973,000 | |
| Sold to Connor Lloyd, Natalie Dirocco | |||
| Aug 11, 2022 | Listed by OCF Realty LLC | $999,999 | |
| Listed by OCF Realty LLC | |||
| Jan 31, 2020 | Sold to Emily Brouwer | $912,000 | |
| Sold to Emily Brouwer | |||
Property Highlights
Air Conditioning
With View
Parking Details
Parking Features: On Street, Off Site
Total Garage and Parking Spaces: 1
Interior Details
Bedroom Information
Bedrooms on 1st Upper Level: 2
Bedrooms on 2nd Upper Level: 1
Bathroom Information
Full Bathrooms on 1st Upper Level: 1
Full Bathrooms on 2nd Upper Level: 1
Half Bathrooms on 1st Lower Level: 1
Interior Information
Interior Features: Air Filter System, Combination Dining/Living, Dining Area, Floor Plan - Open, Formal/Separate Dining Room, Kitchen - Galley, Kitchen - Gourmet, Kitchen - Table Space, Pantry, Recessed Lighting, Soaking Tub, Sprinkler System, Stall Shower, Tub Shower, Upgraded Countertops, Walk-in Closet(s), WhirlPool/HotTub, Wood Floors
Flooring Type: Ceramic Tile, Hardwood, Marble, Solid Hardwood, Wood
Living Area Square Feet Source: Estimated
Basement Information
Has Basement
Fully Finished, Partially Finished, Sump Pump
Percent of Basement Finished: 75.0
Percent of Basement Footprint: 100.0
Exterior Details
Property Information
Total Below Grade Square Feet: 65
Ownership Interest: Fee Simple
Property Condition: Excellent
Year Built Source: Assessor
Building Information
Foundation Details: Block, Brick/Mortar, Permanent, Stone
Other Structures: Above Grade, Below Grade
Roof: Fiberglass
Structure Type: Interior Row/Townhouse
Construction Materials: Masonry, HardiPlank Type, Metal Siding, Vinyl Siding
Outdoor Living Structures: Patio(s), Deck(s), Roof
Pool Information
No Pool
Lot Information
Tidal Water: N
Lot Size Dimensions: 14.00 x 50.00
Lot Size Source: Assessor
Land Information
Land Assessed Value: $408,895
Above Grade Information
Finished Square Feet: 1554
Finished Square Feet Source: 1554
Below Grade Information
Finished Square Feet: 400
Finished Square Feet Source: Estimated
Unfinished Square Feet: 65
Unfinished Square Feet Source: Estimated
Financial Details
City Town Tax: $2,582
City Town Tax Payment Frequency: Annually
Tax Assessed Value: $408,895
Tax Year: 2023
Tax Annual Amount: $5,723
Year Assessed: 2023
Utilities Details
Central Air
Cooling Type: Central A/C
Heating Type: Central
Cooling Fuel: Electric
Heating Fuel: Natural Gas
Hot Water: Natural Gas
Sewer Septic: Public Sewer
Water Source: Public
Comparables
Unit
Status
Status
Type
Beds
Baths
ft²
Price/ft²
Price/ft²
Asking Price
Listed On
Listed On
Closing Price
Sold On
Sold On
HOA + Taxes
Sold
Townhouse
3
Beds
3
Baths
-
$1,100,000
Feb 17, 2023
$1,100,000
Mar 9, 2023
-
Past Sales
| Date | Unit | Beds | Baths | Sqft | Price | Closed | Owner | Listed By |
|---|
Building Info
518 South Taney Street
518 South Taney Street, Philadelphia, PA 19146
- 1 Unit for Sale








