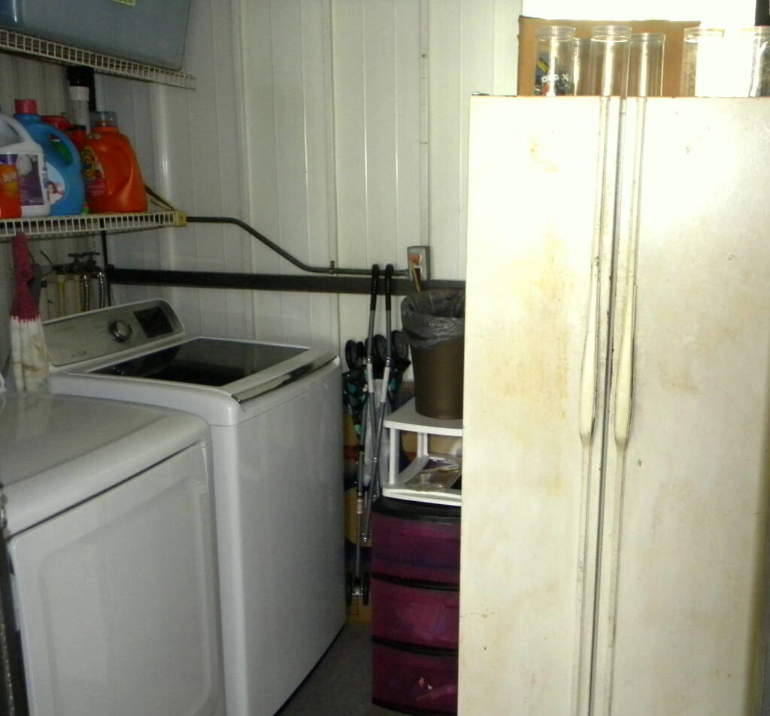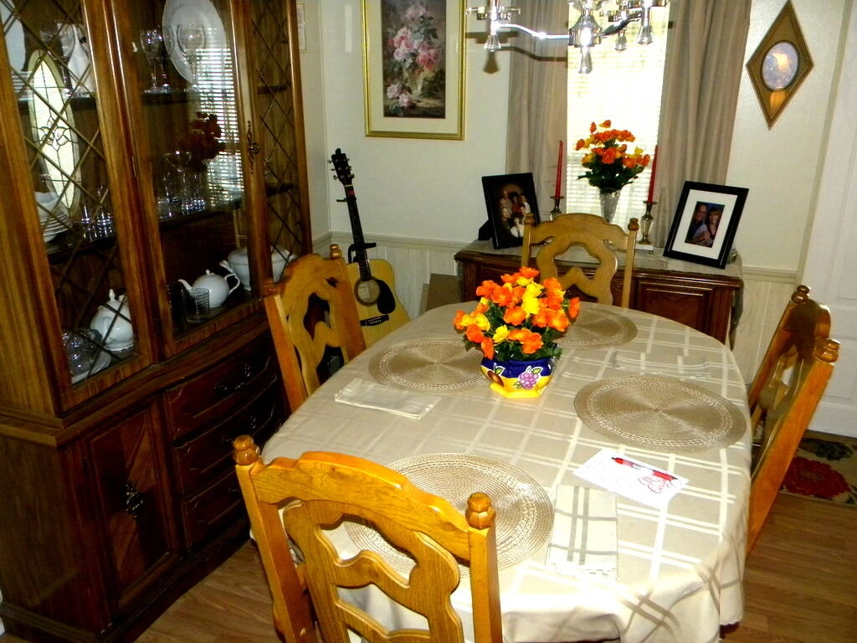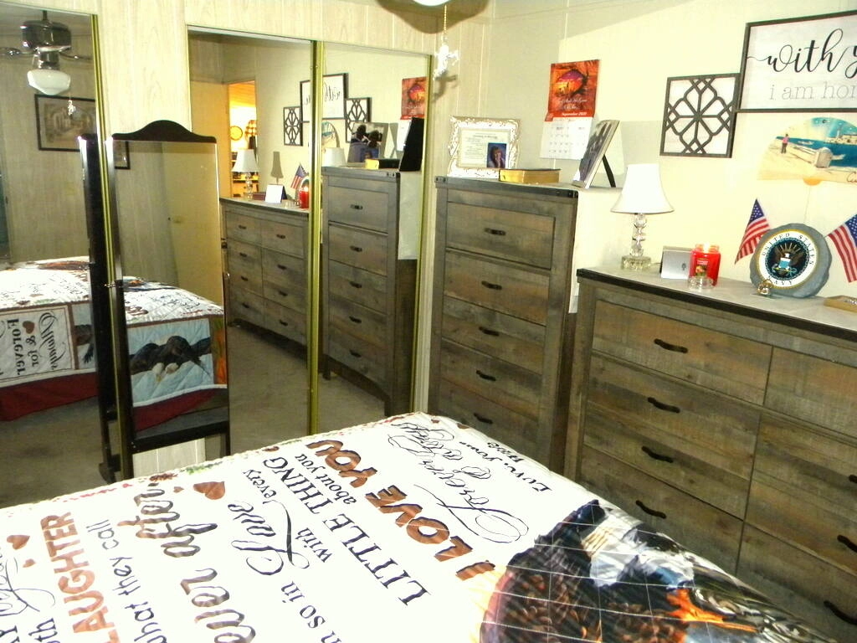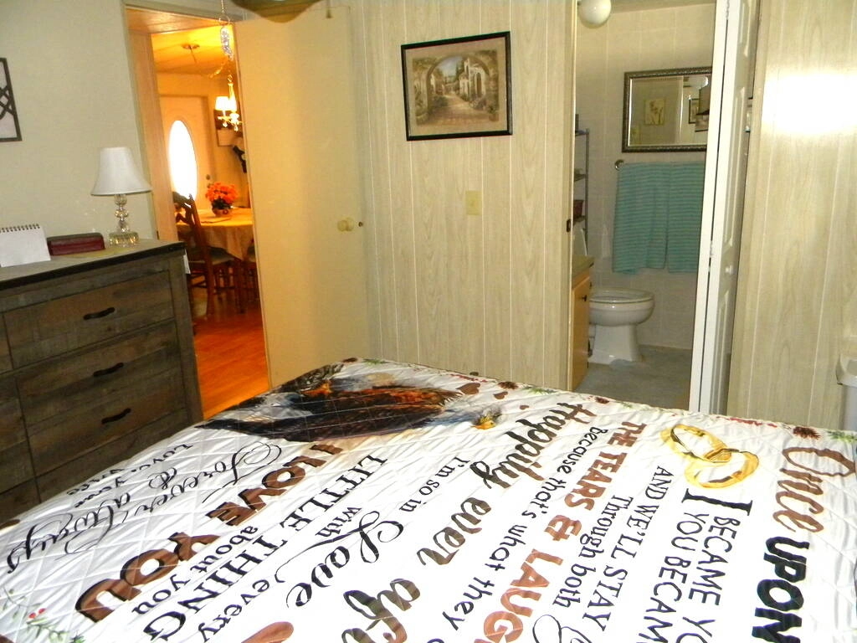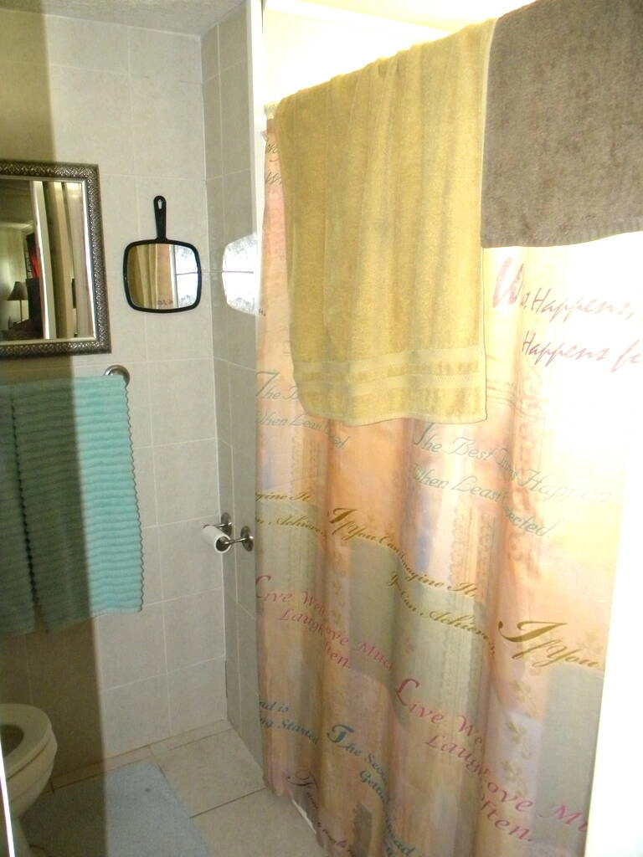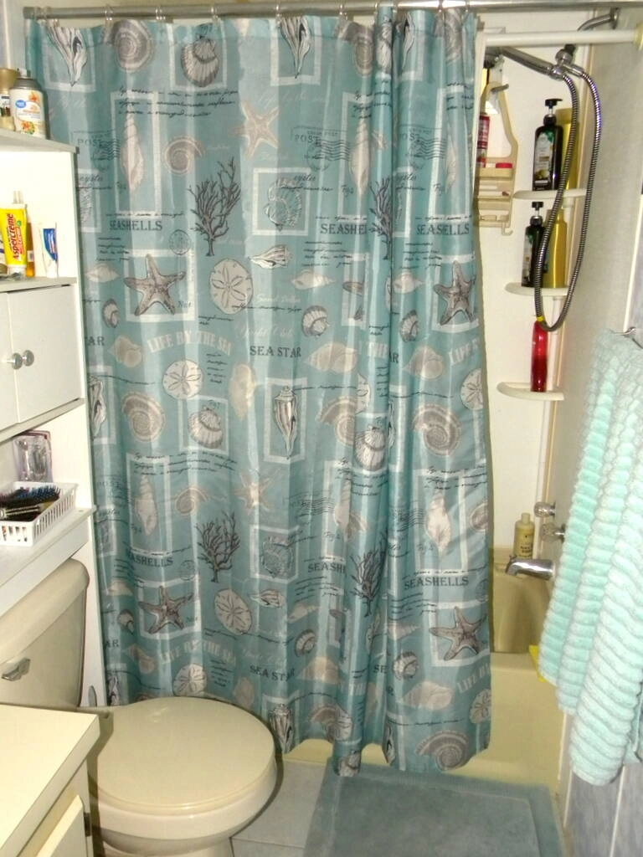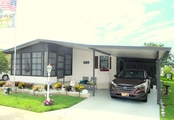

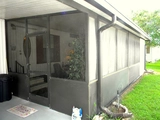
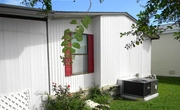
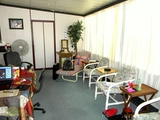
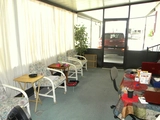



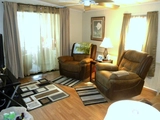
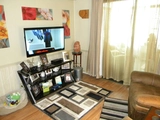

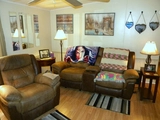
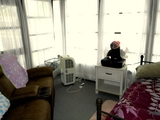






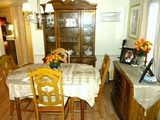









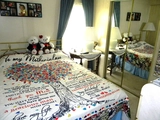

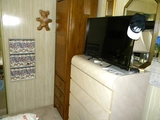


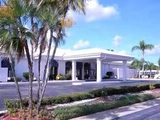

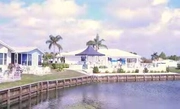
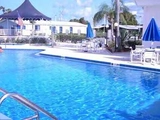


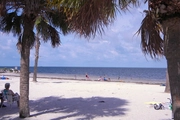
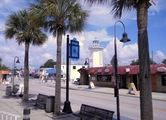
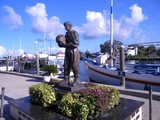
1 /
44
Map
$42,154*
●
Mobile Manufactured -
Off Market
514 Barbara Way
Tarpon Springs, FL 34689
2 Beds
2 Baths
1237 Sqft
$30,000 - $40,000
Reference Base Price*
24.35%
Since Apr 1, 2021
National-US
Primary Model
About This Property
Description: : READY TO OCCUPY Type: Residential Style:
Manufactured Home.2 Bedrooms: 2 Bathrooms: MLS #: 10518976
You have finally found the perfect home, the one you've been
searching for. Partially furnished with beautiful furniture,
thoroughly modern, this 1986 manufactured home has two bedroom and
two baths, measures 24' X 36', plus a 10' X 12' raised Florida
room, providing you with120 square feet of living space plus a 11'
X 23' Screened Lanai with 253 sq. ft. of living space. with the
Florida room and screened lanai, the total square footage of this
house is 1237 sq. ft. of living space. This home has a new A/C and
duct work, new wood laminate flooring, new water heater, new washer
and dryer and new plumbing. This home is located at The Meadows,
one of the newest 55+land lease and pet friendly communities on
Central Florida's West Coast. The monthly lot rent of $834.05
includes over 100 cable TV channels, high speed internet
connection, Wi-Fi, lawn mowing and edging, trash, 8 lane
championship shuffleboard court and complete use of the
recreational facilities. They include a modern heated pool,
sundeck, Jacuzzi, an enclosed dog park, an outdoor poolside
kitchen, a small lake, a beautiful modern clubhouse and plenty of
recreational activities. The Meadows is within the city limits of
Tarpon Springs with it's sandy beaches, medical facilities,
shopping centers, great restaurants and the world famous Tarpon
Springs Sponge Docks. KITCHEN Warm and inviting, this
kitchen comes complete with a breakfast bar with seating for two,
ceramic tile counter tops and back splash, ceramic tile flooring GE
range and fridge, large pantry with shelving, wooden cabinets with
plenty of storage space and a newer micro-wave oven.
LIVING ROOM Airy, spacious and comfortable, with newer wood
laminate flooring, beautiful wall decor,sofa,chairs,end tables with
lamps and a large ceiling fan. DINING ROOM Easy
transition from the kitchen, it features a beautiful expandable
wood dining room table and four matching chairs, a large china
cabinet with storage below a buffet cabinet for additional storage
and a eye catching hanging chandelier. MASTER BEDROOM
Quiet and comfortable, wicker end tables and lamps, a wall-to-wall
mirrored doors walk-in-closet, two chest of drawers with two
matching wall mirrors, beautiful wall decor and a lighted ceiling
fan. MASTER BATH Remodeled from top to bottom, this
bathroom features ceramic tiled all around, double door entry
walk-in-shower, mirrored vanity with additional storage below.
GUEST BEDROOM Accommodations for your out of town
guests, it has a large closet with mirrored doors, lamps, large
chest of drawers and wall decor. MAIN BATHROOM It has
a combination tub and shower, ceramic tile flooring and mirrored
vanity with storage below. 10' X 12' ENCLOSED FLORIDA
ROOM Much like a semi-outdoor living room for your guests, it
features indoor/outdoor carpeting, gorgeous wicker furniture, a
separate A/C and fan. 11' X 23' SCREENED LANAI A great
place for your morning coffee or entertaining friends and
neighbors, it comes complete with large table and four matching
chairs for outdoor dining. it also has indoor/outdoor carpeting and
additional chairs and a chaise lounge for relaxing. It's the
perfect room to enjoy the Florida warm weather. 8' X
11' UTILITY SHED Comes with new washer and dryer and has additional
shelving for storage of your golf clubs and fishing gear.
. Community Features: Clubhouse/Rec. Room Exercise Area
Recreation Facilities Security Features Senior Community Community
Spa/Hot Tub Community Activity Center Walking/Jogging/Biking
Community Fitness Center Heated Pool Community Lake Pets Allowed
Age Restricted Community Dogs Allowed Cats Allowed
"All listing information is deemed reliable but not guaranteed and
should be independently verified through personal inspection by
appropriate professionals.
The manager has listed the unit size as 1237 square feet.
The manager has listed the unit size as 1237 square feet.
Unit Size
1,237Ft²
Days on Market
-
Land Size
-
Price per sqft
$27
Property Type
Mobile Manufactured
Property Taxes
-
HOA Dues
-
Year Built
-
Price History
| Date / Event | Date | Event | Price |
|---|---|---|---|
| Mar 17, 2021 | No longer available | - | |
| No longer available | |||
| Jan 27, 2021 | Price Decreased |
$33,900
↓ $3K
(8.1%)
|
|
| Price Decreased | |||
| Nov 8, 2020 | Relisted | $36,900 | |
| Relisted | |||
| Nov 6, 2020 | No longer available | - | |
| No longer available | |||
| Sep 26, 2020 | Price Decreased |
$36,900
↓ $3K
(7.5%)
|
|
| Price Decreased | |||
Show More

Property Highlights
Air Conditioning
Comparables
Unit
Status
Status
Type
Beds
Baths
ft²
Price/ft²
Price/ft²
Asking Price
Listed On
Listed On
Closing Price
Sold On
Sold On
HOA + Taxes
Past Sales
| Date | Unit | Beds | Baths | Sqft | Price | Closed | Owner | Listed By |
|---|---|---|---|---|---|---|---|---|
|
09/18/2020
|
|
2 Bed
|
2 Bath
|
1237 ft²
|
$39,900
2 Bed
2 Bath
1237 ft²
|
-
-
|
-
|
Lou Tatalias
Select Mobile Home Sales
|
|
11/12/2018
|
|
2 Bed
|
2 Bath
|
1237 ft²
|
$35,500
2 Bed
2 Bath
1237 ft²
|
-
-
|
-
|
Lou Tatalias
Select Mobile Home Sales
|
Building Info









