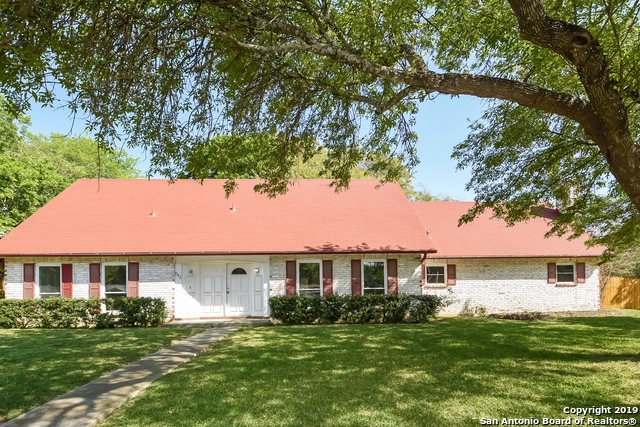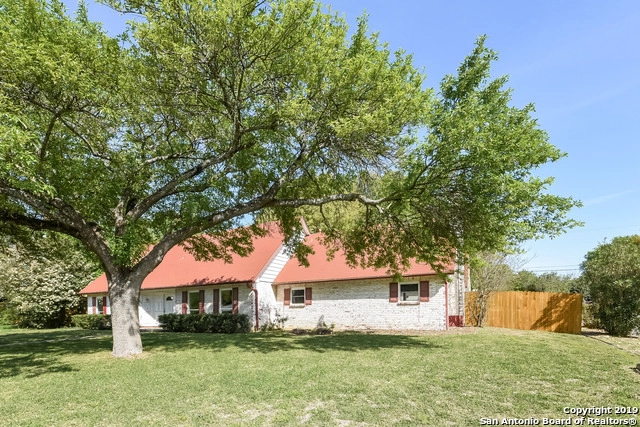513 Waxwing Circle in San Antonio, TX was first built in 1968 and is 56 years old.
Although, the building on the property was most recently renovated and altered in 1980.
This has been categorized as a residential property type.
For those interested in architecture, the building on the property was built in a contemporary style.
There are a total of 2 floors.
There are a total of 8 rooms in the home, of which, 4 are bedrooms.
In terms of bathrooms, there are a total of 3 full bathrooms.
There are 3 partial bathrooms.
513 Waxwing Circle has 2,493 sqft of living area. This is typically the area of a building that is heated or air conditioned and does not include the garage, porch or basement square footage.
The linear feet across the front of the lot is 850 ft and the linear feet between the front and back of the lot is 1,580.
In total, the area measurement of the land is 14,671 square feet.
Learn more about the property and building on this page. There is a unknown and a unknown. The roof of the home is made of asphalt. For those who need parking, there is a detached garage. The garage is 528 sqft. There are a total of 2 available parking spaces. The condition of the building has been evaluated as average. The exterior walls of the home are made of a combination of material. Walk into the home itself and you'll find that it is currently being cooled with central air conditioning. As for heating, the home is utilizing a forced air unit. There is a fireplace in the home! Just imagine how amazing it would be to curl up in front of a cozy fireplace during those chilly winter nights. We've gathered and summarized the following transaction history in an effort to provide more transparency and up-to-date information for our users. Tax-wise, the current owner is expected to pay close to $6,594 in taxes each year. 513 Waxwing Circle was most recently assessed in 2023. During this assessment, the property's total value was estimated to be about $307,812. If we break it down further, the land itself was valued at $77,330. Improvements to the property, however, were assessed at a total of $259,930. Homeowners who care about taxes, will be happy to see that the property's total assessed value has been marked as less than the total market value. The process of purchasing a home may seem daunting and challenging for many first-time prospective homebuyers. No worries! We've broken down the overall homebuying process into detailed steps and have also included a breakdown on the general amount of time you'll need for each step you have to take. For example, most people don't know that the most important first step of any home buying process is to get pre-approved for a mortgage! With a few months of hard work, you will soon be the proud owner of your property and home.Sadly, this property is not available for sale but we are constantly updating our inventory in real time. Sign up for a RealtyHop account and add this property to your favorites to get updates on when this property is back on the market. Or alternatively, you can check back frequently for updates.
Learn more about the property and building on this page. There is a unknown and a unknown. The roof of the home is made of asphalt. For those who need parking, there is a detached garage. The garage is 528 sqft. There are a total of 2 available parking spaces. The condition of the building has been evaluated as average. The exterior walls of the home are made of a combination of material. Walk into the home itself and you'll find that it is currently being cooled with central air conditioning. As for heating, the home is utilizing a forced air unit. There is a fireplace in the home! Just imagine how amazing it would be to curl up in front of a cozy fireplace during those chilly winter nights. We've gathered and summarized the following transaction history in an effort to provide more transparency and up-to-date information for our users. Tax-wise, the current owner is expected to pay close to $6,594 in taxes each year. 513 Waxwing Circle was most recently assessed in 2023. During this assessment, the property's total value was estimated to be about $307,812. If we break it down further, the land itself was valued at $77,330. Improvements to the property, however, were assessed at a total of $259,930. Homeowners who care about taxes, will be happy to see that the property's total assessed value has been marked as less than the total market value. The process of purchasing a home may seem daunting and challenging for many first-time prospective homebuyers. No worries! We've broken down the overall homebuying process into detailed steps and have also included a breakdown on the general amount of time you'll need for each step you have to take. For example, most people don't know that the most important first step of any home buying process is to get pre-approved for a mortgage! With a few months of hard work, you will soon be the proud owner of your property and home.Sadly, this property is not available for sale but we are constantly updating our inventory in real time. Sign up for a RealtyHop account and add this property to your favorites to get updates on when this property is back on the market. Or alternatively, you can check back frequently for updates.
This property description is generated based on publicly available data.
Building Info
Overview
Building
Neighborhood
Geography
About Northeast San Antonio
Interested in buying or selling?
Find top real estate agents in your area now.
Similar Buildings
Currently no similar buildings aroundNearby Rentals

$1,575 /mo
- 3 Beds
- 2.5 Baths
- 1,225 ft²

$1,675 /mo
- 3 Beds
- 2.5 Baths
- 1,933 ft²

$1,495 /mo
- 3 Beds
- 2.5 Baths
- 1,275 ft²



















