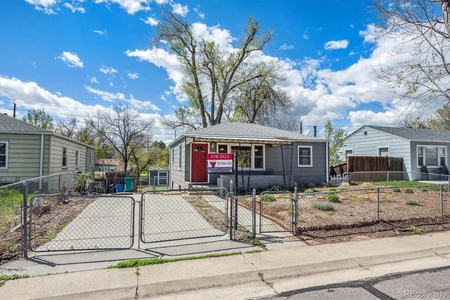




























1 /
29
Map
$465,000
●
House -
Off Market
5121 S Pennsylvania Street
Littleton, CO 80121
3 Beds
2 Baths,
1
Half Bath
1080 Sqft
$513,007
RealtyHop Estimate
8.00%
Since Oct 1, 2021
CO-Denver
Primary Model
About This Property
Amazing Ranch Home in Desirable Brookridge Heights Neighborhood.
This home has lots of upgrades, an eat in country kitchen,
and a fantastic backyard perfect for entertaining. Three
bedrooms, two baths in this well maintained home and meticulous
pride of ownership. Hardwood floors throughout, radon,
newer sewer, newer electric panel, oversized lot and a garden!
Desirable location, easy access to Santa Fe, close to
shopping, entertainment, dining, light rail, desirable Littleton
School District, quick access to DTC, and Old Town Littleton. High
Line Canal Trails is nearby! Happy House Hunting!
Unit Size
1,080Ft²
Days on Market
63 days
Land Size
0.16 acres
Price per sqft
$440
Property Type
House
Property Taxes
$237
HOA Dues
-
Year Built
1953
Last updated: 2 months ago (REcolorado MLS #REC3827053)
Price History
| Date / Event | Date | Event | Price |
|---|---|---|---|
| Sep 9, 2021 | Sold to Sara Jones | $465,000 | |
| Sold to Sara Jones | |||
| Jul 6, 2021 | Listed by Colorado Native Realty LLC | $475,000 | |
| Listed by Colorado Native Realty LLC | |||
| Aug 12, 2019 | Sold to Jessica Chodan, Michael J C... | $350,500 | |
| Sold to Jessica Chodan, Michael J C... | |||
| Jun 20, 2016 | Sold to Amanda Dreyer | $299,000 | |
| Sold to Amanda Dreyer | |||
Property Highlights
Building Info
Overview
Building
Neighborhood
Geography
Comparables
Unit
Status
Status
Type
Beds
Baths
ft²
Price/ft²
Price/ft²
Asking Price
Listed On
Listed On
Closing Price
Sold On
Sold On
HOA + Taxes
House
3
Beds
1
Bath
1,032 ft²
$453/ft²
$468,000
Mar 30, 2023
$468,000
Apr 25, 2023
$226/mo
House
3
Beds
1
Bath
1,008 ft²
$531/ft²
$535,000
Dec 15, 2021
$535,000
Mar 2, 2022
$276/mo
House
3
Beds
1
Bath
1,170 ft²
$444/ft²
$520,000
Jun 16, 2022
$520,000
Aug 26, 2022
$258/mo
House
3
Beds
1
Bath
1,291 ft²
$426/ft²
$550,000
Jan 20, 2022
$550,000
Feb 22, 2022
$200/mo
House
4
Beds
1
Bath
1,305 ft²
$372/ft²
$486,000
Sep 24, 2021
$486,000
Nov 4, 2021
$254/mo
House
2
Beds
1
Bath
768 ft²
$553/ft²
$425,000
Oct 21, 2022
$425,000
Jan 6, 2023
$181/mo
In Contract
House
3
Beds
1
Bath
1,160 ft²
$338/ft²
$392,500
Apr 23, 2024
-
$118/mo
Active
House
3
Beds
1
Bath
1,364 ft²
$330/ft²
$450,000
May 1, 2024
-
$154/mo
In Contract
House
3
Beds
2
Baths
1,468 ft²
$314/ft²
$461,000
Mar 6, 2024
-
$245/mo
In Contract
House
4
Beds
2
Baths
1,546 ft²
$307/ft²
$475,000
Apr 20, 2024
-
$118/mo
About Brookridge Heights
Similar Homes for Sale
Open House: 4PM - 6PM, Fri May 10

$549,500
- 4 Beds
- 2 Baths
- 1,464 ft²

$560,000
- 4 Beds
- 2 Baths
- 912 ft²

































