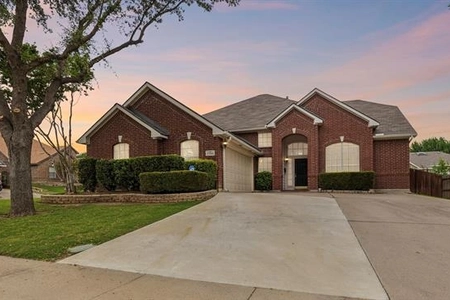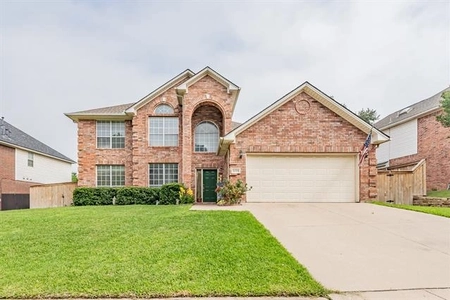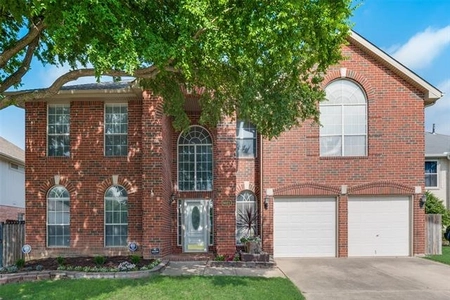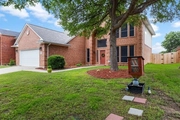
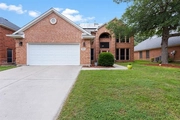
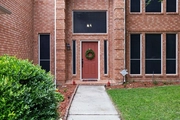
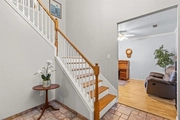
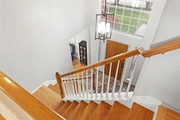
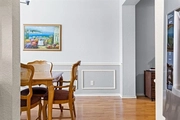
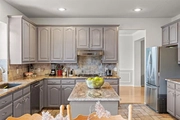
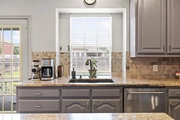
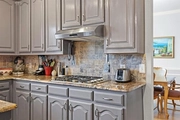
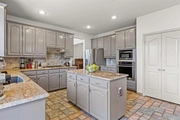
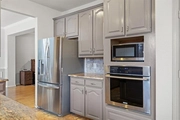
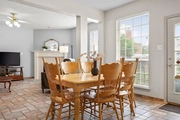
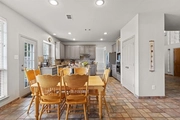
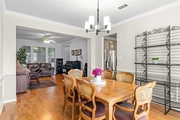
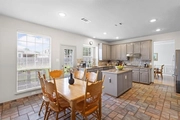
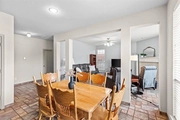
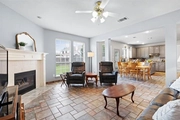
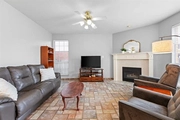
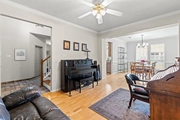
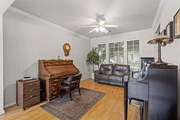
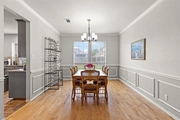
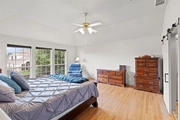
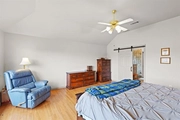
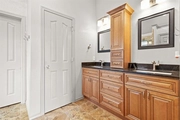
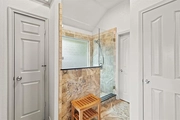
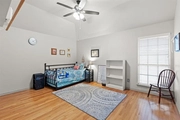
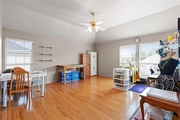
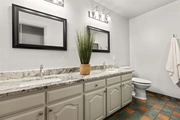
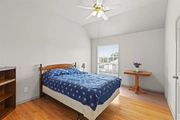
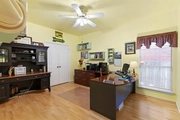
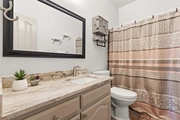
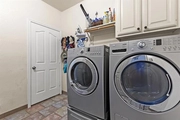
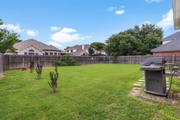
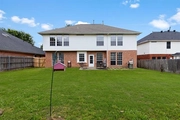
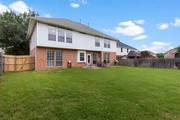
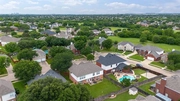
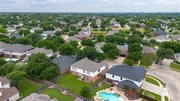
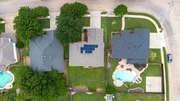
1 /
38
Map
$465,000
●
House -
For Sale
5109 Merced Drive
Fort Worth, TX 76137
4 Beds
0 Bath
2882 Sqft
Upcoming Open House
1PM - 4PM, Sat, Jun 8 -
Book now
$3,064
Estimated Monthly
$6
HOA / Fees
4.43%
Cap Rate
About This Property
Nestled in the picturesque Park Glen, this stunning Fort Worth
residence combines the charm of a quaint neighborhood with modern
luxury. The home features 4 generously sized bedrooms and an open
concept layout, making it spacious and inviting. Exquisite updates
throughout include granite countertops, elegant stone floors, and
spa-inspired bathrooms, ensuring every detail adds to its allure. A
cozy gas fireplace creates the perfect ambiance for relaxing
evenings. It's equipped with two dining areas and dual sitting
areas, offering versatility as a study or office space. The primary
suite is a haven of comfort with its updated bathroom and oversized
dimensions. The two-car garage and vast backyard, ideal for
entertaining or personal retreats, add to the home's appeal. With
numerous thoughtful upgrades, this property is a perfect blend of
style and functionality, awaiting to be your personal oasis in Fort
Worth's beloved Park Glen.
Unit Size
2,882Ft²
Days on Market
22 days
Land Size
0.19 acres
Price per sqft
$161
Property Type
House
Property Taxes
$775
HOA Dues
$6
Year Built
1996
Listed By
Last updated: 2 days ago (NTREIS #20573075)
Price History
| Date / Event | Date | Event | Price |
|---|---|---|---|
| May 15, 2024 | Listed by Briggs Freeman Sotheby's Int'l | $465,000 | |
| Listed by Briggs Freeman Sotheby's Int'l | |||
| Apr 29, 1997 | Sold to Dennis E Novak, Nancy R Novak | $108,800 | |
| Sold to Dennis E Novak, Nancy R Novak | |||
Property Highlights
Garage
Fireplace
Parking Details
Has Garage
Attached Garage
Garage Spaces: 2
Carport Spaces: 2
Parking Features: 0
Interior Details
Interior Information
Interior Features: Cable TV Available, Decorative Lighting, Granite Counters, High Speed Internet Available, Kitchen Island, Open Floorplan, Pantry, Walk-In Closet(s)
Appliances: Dishwasher, Dryer, Gas Cooktop, Microwave, Refrigerator, Washer
Flooring Type: Ceramic Tile, Wood
Bedroom1
Dimension: 0.00 x 0.00
Level: 1
Features: Ceiling Fan(s)
Bedroom2
Dimension: 0.00 x 0.00
Level: 2
Features: Ceiling Fan(s), Ensuite Bath, Walk-in Closet(s)
Bedroom3
Dimension: 0.00 x 0.00
Level: 2
Features: Ceiling Fan(s)
Bonus Room
Dimension: 0.00 x 0.00
Level: 2
Features: Ceiling Fan(s)
Bedroom-Primary
Dimension: 0.00 x 0.00
Level: 2
Features: Ceiling Fan(s)
Kitchen
Dimension: 0.00 x 0.00
Level: 2
Features: Ceiling Fan(s)
Dining Room1
Dimension: 0.00 x 0.00
Level: 1
Dining Room2
Dimension: 0.00 x 0.00
Level: 1
Features: Fireplace
Family Room
Dimension: 0.00 x 0.00
Level: 1
Features: Fireplace
Living Room
Dimension: 0.00 x 0.00
Level: 1
Features: Fireplace
Utility Room
Dimension: 0.00 x 0.00
Level: 1
Features: Fireplace
Fireplace Information
Has Fireplace
Gas, Gas Logs, Living Room
Fireplaces: 1
Exterior Details
Property Information
Listing Terms: Cash, Conventional, FHA, VA Loan
Building Information
Foundation Details: Slab
Roof: Composition
Window Features: Window Coverings
Construction Materials: Brick, Siding
Outdoor Living Structures: Patio
Lot Information
Sprinkler System
Lot Size Source: Public Records
Lot Size Acres: 0.1860
Financial Details
Tax Block: 101
Tax Lot: 2
Unexempt Taxes: $9,295
Location Details
HOA/Condo/Coop Fee Includes: Management Fees
HOA Fee: $66
HOA Fee Frequency: Annually
Comparables
Unit
Status
Status
Type
Beds
Baths
ft²
Price/ft²
Price/ft²
Asking Price
Listed On
Listed On
Closing Price
Sold On
Sold On
HOA + Taxes
Sold
House
4
Beds
1
Bath
2,840 ft²
$165/ft²
$470,000
Jun 27, 2023
$470,000
Aug 18, 2023
$803/mo
House
4
Beds
1
Bath
2,743 ft²
$168/ft²
$460,000
May 10, 2023
$460,000
Aug 4, 2023
$839/mo
Sold
House
4
Beds
1
Bath
3,228 ft²
$158/ft²
$510,000
May 25, 2023
$510,000
Jul 31, 2023
$917/mo
Sold
House
4
Beds
1
Bath
2,967 ft²
$155/ft²
$460,000
Jan 19, 2024
$460,000
Feb 23, 2024
$861/mo
Sold
House
4
Beds
1
Bath
2,934 ft²
$177/ft²
$520,000
Jun 8, 2023
$520,000
Jul 5, 2023
$866/mo
Sold
House
4
Beds
1
Bath
2,743 ft²
$170/ft²
$465,000
Jun 21, 2023
$465,000
Aug 7, 2023
$795/mo
Active
House
4
Beds
1
Bath
2,852 ft²
$156/ft²
$445,000
May 11, 2024
-
$704/mo
In Contract
House
4
Beds
-
2,372 ft²
$190/ft²
$450,000
Apr 18, 2024
-
$730/mo
Active
House
4
Beds
1
Bath
3,193 ft²
$139/ft²
$445,000
May 7, 2024
-
$829/mo
In Contract
House
4
Beds
1
Bath
3,531 ft²
$146/ft²
$515,000
Apr 12, 2024
-
$904/mo
Past Sales
| Date | Unit | Beds | Baths | Sqft | Price | Closed | Owner | Listed By |
|---|
Building Info

About Park Glen
Similar Homes for Sale
Nearby Rentals

$2,595 /mo
- 3 Beds
- 2.5 Baths
- 1,600 ft²

$2,400 /mo
- 3 Beds
- 2 Baths
- 1,794 ft²








































