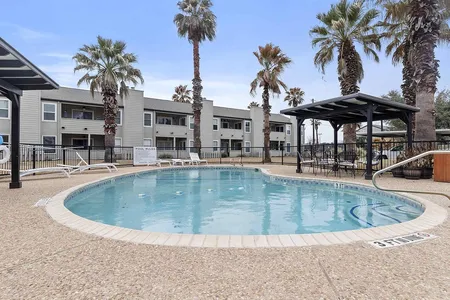

























1 /
26
Map
$285,000
●
Mobile Manufactured -
In Contract
501 Southcrest DR
Granite Shoals, TX 78654
3 Beds
2 Baths
2176 Sqft
$1,583
Estimated Monthly
$0
HOA / Fees
9.74%
Cap Rate
About This Property
Beautifully REMODELED 3/2 home on a large lot, just down the street
from Lake LBJ! This spacious split-bedroom home is bright and open
with exquisite finishing touches. The kitchen features all new
cabinets; a large island with butcher top, built in drink
refrigerator; stove with built in air fryer & new lighting. Master
features a large en-suite bath with a giant tub, walk-in shower,
and walk-in closet. The guest wing features a full bath with a tub
shower combo and spacious bedrooms. Nestled on a big lot that backs
up to a large ranch, this fully fenced house offers peace &
privacy. Attached carport and detached storage building are also
included!! Wood deck on the front of the home offers a great
place to sit outside and enjoy watching the deer and other Hill
Country wildlife. Just minutes from multiple POA parks that the
city of Granite Shoals has to offer with Lake LBJ access and boat
ramps. Close to Marble Falls and Kingsland and all of the shopping
and dining options that those two towns have to offer. Must see!!
Unit Size
2,176Ft²
Days on Market
-
Land Size
0.35 acres
Price per sqft
$131
Property Type
Mobile Manufactured
Property Taxes
$183
HOA Dues
-
Year Built
2000
Listed By

Last updated: 22 days ago (Unlock MLS #ACT6903470)
Price History
| Date / Event | Date | Event | Price |
|---|---|---|---|
| Apr 9, 2024 | In contract | - | |
| In contract | |||
| Apr 2, 2024 | Price Decreased |
$285,000
↓ $4K
(1.4%)
|
|
| Price Decreased | |||
| Mar 11, 2024 | Relisted | $289,000 | |
| Relisted | |||
| Mar 5, 2024 | In contract | - | |
| In contract | |||
| Feb 13, 2024 | Listed by RE/MAX of Mable Falls | $289,000 | |
| Listed by RE/MAX of Mable Falls | |||



|
|||
|
Lovely 3/2 Manufactured home on a large lot, just down the street
from Lake LBJ with easy access through a POA park! This spacious
home is very bright and open with great finishes and a split
bedroom plan. Master features a large en-suite bath with a giant
tub, walk-in shower, and walk-in closet. The guest wing features a
full bath with a tub shower combo and spacious bedrooms. Nestled on
a big lot that backs up to a large ranch, this house offers peace &
privacy and is fully fenced…
|
|||
Property Highlights
Parking Available
Air Conditioning
Parking Details
Total Number of Parking: 6
Parking Features: Carport, Covered
Interior Details
Bathroom Information
Full Bathrooms: 2
Interior Information
Interior Features: Ceiling Fan(s), Double Vanity, Electric Dryer Hookup, Open Floorplan, Pantry, Primary Bedroom on Main, Walk-In Closet(s), Washer Hookup
Appliances: Dishwasher, Disposal, Dryer, Electric Cooktop, Refrigerator, Washer, Electric Water Heater
Flooring Type: Carpet, Laminate
Cooling: Ceiling Fan(s), Central Air, Electric
Heating: Ceiling, Electric
Living Area: 2176
Room 1
Level: Main
Type: Primary Bedroom
Features: Ceiling Fan(s)
Room 2
Level: Main
Type: Primary Bathroom
Features: Ceiling Fan(s)
Room 3
Level: Main
Type: Kitchen
Features: Ceiling Fan(s)
Room 4
Level: Main
Type: Living Room
Features: Ceiling Fan(s)
Exterior Details
Property Information
Property Type: Residential
Property Sub Type: Manufactured Home
Green Energy Efficient
Property Condition: Resale
Year Built: 2000
Year Built Source: Public Records
Unit Style: 1st Floor Entry
View Desription: Hill Country
Fencing: Partial
Building Information
Levels: One
Construction Materials: HardiPlank Type
Foundation: Pillar/Post/Pier
Roof: Composition
Exterior Information
Exterior Features: Gutters Partial
Pool Information
Pool Features: None
Lot Information
Lot Features: Level
Lot Size Acres: 0.3513
Lot Size Square Feet: 15302.63
Lot Size Dimensions: 150 x 100 x 150 x100
Land Information
Water Source: Public
Financial Details
Tax Year: 2023
Tax Annual Amount: $2,193
Utilities Details
Water Source: Public
Sewer : Septic Tank
Utilities For Property: Cable Available, Electricity Connected, Phone Available, Sewer Connected, Water Connected
Location Details
Directions: Take FM 1431 W to Granite Shoals, Left on N. Phillips Ranch Road, Right on W Bluebriar, Left on S. Phillips Ranch Rd, Right on W Maple, Left on S Lake, House on the Left.
Community Features: Lake, Laundry Room, Park, Picnic Area, Walk/Bike/Hike/Jog Trail(s
Other Details
Selling Agency Compensation: 3.000
Building Info
Overview
Building
Neighborhood
Geography
Comparables
Unit
Status
Status
Type
Beds
Baths
ft²
Price/ft²
Price/ft²
Asking Price
Listed On
Listed On
Closing Price
Sold On
Sold On
HOA + Taxes
Sold
House
3
Beds
2
Baths
1,381 ft²
$217/ft²
$299,000
Dec 26, 2023
-
Nov 30, -0001
-
Sold
House
3
Beds
3
Baths
2,445 ft²
$247,999
Mar 6, 2019
$223,000 - $271,000
Apr 16, 2019
$324/mo
Sold
House
3
Beds
2
Baths
1,744 ft²
$240,000
Feb 2, 2019
$216,000 - $264,000
Jun 12, 2019
$200/mo
House
3
Beds
2
Baths
1,240 ft²
$222/ft²
$275,000
Dec 31, 2023
-
Nov 30, -0001
-
Sold
House
2
Beds
1
Bath
912 ft²
$254/ft²
$232,000
Jan 10, 2024
-
Nov 30, -0001
$264/mo
Condo
2
Beds
2
Baths
1,290 ft²
$287,500
May 21, 2020
$259,000 - $315,000
Jul 23, 2020
$715/mo
In Contract
House
3
Beds
2
Baths
1,074 ft²
$274/ft²
$294,000
Oct 27, 2023
-
$223/mo
About Granite Shoals
Similar Homes for Sale

$230,000
- 1 Bed
- 1 Bath
- 957 ft²

$249,900
- 1 Bed
- 1 Bath
- 957 ft²






























