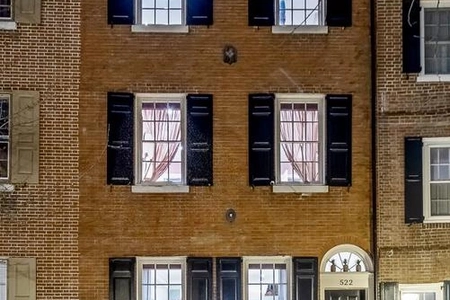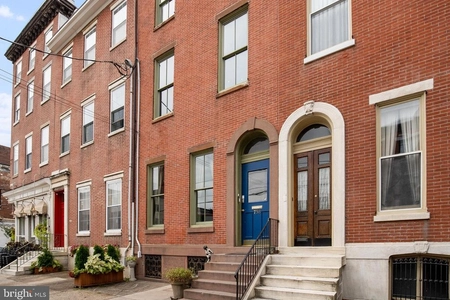


































































1 /
67
Video
Map
$1,995,000
●
Townhouse -
In Contract
501 S 12TH #B
PHILADELPHIA, PA 19147
4 Beds
7 Baths,
3
Half Baths
4453 Sqft
$9,796
Estimated Monthly
$0
HOA / Fees
About This Property
Beautifully appointed and impeccably designed Washington Square
West home! The exceptional location provides luxurious living
just steps from Spring Flowers and Open Green Space at Seger Park,
and all Historic treasures of Washington Square living and
Washington Square Park! This meticulously maintained home,
with top-of-the-line finishes and construction, offers everything
desired by today's homeowner. Completely updated/renovated by Five
Star Contractors with no detail overlooked, this home provides the
absolute finest materials. A desirable property featuring Oversized
Windows allowing for an abundance of light in every living space
while overlooking the City Skyline from a private and secluded
Rooftop Deck. A welcoming Entrance to this serene space provides an
Open First Floor with Office, entrance to the Private/Gated Two Car
Garage, Powder Room, Elevator access on every level and a Stunning
Center Staircase. The Second Level of this light-filled home offers
Full Living Room with light-filled exposure, Gas Fireplace,
welcoming alcove for Buffet or Desk Hideaway, formal Powder Room,
and over-the-top Chef's Kitchen with Large Dining/Living Area
opening to secluded Full Expanse Deck for summer evenings and easy
flow entertaining. This coveted Five Story Home features too many
upgrades to mention: stunning hardwood floors; skilled millwork;
custom designed kitchen with Poggenpohl Cabinetry and designer
Glass Backsplash, Oversized Island, Oversized Stainless Sub-Zero
Refrigerator and Sub Zero Wine Cooler, Wolf Five-Burner Gas Range
w/Hood, Miele Classic Dishwasher, Wolf Stainless Double Wall
Oven/Microwave, and plentiful counter top workspace for the Home
Chef with full Island Dining or Full Formal Dining overlooking the
Spacious Deck. The Third Level offers a gorgeous Primary Suite with
bright and airy window exposure, Spa-like Primary Bath w/Double
Vanity, Soaking Tub, Frameless Shower & Plentiful Cabinetry
including Hall Walk-in Closet; Guest/Second Bedroom Suite with Full
Bath featuring Vanity and Frameless Stall Shower; Hall Laundry with
Duet LG Front Loaders. The Fourth Level provides exceptional
livability with Ensuite Bedroom; a complete Bar/Workspace
area for entertaining and an Amazing Deck with privacy
millwork/gates and Breathtaking Skyline Views. The Lower Level
offers a Playroom/Workout Room or Fourth Bedroom/Au Pair Suite with
Full Hall Bath, Additional Storage, Utilities, Full Sport Room and
Additional Closet Space/Storage and Full Egress. A Five Level
Elevator completes this special property. This Six Townhome
community provides simplicity of living while being only minutes to
everyday conveniences such as Philadelphia Magic Gardens,
Washington Square Park, Whole Foods, Dining, Shopping and let's not
forget our Historic Philadelphia & National Constitution Center
just steps away. Visit today! All appointments accompanied by
agent.
Unit Size
4,453Ft²
Days on Market
-
Land Size
0.04 acres
Price per sqft
$448
Property Type
Townhouse
Property Taxes
$2,204
HOA Dues
-
Year Built
-
Listed By
Last updated: 7 days ago (Bright MLS #PAPH2337278)
Price History
| Date / Event | Date | Event | Price |
|---|---|---|---|
| Apr 25, 2024 | In contract | - | |
| In contract | |||
| Apr 5, 2024 | Listed by BHHS Fox & Roach-Rosemont | $1,995,000 | |
| Listed by BHHS Fox & Roach-Rosemont | |||
Property Highlights
Elevator
Garage
Air Conditioning
Fireplace
Parking Details
Has Garage
Garage Features: Additional Storage Area, Covered Parking, Garage - Rear Entry, Garage Door Opener, Inside Access
Parking Features: Attached Garage, Off Street
Attached Garage Spaces: 2
Garage Spaces: 2
Total Garage and Parking Spaces: 3
Interior Details
Bedroom Information
Bedrooms on Main Level: 4
Interior Information
Interior Features: Bar, Breakfast Area, Combination Kitchen/Dining, Dining Area, Elevator, Floor Plan - Open, Kitchen - Gourmet, Kitchen - Island, Primary Bath(s), Recessed Lighting, Skylight(s), Sprinkler System, Stall Shower, Walk-in Closet(s), Window Treatments, Wood Floors
Appliances: Built-In Microwave, Built-In Range, Central Vacuum, Cooktop, Cooktop - Down Draft, Dishwasher, Disposal, Dryer, Dual Flush Toilets, Icemaker, Range Hood, Refrigerator, Stainless Steel Appliances, Washer, Washer - Front Loading, Water Heater - High-Efficiency
Flooring Type: Ceramic Tile, Concrete, Hardwood
Living Area Square Feet Source: Assessor
Wall & Ceiling Types
Room Information
Laundry Type: Upper Floor
Fireplace Information
Has Fireplace
Gas/Propane
Fireplaces: 1
Basement Information
Has Basement
Connecting Stairway, Daylight, Partial, Fully Finished, Heated, Interior Access, Poured Concrete, Windows
Exterior Details
Property Information
Property Manager Present
Ownership Interest: Fee Simple
Property Condition: Excellent
Year Built Source: Estimated
Building Information
Foundation Details: Concrete Perimeter, Block
Other Structures: Above Grade, Below Grade
Structure Type: Interior Row/Townhouse
Construction Materials: Masonry
Pool Information
No Pool
Lot Information
Tidal Water: N
Lot Size Dimensions: 24.00 x 77.00
Lot Size Source: Assessor
Land Information
Land Assessed Value: $1,889,000
Above Grade Information
Finished Square Feet: 4453
Finished Square Feet Source: Assessor
Financial Details
County Tax: $0
County Tax Payment Frequency: Annually
City Town Tax: $11,932
City Town Tax Payment Frequency: Annually
Tax Assessed Value: $1,889,000
Tax Year: 2022
Tax Annual Amount: $26,442
Year Assessed: 2023
Utilities Details
Central Air
Cooling Type: Central A/C
Heating Type: Forced Air
Cooling Fuel: Electric
Heating Fuel: Natural Gas
Hot Water: Electric
Sewer Septic: Public Sewer
Water Source: Public
Comparables
Unit
Status
Status
Type
Beds
Baths
ft²
Price/ft²
Price/ft²
Asking Price
Listed On
Listed On
Closing Price
Sold On
Sold On
HOA + Taxes
Townhouse
4
Beds
7
Baths
4,453 ft²
$438/ft²
$1,950,000
Mar 8, 2023
$1,950,000
Sep 5, 2023
-
Townhouse
4
Beds
6
Baths
4,060 ft²
$417/ft²
$1,695,000
Sep 12, 2022
$1,695,000
Feb 16, 2023
$150/mo
Sold
Townhouse
4
Beds
4
Baths
2,765 ft²
$633/ft²
$1,750,000
Mar 2, 2024
$1,750,000
Apr 3, 2024
-
Sold
Townhouse
4
Beds
4
Baths
3,500 ft²
$546/ft²
$1,910,000
Mar 2, 2022
$1,910,000
Jun 23, 2022
-
Sold
Townhouse
4
Beds
4
Baths
4,152 ft²
$421/ft²
$1,750,000
May 19, 2023
$1,750,000
Dec 11, 2023
-
Sold
Townhouse
4
Beds
5
Baths
5,145 ft²
$447/ft²
$2,300,000
Feb 28, 2023
$2,300,000
Apr 28, 2023
-
Active
Townhouse
4
Beds
6
Baths
3,035 ft²
$577/ft²
$1,750,000
Apr 3, 2024
-
$170/mo
Past Sales
| Date | Unit | Beds | Baths | Sqft | Price | Closed | Owner | Listed By |
|---|---|---|---|---|---|---|---|---|
|
03/08/2023
|
4 Bed
|
7 Bath
|
4453 ft²
|
$2,495,000
4 Bed
7 Bath
4453 ft²
|
$1,950,000
-21.84%
09/05/2023
|
-
|
Jane Hall
BHHS Fox & Roach-Rosemont
|
Building Info
501 South 12th Street
501 South 12th Street, Philadelphia, PA 19147
- 1 Unit for Sale

About Center City
Similar Homes for Sale

$1,750,000
- 4 Beds
- 5 Baths
- 3,400 ft²

$1,949,000
- 4 Beds
- 3 Baths
- 3,200 ft²
Nearby Rentals

$3,100 /mo
- 3 Beds
- 2 Baths
- 2,000 ft²

$3,250 /mo
- 2 Beds
- 1.5 Baths
- 1,314 ft²







































































