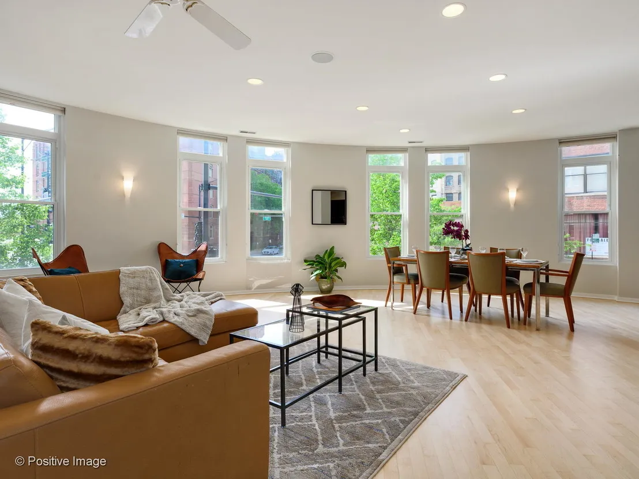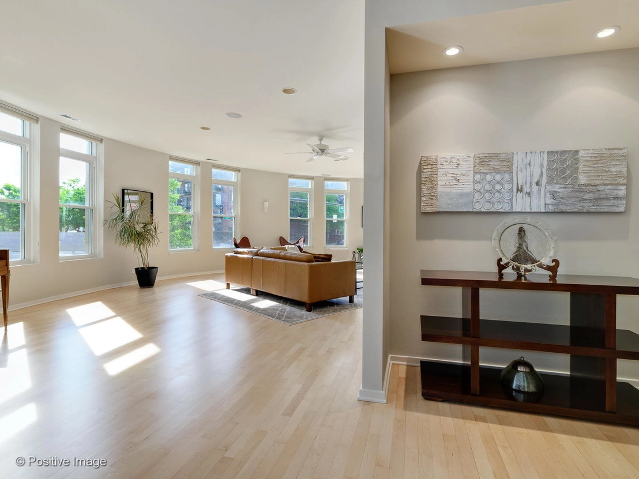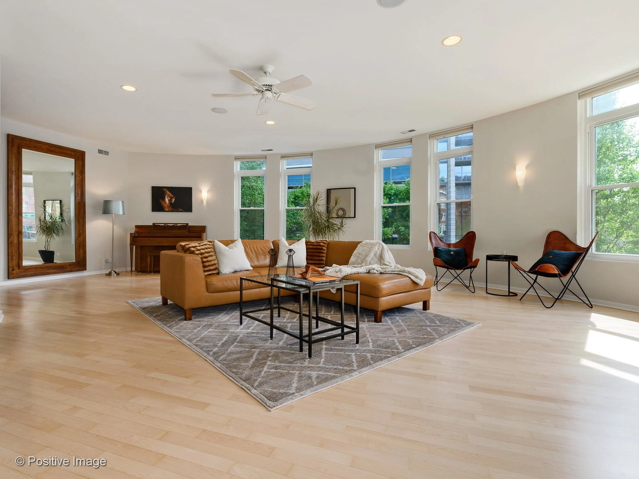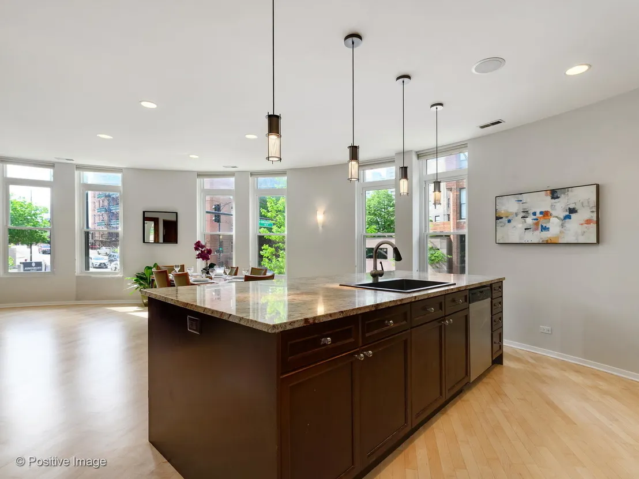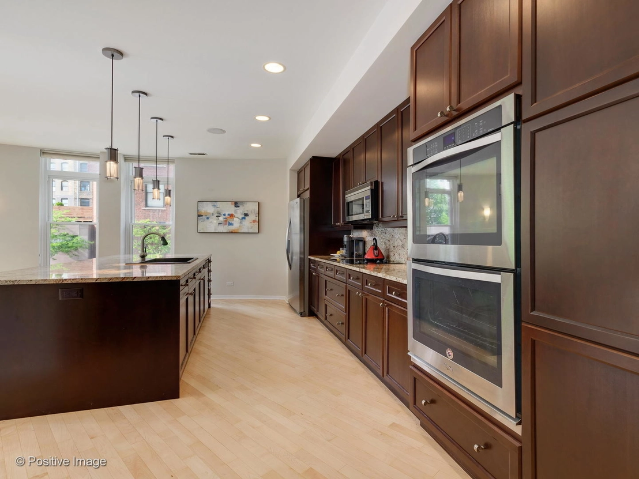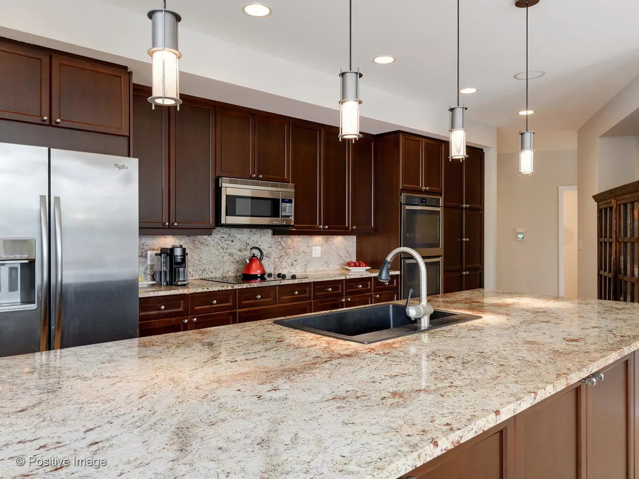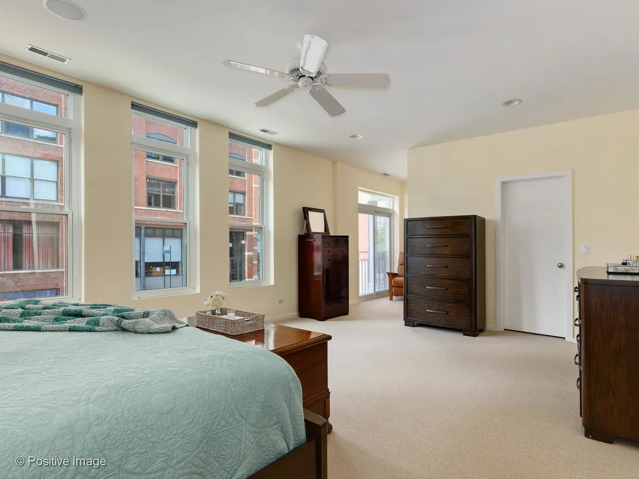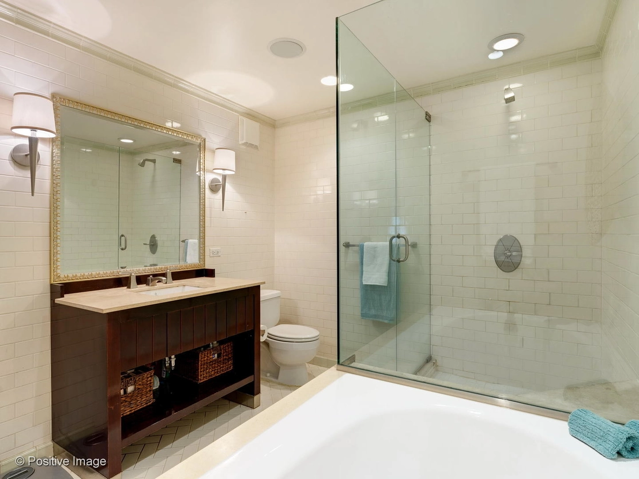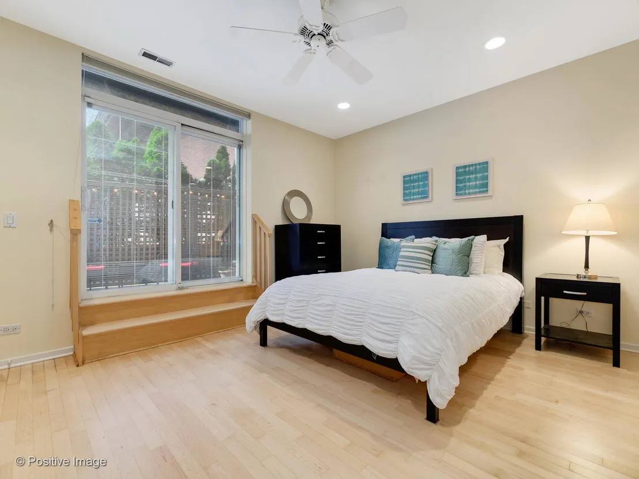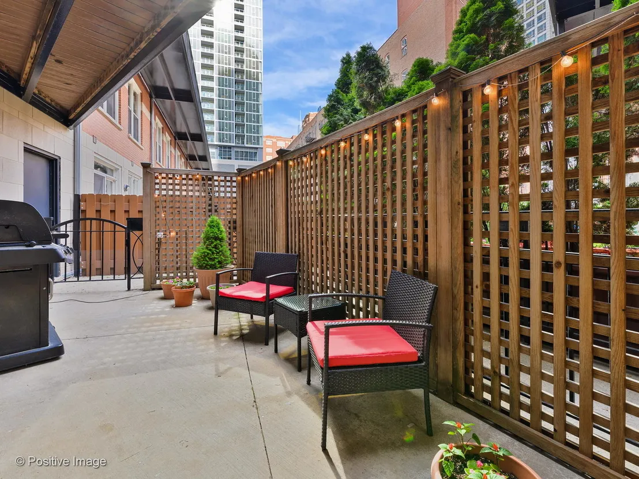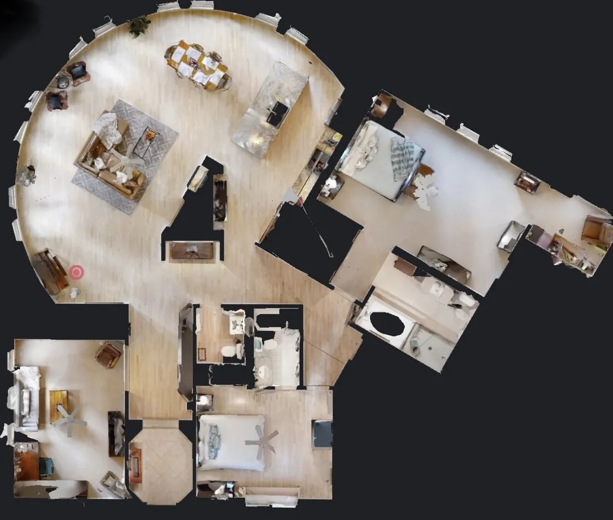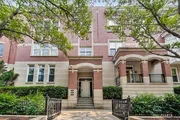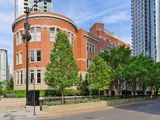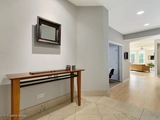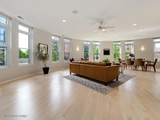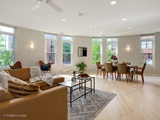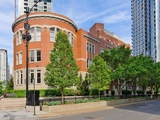





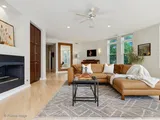






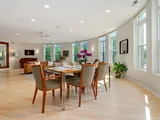




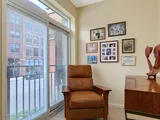





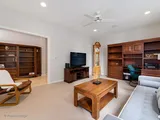



1 /
28
Map
$1,105,827*
●
Condo -
Off Market
501 North Kingsbury Street #E
Chicago, IL 60654
3 Beds
3 Baths,
1
Half Bath
2800 Sqft
$846,000 - $1,032,000
Reference Base Price*
17.65%
Since Jul 1, 2021
IL-Chicago
Primary Model
About This Property
Perfectly situated along the river, this 3 bedroom/2.1 bathroom
home has it all! With over 2800sf on ONE level, including the main
living space that spans 40ft across, it's an ideal layout for
spacious everyday living & entertaining! The entry to the building
itself is effortless and private, with access to only 3 units. Upon
entering the home, you are greeted by a fantastic foyer that leads
to the dramatic living & dining spaces. A semicircular feature wall
that boasts 10 northwest facing, triple pane windows, allows for an
abundance of refreshing natural light! These upgraded windows,
coupled with concrete between floors, creates an extremely quiet
home that one may not expect from this fabulous location! The
generous main area also consists of the expansive kitchen, so you
are able to enjoy the indelible natural light from the heart of the
home as well! Additional kitchen highlights include a 10ft island,
newer appliances (including double oven!), and ample storage within
the 40" cabinetry. Surround sound, top down-bottom up window
treatments, gas fireplace, and pristine powder room complete the
main area (surround sound and window treatments throughout the
entire home!). Two of the three bedrooms are en-suite, including
the impressive ~600sf master suite! The master bedroom, with two
walk-in closets in addition to plenty of extra space, also has a
juliet balcony to enjoy a fresh breeze. The magnificent master
bathroom has heated floors, a separate standing glass shower, an
oversized soaking tub and more than enough space for a double
vanity. The second bedroom is also en-suite, and has a sizeable
closet plus an entire wall of built-ins. The bathroom has been
freshly painted, with a shower/tub combo, and classic white tile
and vanity. The enormous third bedroom, with two closets, is
currently used as an office + den, as there is more than enough
space for both! It truly is a fantastic flex option! Wait, there's
more! A full laundry room with additional storage, sink, and an
additional access point to the courtyard area. Otherwise, extending
from the private patio (with gas hookup!), you'll also have direct
access the gigantic, and fully enclosed, courtyard to take
advantage of as part of The Sexton Association! And that's not all!
There is also a corner rooftop deck *shared only by these 3 units*!
Other perks of being part of The Sexton Association - 24hr door
staff, exercise facilities, dry cleaning, receiving room, bike
storage, and the TWO, oversized, side-by-side parking spaces in the
attached garage (directly below the unit!) that are included in the
price of the home! Monthly assessments include everything! All the
hard work has already been taken care of - windows, furnace, hot
water heaters, air conditioner, and kitchen appliances have all
been replaced within the last 5 years, and some are brand new! The
hardwood floors have all just been refinished, and the unit is
freshly painted throughout! Fresh & Bright, Substantial Space &
Storage - these are the underlying elements of this home.
Being across the street from The East Bank Club and
surrounded by outdoor activities galore, entertainment,
restaurants, and the Riverwalk, this home is truly the perfect
combination of downtown accessibility with private conveniences!
**Digital brochure and floor plan located in Additional Info
section | Matterport 3D Walkthrough and Drone Video under Virtual
Tour**
The manager has listed the unit size as 2800 square feet.
The manager has listed the unit size as 2800 square feet.
Unit Size
2,800Ft²
Days on Market
-
Land Size
-
Price per sqft
$336
Property Type
Condo
Property Taxes
$20,751
HOA Dues
$812
Year Built
-
Price History
| Date / Event | Date | Event | Price |
|---|---|---|---|
| Apr 20, 2024 | In contract | - | |
| In contract | |||
| Mar 20, 2024 | Listed | $925,000 | |
| Listed | |||



|
|||
|
Featuring an expansive and unique layout, this approximately 2,700
square foot home is all located on one level in the best location
of River North! As you step off of Kingsbury into the private
entrance for just three units, you'll walk into this 3 bedroom, 2.5
bathroom home through an updated foyer and immediately welcomed by
the 40 foot wide living area with a curved wall focal point, adding
to the intrigue of the space. There is an abundance of sunlight
streaming through the home from…
|
|||
| Dec 6, 2023 | No longer available | - | |
| No longer available | |||
| Oct 6, 2023 | Price Decreased |
$900,000
↓ $25K
(2.7%)
|
|
| Price Decreased | |||
| Sep 9, 2023 | No longer available | - | |
| No longer available | |||
Show More

Property Highlights
Fireplace
Air Conditioning
Garage
Comparables
Unit
Status
Status
Type
Beds
Baths
ft²
Price/ft²
Price/ft²
Asking Price
Listed On
Listed On
Closing Price
Sold On
Sold On
HOA + Taxes
In Contract
House
3
Beds
2.5
Baths
2,678 ft²
$345/ft²
$925,000
Mar 20, 2024
-
$2,758/mo
House
3
Beds
3
Baths
2,255 ft²
$421/ft²
$949,000
Apr 10, 2024
-
$2,739/mo
Active
House
3
Beds
2.5
Baths
2,400 ft²
$417/ft²
$1,000,000
Feb 21, 2024
-
$2,010/mo
Active
Townhouse
3
Beds
4.5
Baths
2,592 ft²
$309/ft²
$799,900
Apr 11, 2024
-
$938/mo
In Contract
Multifamily
3
Beds
3.5
Baths
2,400 ft²
$456/ft²
$1,095,000
Feb 20, 2024
-
$2,410/mo
Active
House
3
Beds
2
Baths
2,500 ft²
$356/ft²
$890,000
Mar 14, 2024
-
$1,163/mo
House
3
Beds
2.5
Baths
2,100 ft²
$429/ft²
$899,900
Apr 8, 2024
-
$2,529/mo
Active
Multifamily
3
Beds
3.5
Baths
2,618 ft²
$409/ft²
$1,070,000
Feb 23, 2024
-
$4,374/mo
In Contract
Townhouse
3
Beds
2.5
Baths
2,000 ft²
$383/ft²
$765,000
Mar 20, 2024
-
$1,402/mo
In Contract
House
3
Beds
3
Baths
2,031 ft²
$492/ft²
$999,000
Feb 20, 2024
-
$2,334/mo
Active
House
3
Beds
3.5
Baths
1,960 ft²
$574/ft²
$1,125,000
Apr 16, 2024
-
$3,833/mo
House
3
Beds
2
Baths
1,790 ft²
$469/ft²
$839,000
Mar 6, 2024
-
$2,270/mo
Past Sales
| Date | Unit | Beds | Baths | Sqft | Price | Closed | Owner | Listed By |
|---|---|---|---|---|---|---|---|---|
|
06/21/2023
|
3 Bed
|
2.5 Bath
|
2678 ft²
|
$960,000
3 Bed
2.5 Bath
2678 ft²
|
-
-
|
-
|
Elizabeth Jones
Keller Williams ONEChicago
|
|
|
02/15/2022
|
3 Bed
|
3 Bath
|
2800 ft²
|
$939,900
3 Bed
3 Bath
2800 ft²
|
-
-
|
-
|
Melanie Giglio
Compass
|
|
|
02/22/2021
|
3 Bed
|
3 Bath
|
2800 ft²
|
$949,900
3 Bed
3 Bath
2800 ft²
|
-
-
|
-
|
-
|
|
|
06/10/2020
|
3 Bed
|
3 Bath
|
2800 ft²
|
$999,900
3 Bed
3 Bath
2800 ft²
|
-
-
|
-
|
-
|
Building Info
501 North Kingsbury Street
501 North Kingsbury Street, Chicago, IL 60654
- 1 Unit for Sale

About Central Chicago
Similar Homes for Sale

$839,000
- 3 Beds
- 2 Baths
- 1,790 ft²

$1,125,000
- 3 Beds
- 3.5 Baths
- 1,960 ft²




