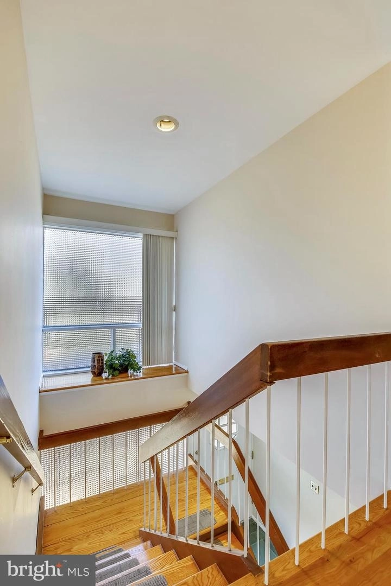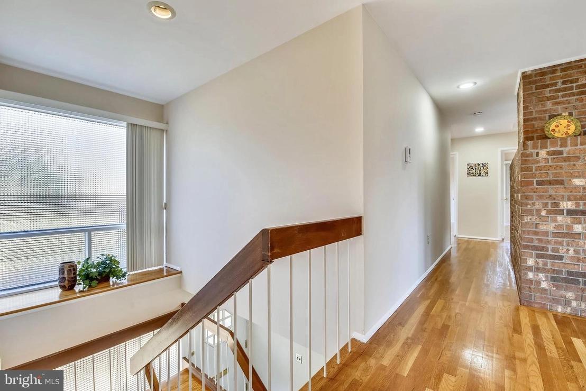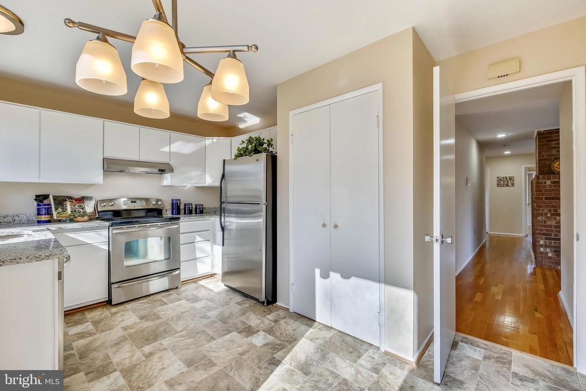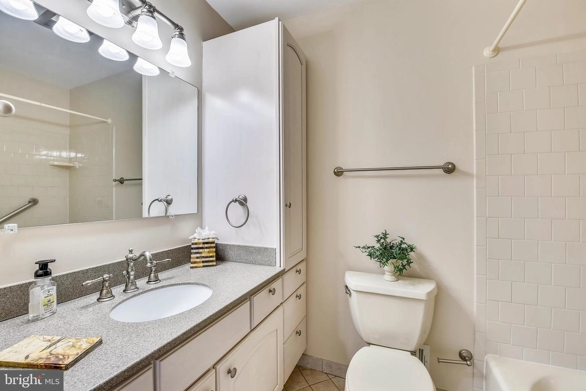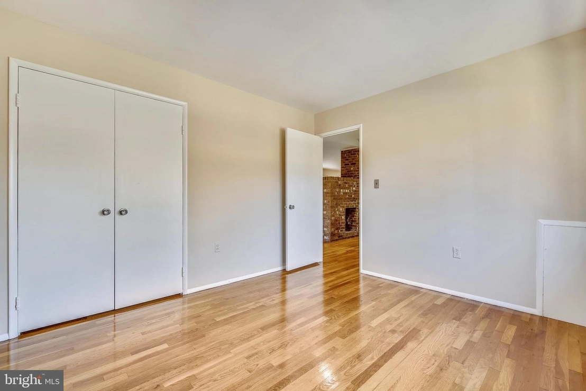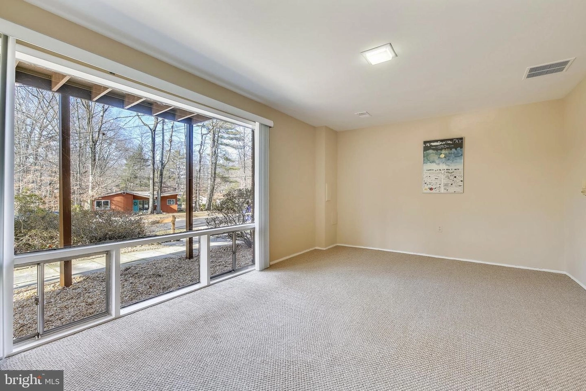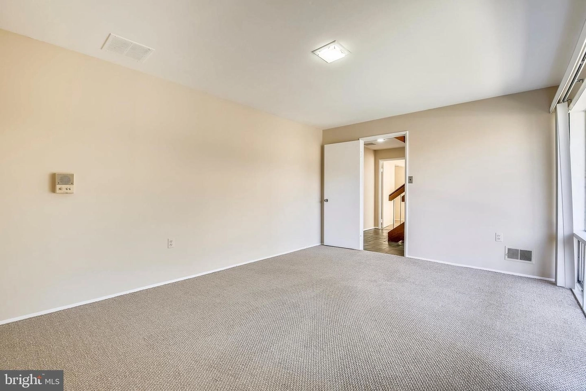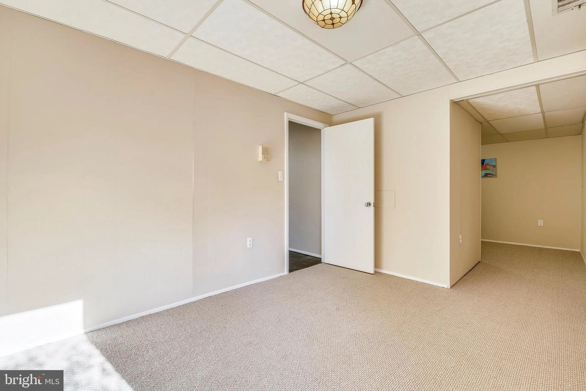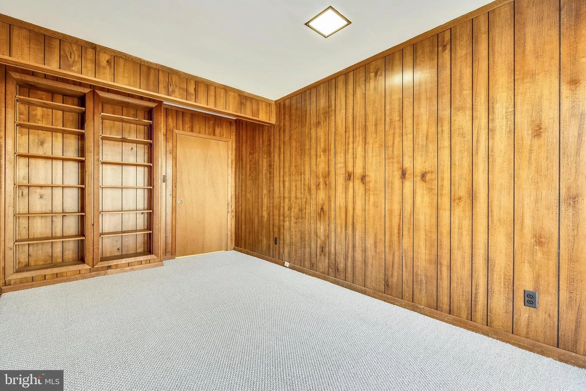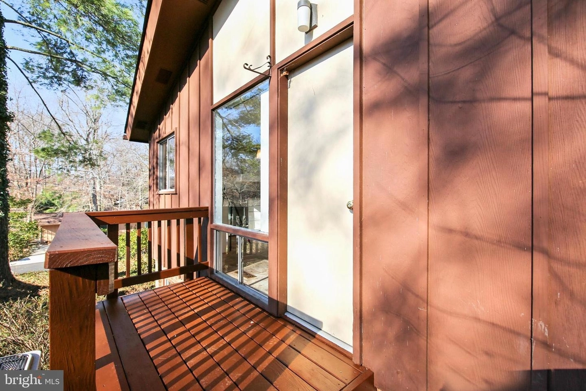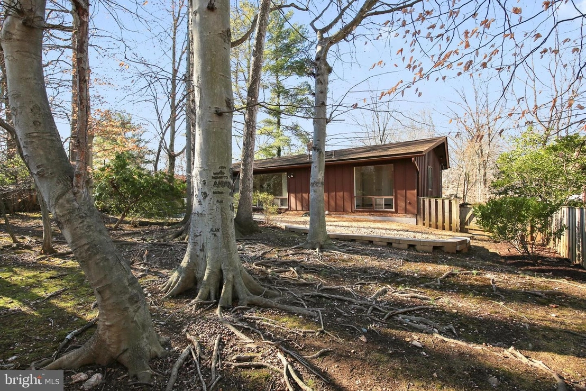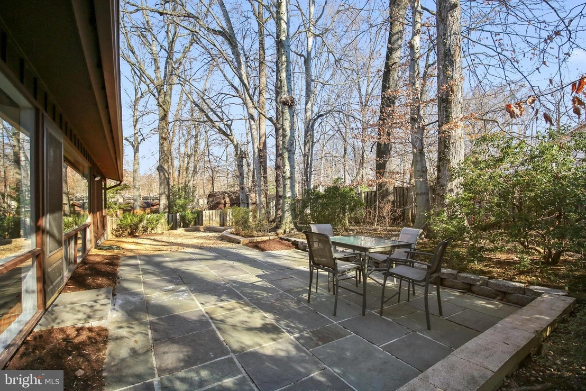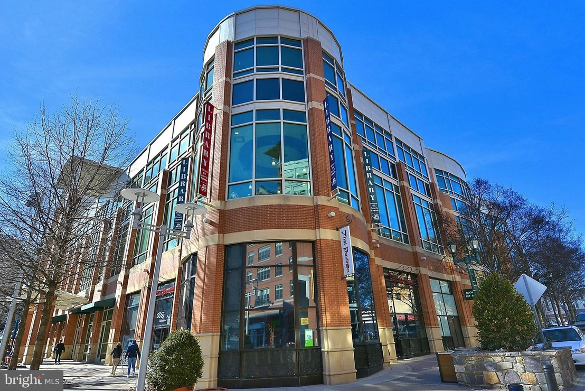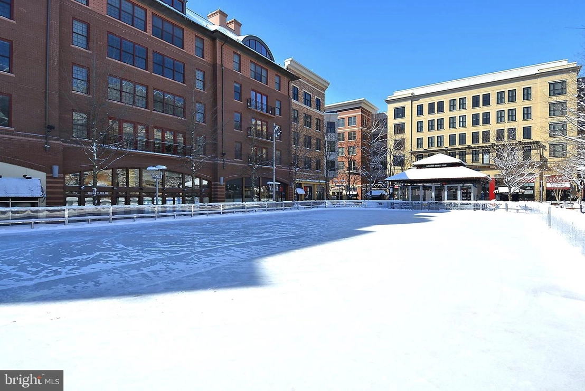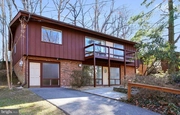


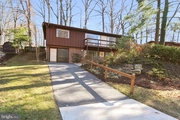
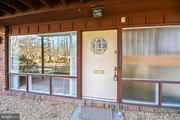





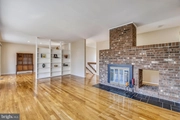

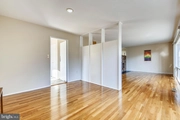

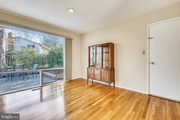
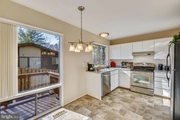





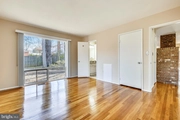









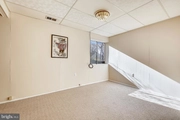



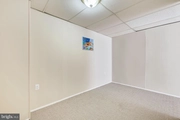



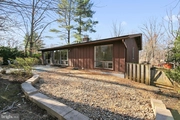





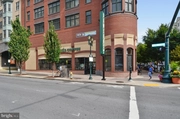


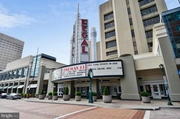

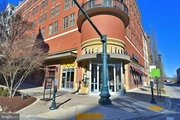
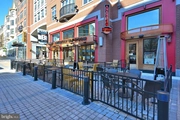


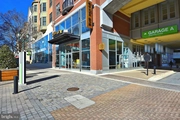

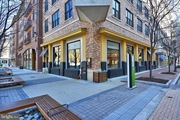

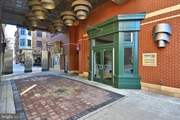

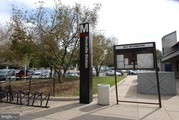


1 /
63
Map
$630,351*
●
House -
Off Market
5004 BARKWOOD PL
ROCKVILLE, MD 20853
4 Beds
3 Baths
$437,000 - $533,000
Reference Base Price*
29.97%
Since Apr 1, 2020
DC-Washington
Primary Model
About This Property
A Deigert & Yerkes MID CENTURY MODERN! This home was lovingly
designed to harmonize with nature; its floor to ceiling walls of
windows lending natural light, perfect for your own stunning art
gallery... Everything a light and airy Mid-Century Modern is
designed to be: beautiful and in harmony. Possibilities are endless
with entertaining and having your own home office with separate
entrance/ au pair or in law or rental suite built out through the
existing office/den with separate entrance from the driveway.
Features & Amenities: 4 Bedrooms, 3 Baths Welcoming front Patio
level entrance to inviting sun-filled two-story open slate Foyer
with floor to ceiling windows and modern, frosted tint glass
privacy entrance windows. Sun-filled Living Room with custom built
in shelving, white oak hardwood floor, brick wood burning
fireplace, and wall of expansive windows with vista views of the
large Patio and scenic rear gardens; opens to the Dining Room.
Dining Room with hardwood floor, recessed lighting, and expansive
floor to ceiling windows features sun-filled views of the fenced
rear yard and Patio; convenient door accommodates easy entrance
from side Deck. Exquisite Gourmet Eat-In Kitchen boasts easy to
maintain vinyl floor, sleek white cabinets, granite counters,
designer lighting, stainless steel appliances and double door
expansive Pantry, and Breakfast Area. Stone Patio off the dining
and living rooms is perfect for relaxing and entertaining and
enjoying the professionally landscaped fenced rear yard with stone
inlaid paths and retaining walls for seating. Master Bedroom
Private Suite with updated en Suite Ceramic Garden Bath with
sumptuous separate vanity, lighting and fixtures includes two large
closets, hardwood floor and sun-filled windows with vista view of
the rear gardens. Spacious, convenient hall Linen Closet. Three
additional large Bedrooms feature spacious double door closets and
hardwood floors or plush carpet and sun-filled new privacy windows;
two on upper, main level and additional Bedroom with Sitting Room
on lower entrance level. Fully updated ceramic Hall Tub Bath with
new tile, shower system, fixtures, lighting, and vanity. Spacious
lower level Family Room/Rec/Media Game Room with plush carpeting,
features an expansive wall of windows overlooking the Front
Courtyard Patio. Lower level Full Ceramic Hall Shower Bath adjacent
to nearby 4th Bedroom or Guest Bedroom features easy door to hall
or to the 4th Bedroom~s Sitting Room. Separate, expansive lower
level Laundry Room with full-sized washer and dryer, storage shelf.
Additional rear Storage/Workshop off Laundry and Furnace Room is
perfect for storage, to make into a wine cellar or project/hobby
room or a kitchenette. Paneled Den/Office with built ins features a
separate, private entrance off the driveway affords easy access for
clients to visit your home office or it could be combined with the
storage room behind it to create an au pair, in-law, or rental
suite !
Unit Size
-
Days on Market
-
Land Size
0.19 acres
Price per sqft
-
Property Type
House
Property Taxes
$4,566
HOA Dues
-
Year Built
1966
Price History
| Date / Event | Date | Event | Price |
|---|---|---|---|
| Mar 12, 2020 | Sold to Daniel E Risen, James E Risen | $510,000 | |
| Sold to Daniel E Risen, James E Risen | |||
| Mar 10, 2020 | No longer available | - | |
| No longer available | |||
| Jan 23, 2020 | Listed | $485,000 | |
| Listed | |||
Property Highlights
Air Conditioning
Comparables
Unit
Status
Status
Type
Beds
Baths
ft²
Price/ft²
Price/ft²
Asking Price
Listed On
Listed On
Closing Price
Sold On
Sold On
HOA + Taxes
In Contract
Townhouse
3
Beds
2.5
Baths
1,750 ft²
$271/ft²
$475,000
Oct 26, 2022
-
$448/mo
Past Sales
| Date | Unit | Beds | Baths | Sqft | Price | Closed | Owner | Listed By |
|---|---|---|---|---|---|---|---|---|
|
01/23/2020
|
|
4 Bed
|
3 Bath
|
-
|
$485,000
4 Bed
3 Bath
|
-
-
|
-
|
-
|
Building Info

About Aspen Hill
Similar Homes for Sale
Nearby Rentals

$3,350 /mo
- 4 Beds
- 2.5 Baths
- 2,240 ft²

$3,300 /mo
- 5 Beds
- 2 Baths
- 1,176 ft²









