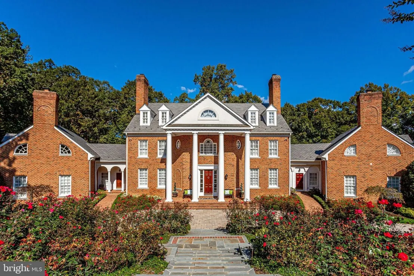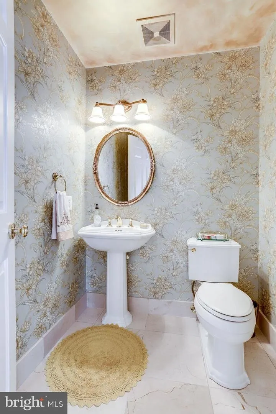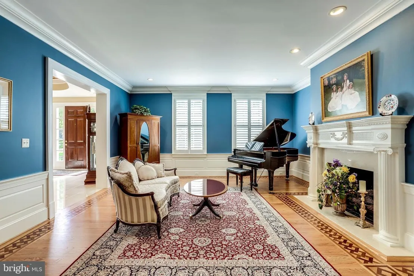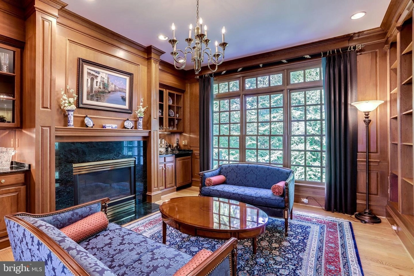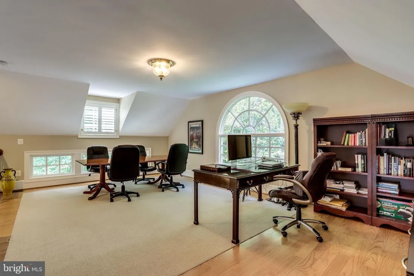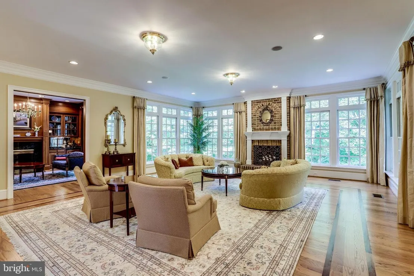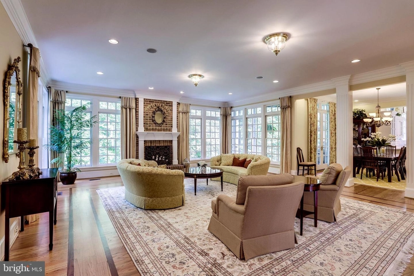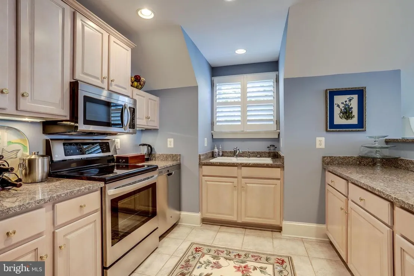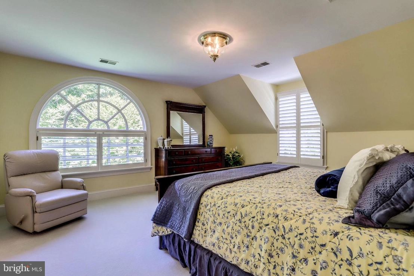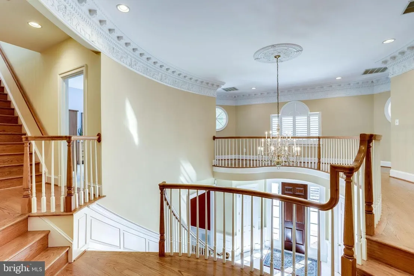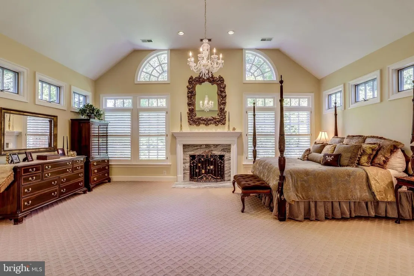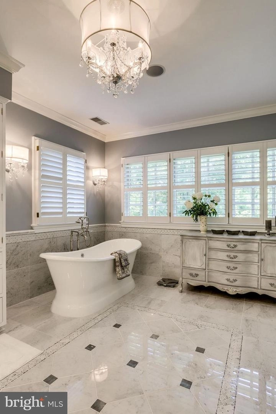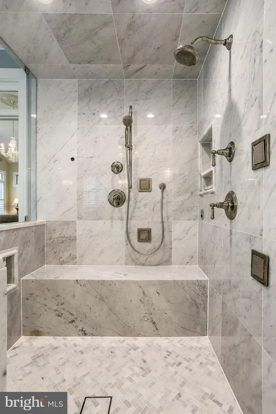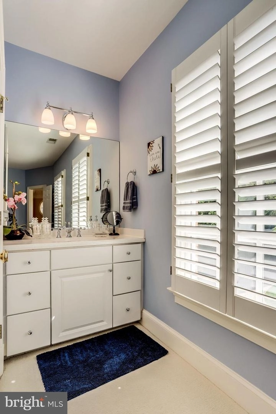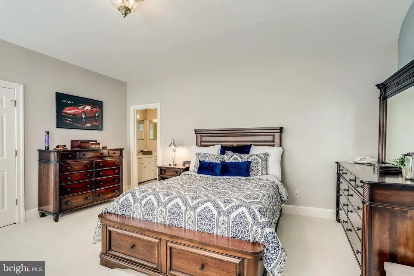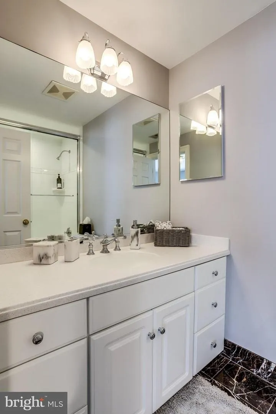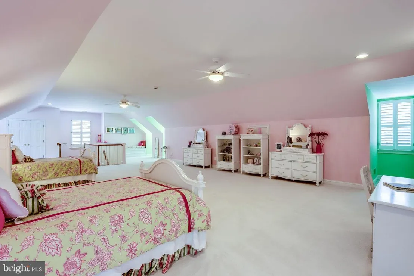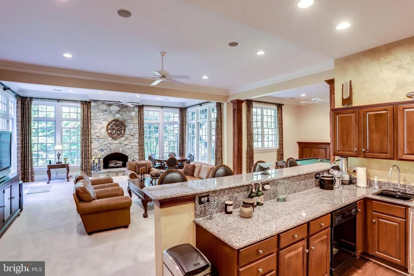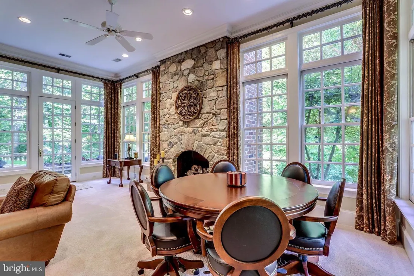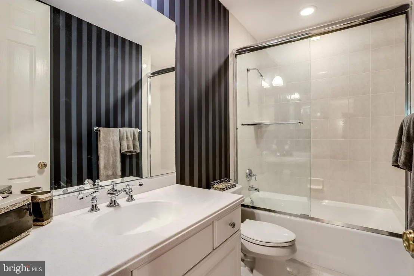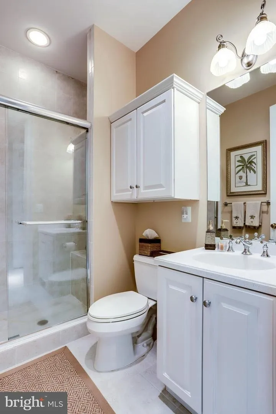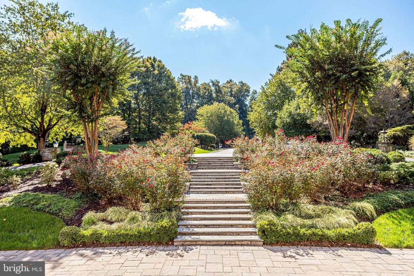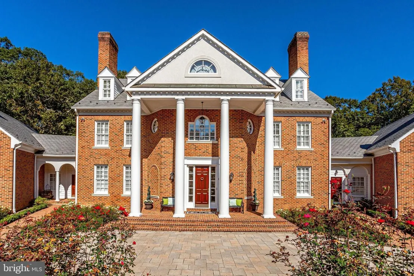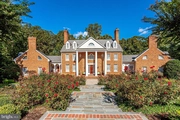

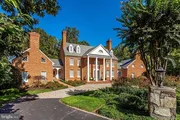
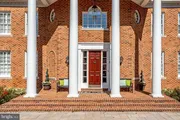
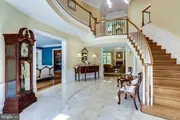



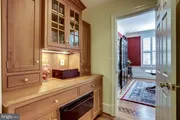




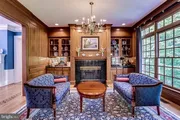
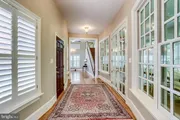
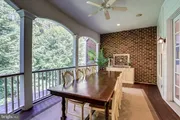

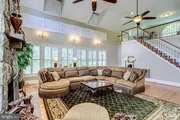


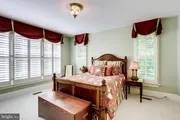
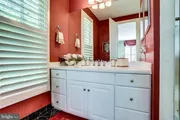

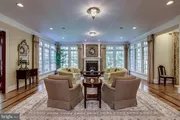

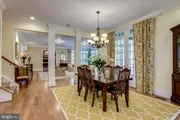
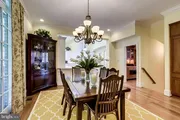

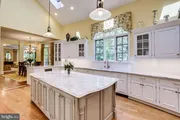

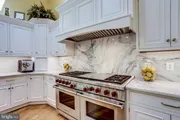

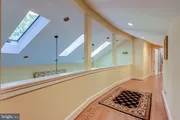

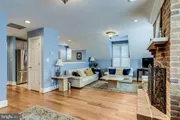


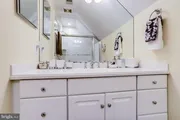




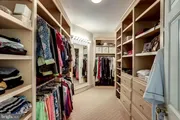



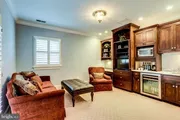
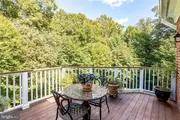







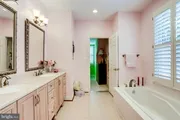




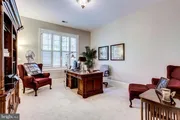





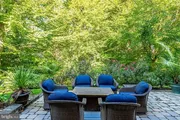


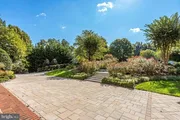
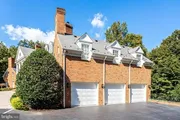


1 /
73
Map
$3,398,990*
●
House -
Off Market
50 WARWICK STONE WAY
GREAT FALLS, VA 22066
7 Beds
9 Baths,
1
Half Bath
$2,673,000 - $3,267,000
Reference Base Price*
14.44%
Since Sep 1, 2021
National-US
Primary Model
About This Property
Stately Jeffersonian estate situated on 3.16 acres adjacent to the
Potomac River & National Park in the exclusive Falcon Ridge
neighborhood of Great Falls. With over 11,000 sq ft of pure
elegance the property offers 6 bedrooms and 8.5 baths, 7
fireplaces, multiple home offices, soaring ceilings, striking
inlaid wood floors, luxurious updates and privacy fit for the most
discerning buyer. ML features an enchanting Foyer with marble
floors, sweeping staircase, and charming powder room. Formal Dining
room with extensive mouldings (seating for 12), Butler's pantry
with Thermador warming drawer. Formal Music Room with fireplace can
accommodate a grand piano with ample seating for guests. Handsome
wood paneled Study/Library with gas fireplace and updated wet-bar.
Manor style corridor with second entrance leads you past the
romantic screened in porch - perfect for any intimate dinner party
- to the two and a half story Family room. FR offers a floor to
ceiling stacked stone fireplace, impressive Loft (perfect for
distance learning!), an adjacent Guest suite with full bath/walk-in
closet. Sizably open Formal Living room has walls of windows
looking out onto a canopy of trees. Renovated light filled Kitchen
with custom cabinetry, massive center island, 2 dishwashers, Wolf
dual-fuel oven, oversized built-in SubZero refrigerator, wine
fridge, enviable pantry & abundant marble counter space. Rear
stairwell with private entrance leads to the UL Au Pair/In-Law
apartment with fireplace, updated kitchen, full bath, multiple
closets and bedroom. Spacious Owner's suite includes a fireplace,
two massive walk-in closets (one w/ cedar extension), brilliant
Salon with custom built-ins, wet-bar and a darling Juliet balcony.
The luxuriously renovated all marble Owner's bath has a double
shower, dressing area and large soaking tub. UL includes two
additional over-sized bedrooms with full en-suite baths and
multiple walk-in closets. Third stairwell leads to a magical fourth
floor suite with dormers, built-in banquettes, dressing area, huge
closet and full bath. LL with 11'5" ceilings offers a second Family
room with stone fireplace, floor-ceiling windows, multiple access
points to rear yard, a vast custom bar equipped to function as a
third kitchen, awesome game/pool room, gym, home office which could
easily double as a 7th bedroom, full hall bath, true theater room
with 110" screen, and an enormous storage room equipped with
commercial shelving & double doors to the side yard. 2nd LL tiled
entry has an adjacent full bath (future pool!) which opens to an
English style professionally landscaped stone patio. Oversized 3
car garage, room for lifts, with built-ins for sports equipment,
tools and hobbies. Whole home automation. Exterior updates -
Circular paver drive with lit bluestone courtyard, extensive
hardscaping with lighting & irrigation, approx. 1 acre fenced with
wrought iron railings/gates leading to woods with trails to the
Potomac & thru River Bend Park. Premium location in the Langley
School District minutes to Washington DC, River Bend Country Club,
Tyson's, Mosaic, Dulles 28 IT Corridor, Reston, area Metro Stations
and major Airports all within the magnificent scenery of Great
Falls.
Unit Size
-
Days on Market
-
Land Size
3.16 acres
Price per sqft
-
Property Type
House
Property Taxes
$24,150
HOA Dues
$240
Year Built
1999
Price History
| Date / Event | Date | Event | Price |
|---|---|---|---|
| Apr 1, 2022 | Sold to Glen Pendley | $2,949,000 | |
| Sold to Glen Pendley | |||
| Aug 18, 2021 | No longer available | - | |
| No longer available | |||
| Oct 1, 2020 | Listed | $2,970,000 | |
| Listed | |||
| Aug 25, 2004 | Sold | $2,296,000 | |
| Sold | |||
| Jul 18, 1994 | Sold to Custom Homes Brown | $310,000 | |
| Sold to Custom Homes Brown | |||
Property Highlights
Air Conditioning
Garage
Parking Available
Comparables
Unit
Status
Status
Type
Beds
Baths
ft²
Price/ft²
Price/ft²
Asking Price
Listed On
Listed On
Closing Price
Sold On
Sold On
HOA + Taxes
Past Sales
| Date | Unit | Beds | Baths | Sqft | Price | Closed | Owner | Listed By |
|---|---|---|---|---|---|---|---|---|
|
10/01/2020
|
|
7 Bed
|
9 Bath
|
-
|
$2,970,000
7 Bed
9 Bath
|
-
-
|
-
|
Heather E. Berg
Great Falls
|
Building Info




