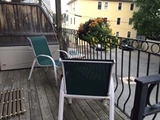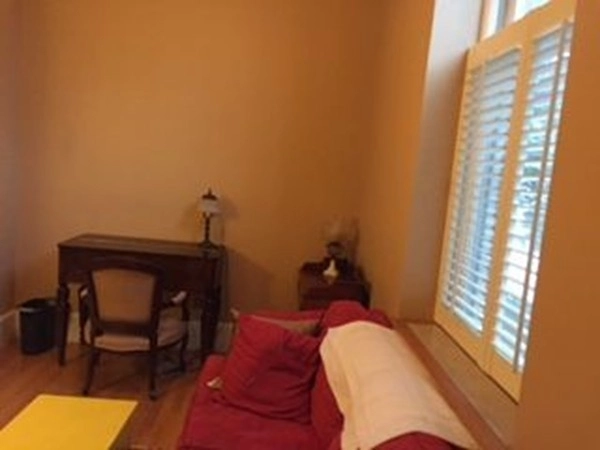



















1 /
20
Map
$260,000
●
Condo -
Off Market
5 School #3
Salem, MA
2 Beds
2 Baths
$457,209
RealtyHop Estimate
75.92%
Since Mar 1, 2016
National-US
Primary Model
About This Property
Beautifully appointed and updated garden-style condominium in the
award winning Cogswell Condominium. Formerly a city of Salem
grammar school built around 1862 it was sold to a private developer
in the late 1980's and totally reconfigured and built-out as a
condominium. Most of the hardwood flooring from the
school-house days were preserved and refinished. An open
floor plan greets you with high ceilings and a bright and sunny
feel to all rooms helped by the oversized windows and french doors
leading to the personal deck adjacent to the living room. A
wood burning fireplace serves as a welcoming focal point of the
open spaces. A redesigned kitchen boasts gas cooking,
two-tiered peninsula features tastefully granite counter tops and
double tiered cabinetry with glass show panes in the upper
cabinetry. Easy access to both public transportation and
highways for optional commuting opportunities. Come to Salem
offering all of the pleasures of city living without the city
hassles.
Unit Size
-
Days on Market
144 days
Land Size
-
Price per sqft
-
Property Type
Condo
Property Taxes
$303
HOA Dues
$343
Year Built
-
Last updated: 2 years ago (MLSPIN #71914477)
Price History
| Date / Event | Date | Event | Price |
|---|---|---|---|
| Feb 26, 2016 | Sold | $260,000 | |
| Sold | |||
| Oct 5, 2015 | Listed by Boston Metro Realty | $259,900 | |
| Listed by Boston Metro Realty | |||
Property Highlights
Air Conditioning
Parking Available
Fireplace
Interior Details
Kitchen Information
Level: First
Features: Flooring - Hardwood, Dining Area, Countertops - Stone/Granite/Solid, Kitchen Island, Cabinets - Upgraded, Deck - Exterior, Open Floorplan, Gas Stove
Bathroom #2 Information
Level: First
Features: Bathroom - With Tub & Shower, Flooring - Stone/Ceramic Tile
Bedroom #2 Information
Level: First
Features: Closet, Flooring - Hardwood
Dining Room Information
Features: Flooring - Hardwood, French Doors, Cable Hookup, Deck - Exterior, Exterior Access, Open Floorplan, Remodeled
Level: First
Bathroom #1 Information
Features: Bathroom - Full, Bathroom - With Shower Stall, Flooring - Stone/Ceramic Tile
Level: First
Master Bedroom Information
Features: Closet, Flooring - Hardwood
Level: First
Living Room Information
Level: First
Features: Flooring - Hardwood, French Doors, Cable Hookup, Deck - Exterior, Exterior Access, Open Floorplan, Remodeled
Office Information
Level: First
Features: Closet, Flooring - Hardwood
Bathroom Information
Full Bathrooms: 2
Interior Information
Interior Features: Closet, Home Office
Appliances: Range, Dishwasher, Disposal, Microwave, Refrigerator, Gas Water Heater, Tank Water Heaterless, Utility Connections for Gas Range, Utility Connections for Gas Oven
Flooring Type: Tile, Hardwood, Flooring - Hardwood
Laundry Features: Gas Dryer Hookup, Washer Hookup, First Floor, In Unit
Room Information
Rooms: 5
Fireplace Information
Has Fireplace
Fireplace Features: Living Room
Fireplaces: 1
Basement Information
Basement: N
Parking Details
Parking Features: Off Street, Assigned, Paved, Exclusive Parking
Exterior Details
Property Information
Has Property Attached
Entry Level: 1
Year Built Source: Builder
Year Built Details: Approximate, Renovated Since
PropertySubType: Condominium
Building Information
Building Name: Cogswell Condominium
Structure Type: Garden, Mid-Rise
Stories (Total): 1
Building Area Units: Square Feet
Window Features: Insulated Windows
Construction Materials: Brick
Patio and Porch Features: Deck - Wood
Lead Paint: Unknown
Lot Information
Lot Size Units: Acres
Zoning: R
Parcel Number: 2133023
Land Information
Water Source: Public
Financial Details
Tax Assessed Value: $221,800
Tax Annual Amount: $3,640
Utilities Details
Utilities: for Gas Range, for Gas Oven
Cooling Type: Central Air
Heating Type: Central, Forced Air, Natural Gas, Individual
Sewer : Public Sewer
Location Details
HOA/Condo/Coop Fee Includes: Water, Sewer, Insurance, Maintenance Structure, Maintenance Grounds, Snow Removal, Trash, Reserve Funds
Association Fee Frequency: Monthly
HOA Fee: $343
Community Features: Public Transportation, Shopping, Park, Golf, Medical Facility, Highway Access, T-Station
Pets Allowed: Yes w/ Restrictions
Complex is Completed
Management: Owner Association




















