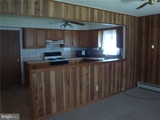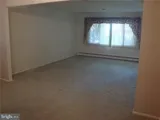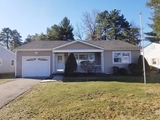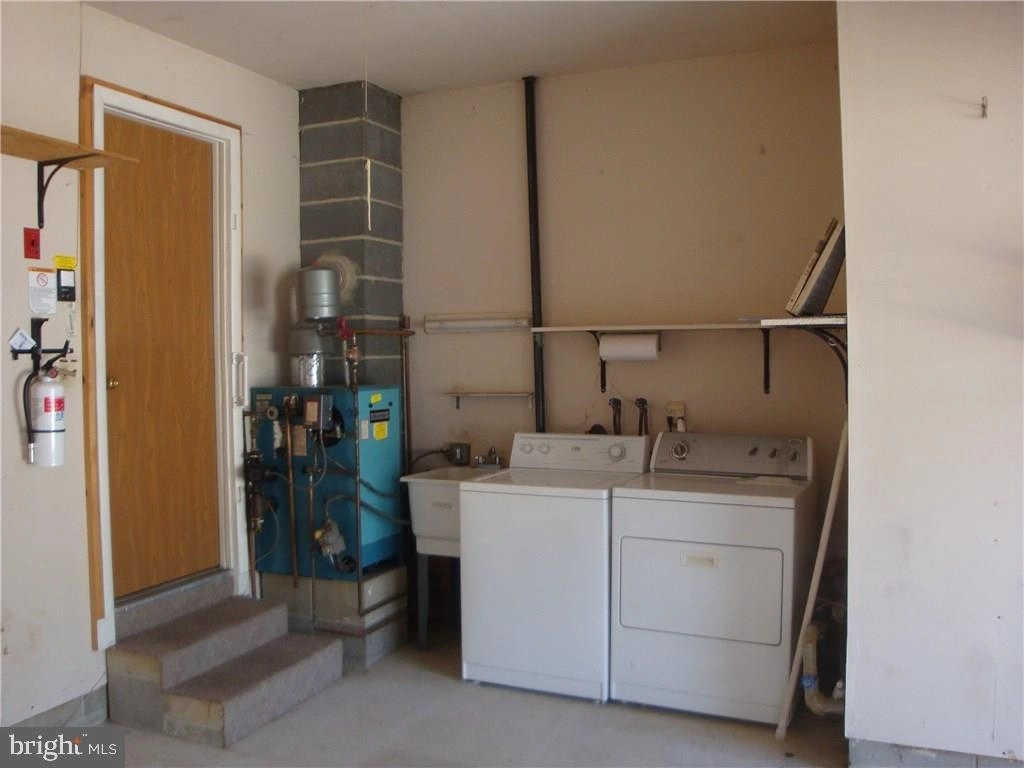










1 /
11
Map
$138,000
●
House -
Off Market
5 CRESCENT DR
TOMS RIVER, NJ 08757
2 Beds
2 Baths
1360 Sqft
$240,525
RealtyHop Estimate
51.27%
Since Oct 1, 2018
National-US
Primary Model
About This Property
YORKSHIRE model located in desirable Silver Ridge Westerly is now
available to settle ESTATE. Featuring formal dining room, family
room, screened patio, 2 bedrooms, 2 full baths, lovely private
location with mature landscaping. House to be sold in "as is"
condition. Let's TALK!
Unit Size
1,360Ft²
Days on Market
87 days
Land Size
-
Price per sqft
$117
Property Type
House
Property Taxes
-
HOA Dues
$276
Year Built
1982
Last updated: 2 years ago (Bright MLS #NJOC152136)
Price History
| Date / Event | Date | Event | Price |
|---|---|---|---|
| Jul 22, 2019 | Sold to Debra Krawiec, Joseph A Kra... | $245,000 | |
| Sold to Debra Krawiec, Joseph A Kra... | |||
| May 26, 2019 | No longer available | - | |
| No longer available | |||
| May 1, 2019 | Price Decreased |
$249,900
↓ $8K
(3.1%)
|
|
| Price Decreased | |||
| Mar 13, 2019 | Price Decreased |
$258,000
↓ $7K
(2.6%)
|
|
| Price Decreased | |||
| Jan 22, 2019 | Listed | $264,900 | |
| Listed | |||



|
|||
|
NEW, NEW and NEW!!! Beautifully remodeled Yorkshire model located
in an active community with pool, clubhouse and much more. GREAT
backyard with this home. Eat-in-kitchen with large center island,
perfect for entertaining. REAL hardwood flooring throughout the
living areas and bedrooms. On-suite master bathroom with glass door
shower. Contractor also added his personal touches with crown
molding, custom wood molding above the kitchen cabinets and
detailed wood molding accenting the kitchen…
|
|||
Show More

Property Highlights
Air Conditioning















