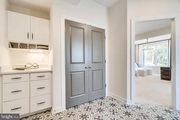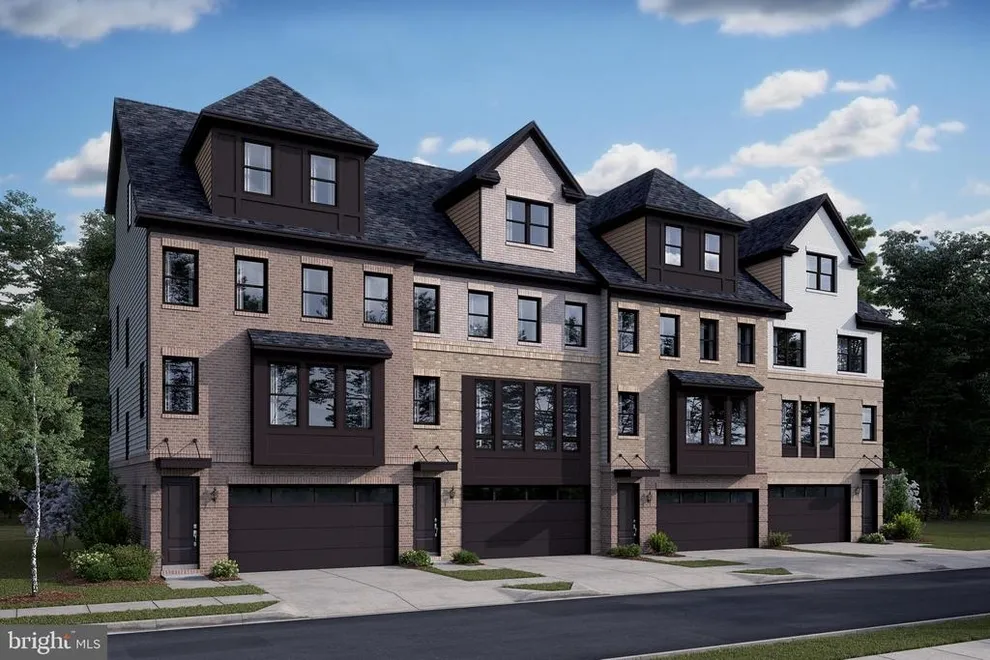






























































1 /
63
Map
$999,500
●
Townhouse -
Off Market
4981 LONGMIRE WAY #LOT159
CHANTILLY, VA 20151
5 Beds
5 Baths,
1
Half Bath
3104 Sqft
$999,500
RealtyHop Estimate
0.00%
Since Dec 1, 2023
National-US
Primary Model
About This Property
QUICK MOVE-IN --SPECIAL PRICING ---These townhomes
feature the perfect floorplan for easy living. This home includes a
two-car garage and paved driveway. You'll love the sizeable gourmet
kitchen with oversized island and pendants above, pantry,
stainless steel appliances, upgraded cabinets and quartz
countertops. The kitchen opens to a large deck. The
main entry level includes a large au-pair or guest suite with
sitting room, large walk-in closet and en-suite bath with upgrade
cabinets & countertop. Upper level 2 includes spacious
bedrooms, and this home has a large primary bedroom that includes a
huge walk-in closet and an upgraded ultra-spa bath with
double sinks featuring upgrade cabinets & quartz countertop and 12
x 24 ceramic floor tile, plus a wide sliding door to the
upper-level deck. The fourth level has a wonderful loft area
with access to the top-level balcony and another bedroom with
full bath.*** The Boulevards at Westfields is a new 2-story
condominium and elegant townhome community located in the
heart of Fairfax Co., VA. Walk to the nearby 650 Eleanor C.
Lawrence Park, with walking trails, sports fields, picnic areas and
much more. Excellent commuting via Route 28 to Rt. 50 and Rt. 66;
plus just about 10 miles to Dulles International Airport. Prices
and terms subject to change. PHOTOS REPRESENTATIVE ONLY; SHOWING
OPTIONS AND/OR DECORATOR ENHANCEMENTS.
Unit Size
3,104Ft²
Days on Market
161 days
Land Size
0.04 acres
Price per sqft
$322
Property Type
Townhouse
Property Taxes
$200
HOA Dues
$98
Year Built
-
Last updated: 7 months ago (Bright MLS #VAFX2131928)
Price History
| Date / Event | Date | Event | Price |
|---|---|---|---|
| Nov 16, 2023 | Sold | $999,500 | |
| Sold | |||
| Oct 8, 2023 | In contract | - | |
| In contract | |||
| Sep 6, 2023 | Price Decreased |
$999,500
↓ $20K
(2%)
|
|
| Price Decreased | |||
| Aug 30, 2023 | Price Decreased |
$1,019,500
↓ $22K
(2.1%)
|
|
| Price Decreased | |||
| Jun 13, 2023 | Price Increased |
$1,041,419
↑ $4K
(0.4%)
|
|
| Price Increased | |||
Show More

Property Highlights
Garage
Air Conditioning
Fireplace
Parking Details
Has Garage
Garage Features: Garage - Front Entry
Parking Features: Attached Garage, Driveway
Attached Garage Spaces: 2
Garage Spaces: 2
Total Garage and Parking Spaces: 4
Interior Details
Bedroom Information
Bedrooms on 2nd Upper Level: 3
Bedrooms on 3rd Upper Level: 1
Bedrooms on Main Level: 1
Bathroom Information
Half Bathrooms on 1st Upper Level: 1
Full Bathrooms on 2nd Upper Level: 2
Full Bathrooms on 3rd Upper Level: 1
Interior Information
Interior Features: Dining Area, Family Room Off Kitchen, Floor Plan - Open, Kitchen - Island, Pantry, Primary Bath(s), Upgraded Countertops, Walk-in Closet(s), Kitchen - Gourmet, Entry Level Bedroom, Recessed Lighting
Appliances: Stainless Steel Appliances, Built-In Microwave, Dishwasher, Disposal, Energy Efficient Appliances, Exhaust Fan, Icemaker, Refrigerator, Water Heater, Washer, Dryer - Electric, Oven - Double, Oven - Wall, Oven/Range - Gas
Flooring Type: Luxury Vinyl Plank, Ceramic Tile, Partially Carpeted
Living Area Square Feet Source: Estimated
Wall & Ceiling Types
Room Information
Laundry Type: Upper Floor, Washer In Unit, Dryer In Unit
Fireplace Information
Has Fireplace
Mantel(s), Screen, Fireplace - Glass Doors, Gas/Propane
Fireplaces: 1
Exterior Details
Property Information
Ownership Interest: Fee Simple
Property Condition: Excellent
Year Built Source: Estimated
Building Information
Builder Name: K. HOVNANIAN HOMES
Builder Name: K. HOVNANIAN HOMES
Construction Not Completed
Foundation Details: Slab
Other Structures: Above Grade, Below Grade
Roof: Architectural Shingle, Asphalt
Structure Type: End of Row/Townhouse
Window Features: Double Pane, ENERGY STAR Qualified, Insulated, Low-E, Screens
Construction Materials: Advanced Framing, Batts Insulation, Blown-In Insulation, Brick Front, Combination, Rough-In Plumbing, Vinyl Siding
Outdoor Living Structures: Balcony, Deck(s)
Pool Information
No Pool
Lot Information
Tidal Water: N
Lot Size Dimensions: 0.00 x 0.00
Lot Size Source: Assessor
Land Information
Land Assessed Value: $210,000
Above Grade Information
Finished Square Feet: 3104
Finished Square Feet Source: Estimated
Unfinished Square Feet: 385
Unfinished Square Feet Source: Estimated
Financial Details
County Tax: $2,331
County Tax Payment Frequency: Annually
City Town Tax: $0
City Town Tax Payment Frequency: Annually
Tax Assessed Value: $210,000
Tax Year: 2023
Tax Annual Amount: $2,402
Year Assessed: 2023
Utilities Details
Central Air
Cooling Type: Central A/C, Fresh Air Recovery System, Programmable Thermostat
Heating Type: 90% Forced Air, Energy Star Heating System, Forced Air, Programmable Thermostat
Cooling Fuel: Electric
Heating Fuel: Natural Gas
Hot Water: Electric
Sewer Septic: Public Sewer
Water Source: Public
Location Details
HOA/Condo/Coop Fee Includes: Common Area Maintenance, Lawn Maintenance, Management, Trash
HOA Fee: $98
HOA Fee Frequency: Monthly
Comparables
Unit
Status
Status
Type
Beds
Baths
ft²
Price/ft²
Price/ft²
Asking Price
Listed On
Listed On
Closing Price
Sold On
Sold On
HOA + Taxes
Townhouse
5
Beds
5
Baths
3,104 ft²
$331/ft²
$1,026,822
Jun 8, 2023
$1,026,822
Oct 26, 2023
$98/mo
Townhouse
5
Beds
5
Baths
3,464 ft²
$307/ft²
$1,064,829
Apr 8, 2023
$1,064,829
Aug 30, 2023
$98/mo
Townhouse
5
Beds
5
Baths
3,464 ft²
$288/ft²
$997,781
Apr 8, 2023
$997,781
Aug 23, 2023
$98/mo
Townhouse
3
Beds
4
Baths
3,104 ft²
$290/ft²
$899,500
Aug 19, 2023
$899,500
Sep 26, 2023
$108/mo
Active
Townhouse
3
Beds
5
Baths
3,160 ft²
$301/ft²
$949,990
Oct 20, 2023
-
$98/mo
Active
Townhouse
3
Beds
4
Baths
2,781 ft²
$315/ft²
$874,990
Oct 20, 2023
-
$98/mo
Active
Townhouse
3
Beds
4
Baths
2,858 ft²
$305/ft²
$872,990
Oct 16, 2023
-
$98/mo
Active
Townhouse
3
Beds
4
Baths
2,781 ft²
$311/ft²
$865,990
Oct 20, 2023
-
$98/mo
Active
Townhouse
3
Beds
4
Baths
2,858 ft²
$308/ft²
$879,990
Jun 8, 2023
-
$98/mo
Active
Townhouse
3
Beds
4
Baths
2,421 ft²
$346/ft²
$836,990
Oct 16, 2023
-
$98/mo
Past Sales
| Date | Unit | Beds | Baths | Sqft | Price | Closed | Owner | Listed By |
|---|
Building Info

About Centreville
Similar Homes for Sale

$836,990
- 3 Beds
- 4 Baths
- 2,421 ft²

$879,990
- 3 Beds
- 4 Baths
- 2,858 ft²



































































