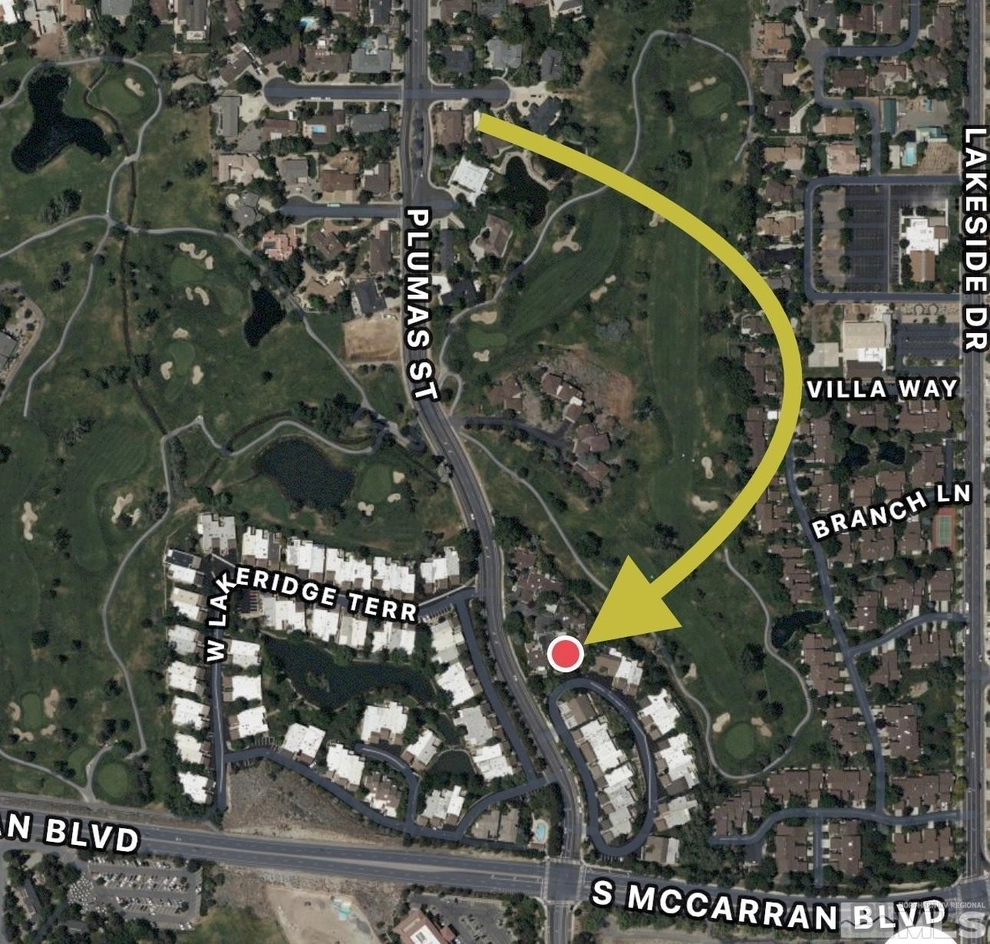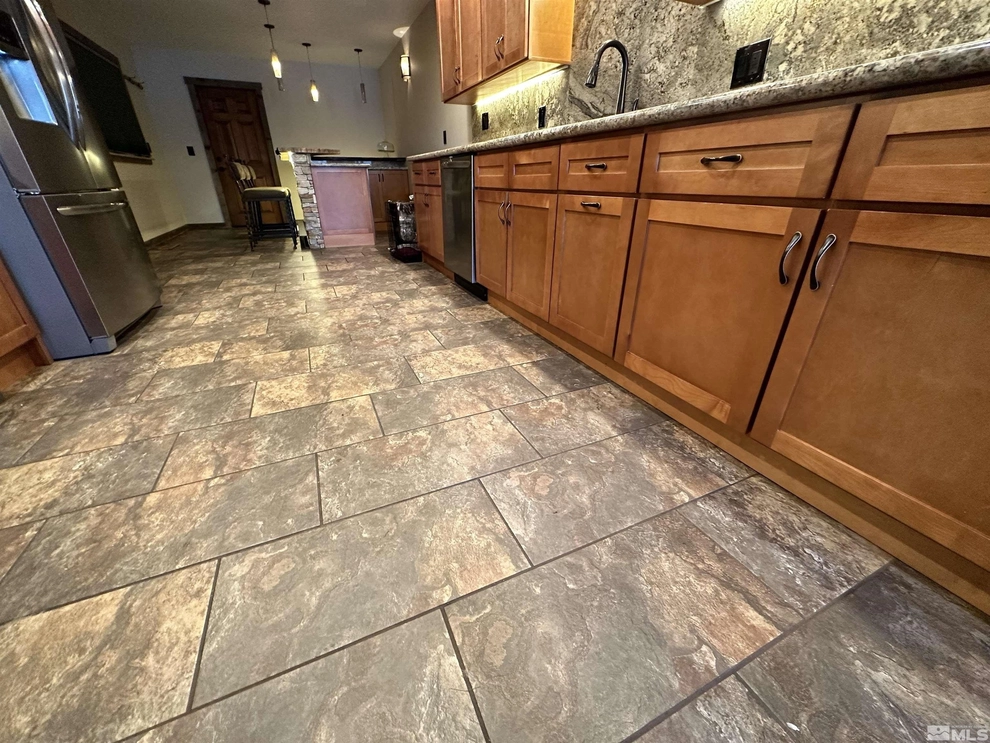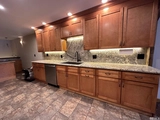




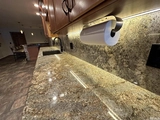

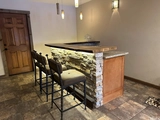
1 /
8
Map
1 Units For Sale
4970 Plumas Street has been categorized by the local assessors in Reno, NV as a residential type of property.
The building on the property was first built in 1970 and is 54 years old.
The home has a total of 3 bedrooms.
Residents will have access to 2 full bathrooms.
There are 3 partial bathrooms in the home.
The building has a total of 2 stories.
In addition, 4970 Plumas Street has 2,524 sqft of living area. The living area typically only takes into consideration the heated or air conditioned part of the building.
Those looking for additional storage or space will be happy to hear that there is a finished improved basement that is 392 sqft. Please note, that typically the basement, garage, and or porch square footage is not included in the calculations of the living area square footage.
The area measurement of the land has been determined as 2,790 square feet.
Fans of architecture and design would be interested in knowing that the building on the property was built in a condo style.
Want to learn more? We've sourced additional information from the local assessor's office that we've shared on this page with you. For the features and amenities located on the property. There is a attached garage for those who require parking. The garage measured 504 sqft. According to our sources, there are a total of 2 available parking spaces. Residents will have the luxury of enjoying both a unknown and a unknown. Moving on to the building itself. The condition of the building has been evaluated as good. Along the lines of building condition, did you know that weather changes can cause buildings to move? It may sound alarming, but thats why the type of control joints used in the construction of your home is extremely important. Architects often have to plan these out well in advance to ensure the longevity of the building. Therefore, as part of your consideration, you should note that the home was built with frame control joints. From what we've gathered, the quality of these control joints have been graded with a letter grade of A by the local assessor. The roof of the building is made of composition shingle. The exterior walls of the building are made of a combination of material. The inside of the home is being cooled with central air conditioning at the moment. In terms of heating, it is utilizing a forced air unit. There is a single fireplace in the home. Perfect for those wintery nights. Finally, the property is currently sourcing its water from a municipal system. It is connected to a municipal sewage system. Which is great for homeowners who don't want to worry about the responsibilities of handling a septic tank. Though, you may accrue additional fees to have your wastewater disposed. We've gathered and summarized the following transaction history in an effort to provide more transparency and up-to-date information for our users. According to our sources, 4970 Plumas Street sold most recently in Mar 17, 2023 for a total of $450,000. If you work out the math, that's approximately a cost of $178.29 per sqft. Before that, the property was also sold for $475,000 in Nov 29, 2018. There could be many factors that caused the property to sell at a lower price and decrease in value. Tax-wise, the current owner is expected to pay close to $2,167 in taxes each year. 4970 Plumas Street was most recently assessed in 2024. During this assessment, the property's total value was estimated to be about $79,783. If we break it down further, the land itself was valued at $40,075. Improvements to the property, however, were assessed at a total of $39,708. Homeowners who care about taxes, will be happy to see that the property's total assessed value has been marked as less than the total market value. Speaking of costs, many buyers and sellers often forget to take into consideration the closing costs they may occur. Closing costs can stem from anything mortgage or property related to fees related to your property title. As you'll soon learn from our guide, fees can quickly add up hence why as a rule of thumb, we typically recommend setting aside at least 5% of the purchase price to cover potential closing costs. Don't worry, any additional you save up can always go towards your principal. Better safe than sorry!
Want to learn more? We've sourced additional information from the local assessor's office that we've shared on this page with you. For the features and amenities located on the property. There is a attached garage for those who require parking. The garage measured 504 sqft. According to our sources, there are a total of 2 available parking spaces. Residents will have the luxury of enjoying both a unknown and a unknown. Moving on to the building itself. The condition of the building has been evaluated as good. Along the lines of building condition, did you know that weather changes can cause buildings to move? It may sound alarming, but thats why the type of control joints used in the construction of your home is extremely important. Architects often have to plan these out well in advance to ensure the longevity of the building. Therefore, as part of your consideration, you should note that the home was built with frame control joints. From what we've gathered, the quality of these control joints have been graded with a letter grade of A by the local assessor. The roof of the building is made of composition shingle. The exterior walls of the building are made of a combination of material. The inside of the home is being cooled with central air conditioning at the moment. In terms of heating, it is utilizing a forced air unit. There is a single fireplace in the home. Perfect for those wintery nights. Finally, the property is currently sourcing its water from a municipal system. It is connected to a municipal sewage system. Which is great for homeowners who don't want to worry about the responsibilities of handling a septic tank. Though, you may accrue additional fees to have your wastewater disposed. We've gathered and summarized the following transaction history in an effort to provide more transparency and up-to-date information for our users. According to our sources, 4970 Plumas Street sold most recently in Mar 17, 2023 for a total of $450,000. If you work out the math, that's approximately a cost of $178.29 per sqft. Before that, the property was also sold for $475,000 in Nov 29, 2018. There could be many factors that caused the property to sell at a lower price and decrease in value. Tax-wise, the current owner is expected to pay close to $2,167 in taxes each year. 4970 Plumas Street was most recently assessed in 2024. During this assessment, the property's total value was estimated to be about $79,783. If we break it down further, the land itself was valued at $40,075. Improvements to the property, however, were assessed at a total of $39,708. Homeowners who care about taxes, will be happy to see that the property's total assessed value has been marked as less than the total market value. Speaking of costs, many buyers and sellers often forget to take into consideration the closing costs they may occur. Closing costs can stem from anything mortgage or property related to fees related to your property title. As you'll soon learn from our guide, fees can quickly add up hence why as a rule of thumb, we typically recommend setting aside at least 5% of the purchase price to cover potential closing costs. Don't worry, any additional you save up can always go towards your principal. Better safe than sorry!
Building Features
Exterior
Stucco Exterior
Wood Siding
Parking
Attached Garage
This property description is generated based on publicly available data.
1 Past Sales
| Date | Unit | Beds | Baths | Sqft | Price | Closed | Owner | Listed By |
|---|---|---|---|---|---|---|---|---|
|
09/19/2018
|
3 Bed
|
3 Bath
|
2132 ft²
|
-
3 Bed
3 Bath
2132 ft²
|
-
-
|
-
|
-
|
Building Info
Overview
Building
Neighborhood
Zoning
Geography
About Lakeridge Green
Interested in buying or selling?
Find top real estate agents in your area now.
Similar Buildings
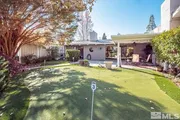
- 1 Unit for Sale
- 1 Story
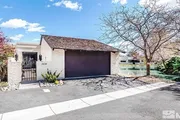
- 1 Unit for Sale
- 1 Story

- 1 Unit for Sale
- 1 Story
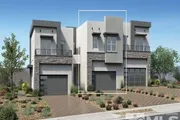
- 1 Unit for Sale

- 1 Unit for Sale
- 2 Stories

- 1 Unit for Sale
- 1 Story

- 1 Unit for Sale
- 1 Story

- 1 Unit for Sale

- 1 Unit for Sale



