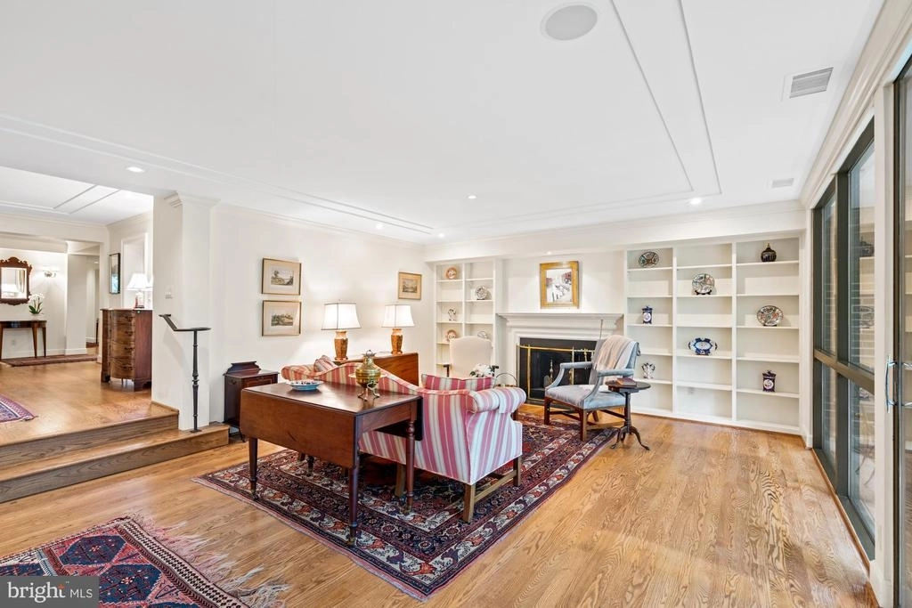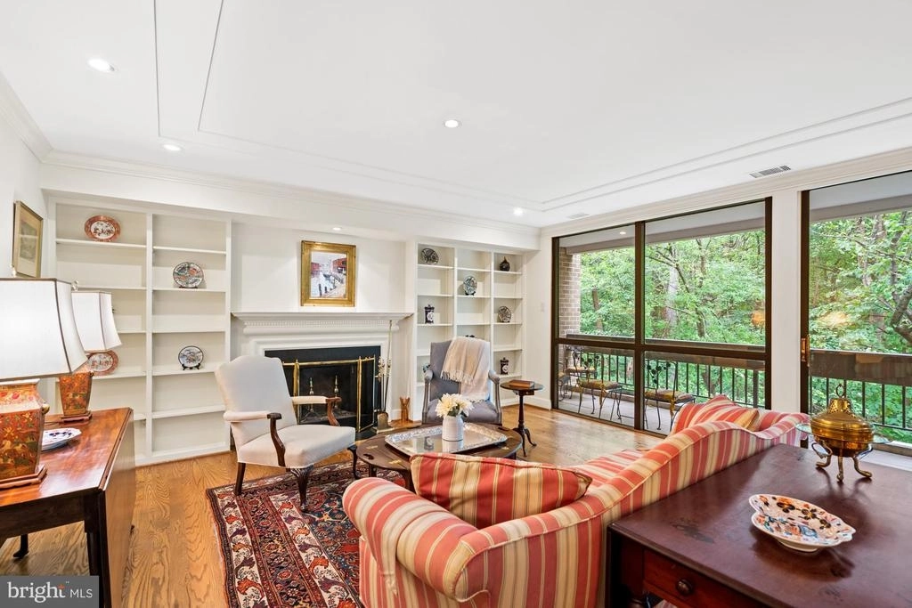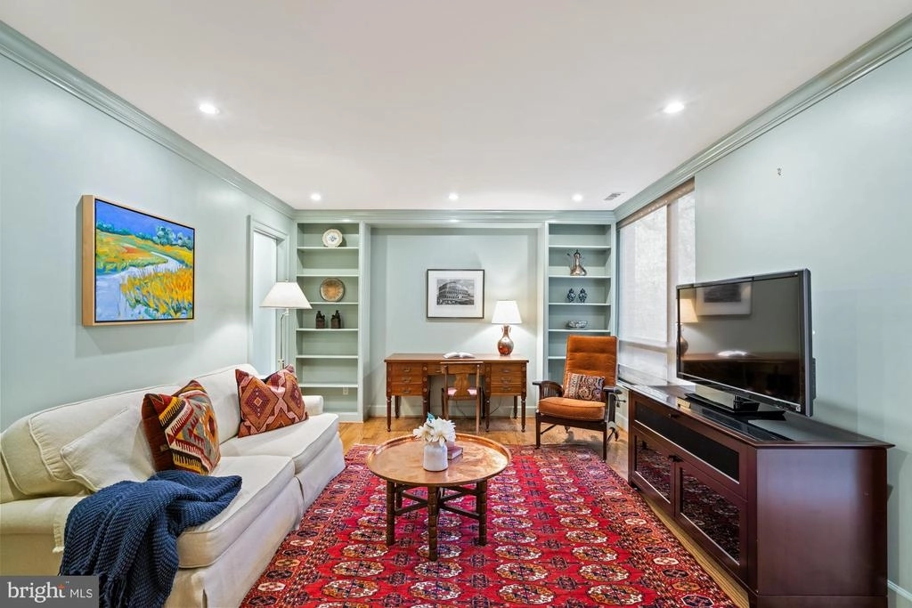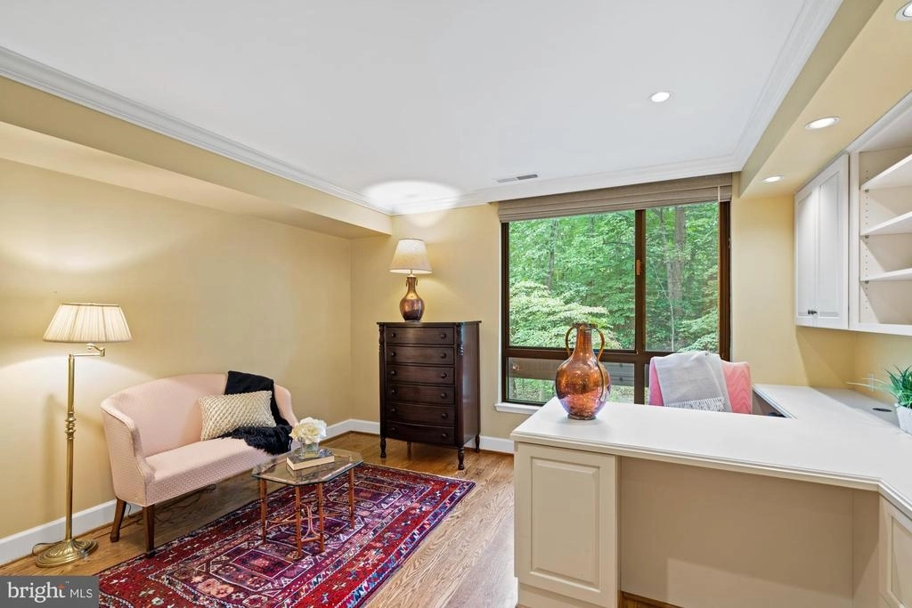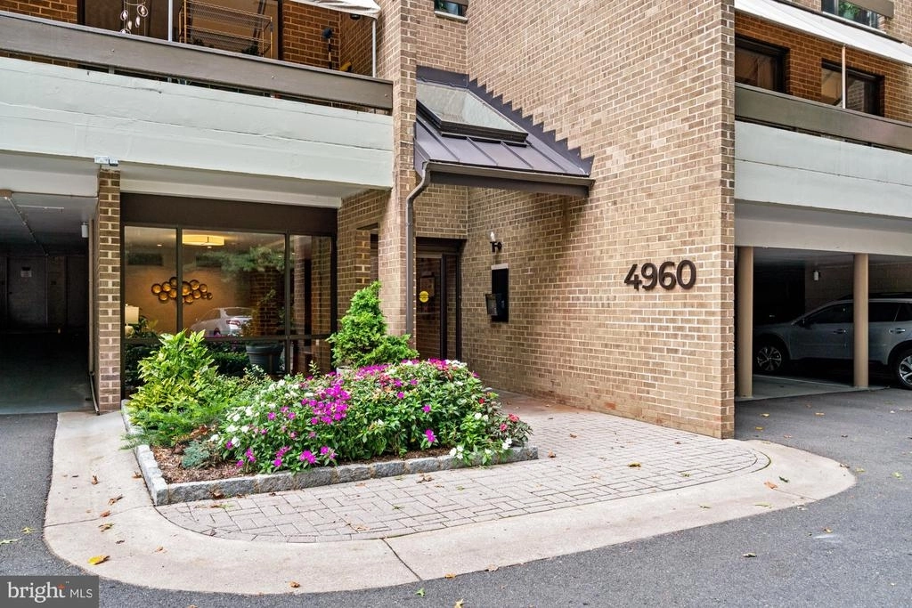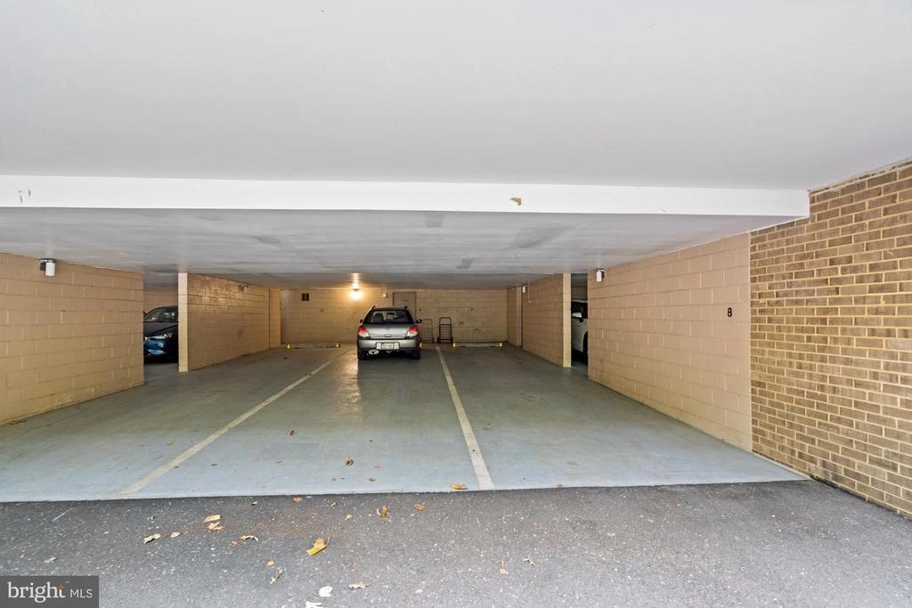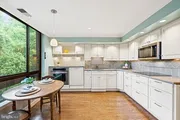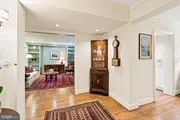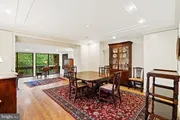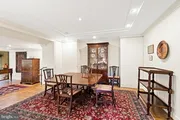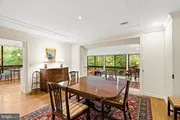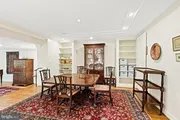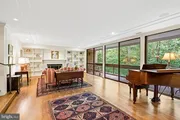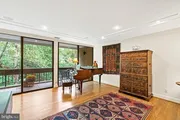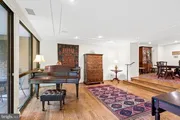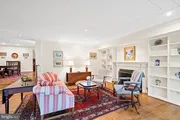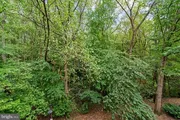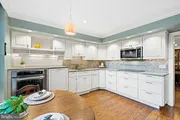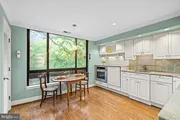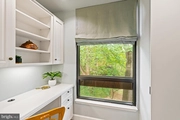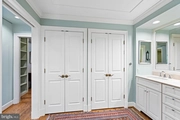$1,116,000
●
Condo -
Off Market
4960 SENTINEL DR #10306
BETHESDA, MD 20816
3 Beds
3 Baths,
1
Half Bath
2170 Sqft
$995,000
RealtyHop Estimate
0.00%
Since Dec 1, 2023
DC-Washington
Primary Model
About This Property
Welcome to 4960 Sentinel Drive, Unit 306, in Sumner Village This
end-unit condominium is more than just a home; it's a luxurious
retreat that offers the space and elegance of a single-family home,
all while keeping the maintenance to a minimum.
With a grand floorplan, the unit features three bedrooms and two-and-one-half bathrooms spread across 2,170 square feet. Gut-renovated to evoke a sense of elegance while optimizing natural light, the updates blend a perfect symphony of natural elements - tree-top views from the balcony, warm wood floors, and sounds from a crackling wood-burning fireplace. Tray ceilings, picture-frame and crown molding, and custom shelving elevate the space making it as chic as it is functional.
Guests will pause in the formal foyer that gives a hint to the elegance within. The ideal room circulation draws activity from dining room to living room, where floor-to-ceiling windows bathe the room in natural light and open up to a thirty-foot-long balcony. A premium location within the Sumner Village community, the unit ensures privacy and tranquility overlooking the wooded lot.
The updated, eat-in kitchen is a chef's dream. Generously appointed with high-end stainless steel appliances, granite countertops, and a handy pantry, it's the perfect spot for morning coffee or late night snacks, or entertaining two or twenty with ease.
The bedroom wing includes the first bedroom / den with built-in bookshelves on two sides and an oversized window that adds a touch of grandeur. The second bedroom features built-in shelving (currently configured as an office space) with a large window and closet.
The primary suite is a sanctuary unto itself - a sun-soaked haven with floor-to-ceiling windows. Large enough to include additional private office area, a walk-in closet, two additional closets in the bathroom, dual sinks, and a ceramic-tiled shower complete with a built-in seat.
The wide hallway leads to the Pinterest-worth laundry room, another renovated full bathroom, and extra storage. The powder room serves the common areas of the unit just off the foyer.
Two covered tandem parking spaces are deeded with the unit. Extra storage room allows for overflow storage needs. Welcome to not just an upgraded unit, but an upgraded lifestyle in Sumner Village.
Offer Deadline 5PM Monday 10/2/23.
With a grand floorplan, the unit features three bedrooms and two-and-one-half bathrooms spread across 2,170 square feet. Gut-renovated to evoke a sense of elegance while optimizing natural light, the updates blend a perfect symphony of natural elements - tree-top views from the balcony, warm wood floors, and sounds from a crackling wood-burning fireplace. Tray ceilings, picture-frame and crown molding, and custom shelving elevate the space making it as chic as it is functional.
Guests will pause in the formal foyer that gives a hint to the elegance within. The ideal room circulation draws activity from dining room to living room, where floor-to-ceiling windows bathe the room in natural light and open up to a thirty-foot-long balcony. A premium location within the Sumner Village community, the unit ensures privacy and tranquility overlooking the wooded lot.
The updated, eat-in kitchen is a chef's dream. Generously appointed with high-end stainless steel appliances, granite countertops, and a handy pantry, it's the perfect spot for morning coffee or late night snacks, or entertaining two or twenty with ease.
The bedroom wing includes the first bedroom / den with built-in bookshelves on two sides and an oversized window that adds a touch of grandeur. The second bedroom features built-in shelving (currently configured as an office space) with a large window and closet.
The primary suite is a sanctuary unto itself - a sun-soaked haven with floor-to-ceiling windows. Large enough to include additional private office area, a walk-in closet, two additional closets in the bathroom, dual sinks, and a ceramic-tiled shower complete with a built-in seat.
The wide hallway leads to the Pinterest-worth laundry room, another renovated full bathroom, and extra storage. The powder room serves the common areas of the unit just off the foyer.
Two covered tandem parking spaces are deeded with the unit. Extra storage room allows for overflow storage needs. Welcome to not just an upgraded unit, but an upgraded lifestyle in Sumner Village.
Offer Deadline 5PM Monday 10/2/23.
Unit Size
2,170Ft²
Days on Market
48 days
Land Size
-
Price per sqft
$459
Property Type
Condo
Property Taxes
$763
HOA Dues
$1,430
Year Built
-
Last updated: 6 months ago (Bright MLS #MDMC2103774)
Price History
| Date / Event | Date | Event | Price |
|---|---|---|---|
| Nov 15, 2023 | Sold | $1,116,000 | |
| Sold | |||
| Oct 8, 2023 | In contract | - | |
| In contract | |||
| Sep 28, 2023 | Listed by Compass | $995,000 | |
| Listed by Compass | |||
Property Highlights
Garage
Parking Available
Elevator
Air Conditioning
Fireplace
With View
Parking Details
Has Garage
Garage Features: Covered Parking, Garage - Front Entry
Parking Features: Attached Garage
Attached Garage Spaces: 2
Garage Spaces: 2
Total Garage and Parking Spaces: 2
Interior Details
Bedroom Information
Bedrooms on Main Level: 3
Interior Information
Interior Features: Kitchen - Table Space, Dining Area, Built-Ins, Chair Railings, Crown Moldings, Elevator, Entry Level Bedroom, Primary Bath(s), Wood Floors, Recessed Lighting, Floor Plan - Open, Floor Plan - Traditional
Appliances: Cooktop, Dishwasher, Disposal, Dryer, Humidifier, Icemaker, Intercom, Microwave, Oven - Wall, Refrigerator, Washer
Flooring Type: Hardwood
Living Area Square Feet Source: Assessor
Room Information
Laundry Type: Dryer In Unit, Has Laundry, Main Floor, Washer In Unit
Fireplace Information
Has Fireplace
Screen
Fireplaces: 1
Exterior Details
Property Information
Property Manager Present
Front Foot Fee: $0
Front Foot Fee Payment Frequency: Annually
Ownership Interest: Condominium
Property Condition: Excellent
Year Built Source: Assessor
Building Information
Other Structures: Above Grade, Below Grade
Roof: Unknown
Structure Type: Unit/Flat/Apartment
Window Features: Sliding
Construction Materials: Brick
Unit Building Type: Garden 1 - 4 Floors
Building Name: SUMNER VILLAGE 2
Outdoor Living Structures: Balcony
Pool Information
Community Pool
Lot Information
Backs to Trees, Backs - Open Common Area, Backs - Parkland, Trees/Wooded
Tidal Water: N
Land Information
Land Assessed Value: $866,667
Above Grade Information
Finished Square Feet: 2170
Finished Square Feet Source: Assessor
Financial Details
County Tax: $9,104
County Tax Payment Frequency: Annually
City Town Tax: $0
City Town Tax Payment Frequency: Annually
Tax Assessed Value: $866,667
Tax Year: 2022
Tax Annual Amount: $9,159
Year Assessed: 2023
Utilities Details
Central Air
Cooling Type: Central A/C
Heating Type: Forced Air
Cooling Fuel: Electric
Heating Fuel: Electric
Hot Water: Electric
Sewer Septic: Public Sewer
Water Source: Public
Location Details
HOA/Condo/Coop Fee Includes: Common Area Maintenance, Ext Bldg Maint, Management, Insurance, Pool(s), Reserve Funds, Road Maintenance, Sewer, Snow Removal, Trash, Water
HOA/Condo/Coop Amenities: Common Grounds, Community Center, Elevator, Exercise Room, Extra Storage, Gated Community, Party Room, Pool - Outdoor, Recreational Center, Security, Tennis Courts
HOA Fee: $0
HOA Fee Frequency: Monthly
Condo/Coop Fee: $1,430
Washer/Dryer/Hook Up in Unit: Yes
Comparables
Unit
Status
Status
Type
Beds
Baths
ft²
Price/ft²
Price/ft²
Asking Price
Listed On
Listed On
Closing Price
Sold On
Sold On
HOA + Taxes
Condo
2
Beds
3
Baths
2,170 ft²
$452/ft²
$980,000
Jan 6, 2023
$980,000
Mar 6, 2023
-
Condo
2
Beds
3
Baths
2,170 ft²
$421/ft²
$912,500
Jul 31, 2023
$912,500
Jul 31, 2023
$1,429/mo
In Contract
Condo
2
Beds
3
Baths
2,170 ft²
$449/ft²
$975,000
Jan 5, 2024
-
-
Past Sales
| Date | Unit | Beds | Baths | Sqft | Price | Closed | Owner | Listed By |
|---|---|---|---|---|---|---|---|---|
|
05/27/2023
|
|
2 Bed
|
2 Bath
|
-
|
$759,000
2 Bed
2 Bath
|
-
-
|
-
|
Nancy J Cameron
North Potomac/Rockville
|
|
05/27/2023
|
2 Bed
|
2 Bath
|
1850 ft²
|
$759,000
2 Bed
2 Bath
1850 ft²
|
$759,000
06/15/2023
|
-
|
Nancy Cameron
Long & Foster Real Estate, Inc.
|
|
|
01/27/2021
|
|
2 Bed
|
3 Bath
|
-
|
$895,000
2 Bed
3 Bath
|
-
-
|
-
|
-
|
|
09/19/2018
|
|
2 Bed
|
2 Bath
|
-
|
-
2 Bed
2 Bath
|
-
-
|
-
|
-
|
|
08/15/2018
|
3 Bed
|
3 Bath
|
2170 ft²
|
$779,900
3 Bed
3 Bath
2170 ft²
|
-
-
|
-
|
-
|
Building Info
4960 Sentinel Drive
4960 Sentinel Drive, Bethesda, MD 20816
- 1 Unit for Sale

About Bethesda
Similar Homes for Sale
Nearby Rentals

$3,950 /mo
- 2 Beds
- 2.5 Baths
- 1,868 ft²

$3,900 /mo
- 3 Beds
- 2.5 Baths
- 1,413 ft²















