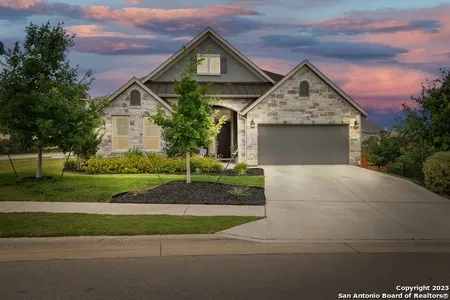$849,000*
●
House -
Off Market
4921 Buchanan Draw RD
Austin, TX 78738
4 Beds
3.5 Baths,
1
Half Bath
3568 Sqft
$765,000 - $933,000
Reference Base Price*
0.00%
Since Dec 1, 2023
National-US
Primary Model
Sold Jul 08, 2020
$571,900
Buyer
$457,500
by Independent Bank
Mortgage Due Aug 01, 2050
Sold Sep 04, 2019
$588,000
$470,400
by Stearns Lending Llc
Mortgage Due Oct 01, 2049
About This Property
Introducing one of Sweetwater Ranchas hidden gems, this amazing
two-story floorplan starts with an amazing double door entry
beautiful tile flooring & luxury vinyl, a large In-law suite with a
full bath connected downstairs, high ceilings throughout, and a
kitchen that can meet all of your cooking needs. This one-of-a-kind
kitchen has a large center island, a massive walk-in pantry for all
your food storage needs, granite countertops, and loads of cabinet
space for storage. With the high ceilings in the family room and
tons of windows, this home does not disappoint when it comes to
natural light! Looking for a large primary bath, your search ends
here with tons of bathroom space, upgraded raised bowl sinks, dual
vanity, large, separate shower, and two massive primary walk-in
closets. This home also includes the convenience of walking right
into the laundry room from one of the massive closets. Other
amazing benefits, are a game room, a large media room for
entertaining upstairs, a breathtaking hill, country views from the
patio, a gas stub outlet for your future outdoor kitchen or
fireplace, and backs to a Greenbelt! Donat miss this opportunity to
own this Sweetwater gem!!
The manager has listed the unit size as 3568 square feet.
The manager has listed the unit size as 3568 square feet.
Unit Size
3,568Ft²
Days on Market
-
Land Size
-
Price per sqft
$238
Property Type
House
Property Taxes
-
HOA Dues
-
Year Built
2018
Price History
| Date / Event | Date | Event | Price |
|---|---|---|---|
| Nov 3, 2023 | No longer available | - | |
| No longer available | |||
| Oct 7, 2023 | Price Decreased |
$849,000
↓ $31K
(3.5%)
|
|
| Price Decreased | |||
| Aug 16, 2023 | Price Decreased |
$880,000
↓ $19K
(2.1%)
|
|
| Price Decreased | |||
| Jul 26, 2023 | In contract | - | |
| In contract | |||
| Jun 25, 2023 | Price Decreased |
$899,000
↓ $41K
(4.4%)
|
|
| Price Decreased | |||
Show More

Property Highlights
Air Conditioning
Building Info
Overview
Building
Neighborhood
Geography
Comparables
Unit
Status
Status
Type
Beds
Baths
ft²
Price/ft²
Price/ft²
Asking Price
Listed On
Listed On
Closing Price
Sold On
Sold On
HOA + Taxes
Active
House
5
Beds
3.5
Baths
3,124 ft²
$269/ft²
$839,990
Jun 21, 2023
-
$71,216/mo




















































































