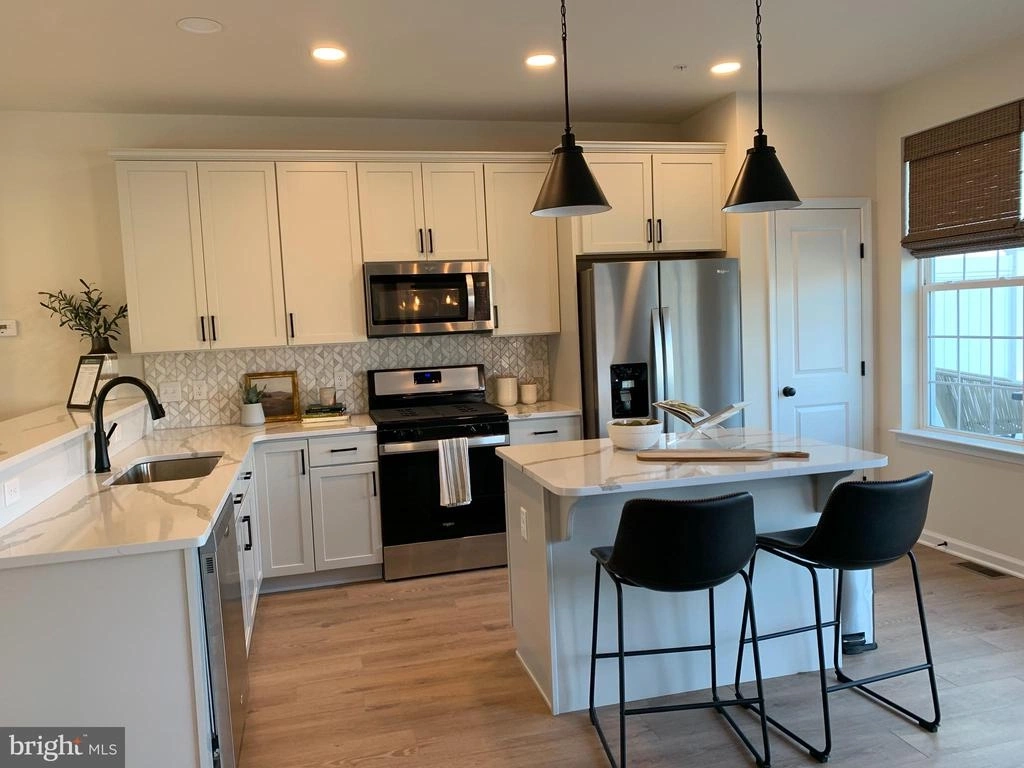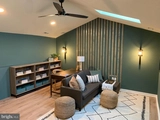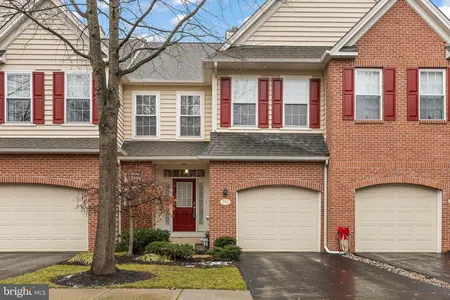$501,000
●
Townhouse -
Off Market
49 WAYS LN #KP28
KENNETT SQUARE, PA 19348
3 Beds
4 Baths,
2
Half Baths
2165 Sqft
$2,723
Estimated Monthly
$170
HOA / Fees
5.03%
Cap Rate
About This Property
Move In Ready! Be a part of Montchanin Builders' newest
community Kennett Pointe, located in the charming borough of
Kennett Square, Chester, PA. The Townes at Kennett Pointe offers an
exclusive community of just 53 luxury townhomes, along with
the shops and businesses located on the corner of East Cypress
Street and Ways Lane. Amenities in Kennett Pointe will include an
abundance of outdoor spaces including walking trails throughout the
community, a 6000 sq ft plaza, pavilion, gazebos and tree lined
streets.
This home features James Hardie exteriors, the interior features include three bedrooms, two-full and two-half baths with 9-foot ceilings throughout. Also included is a gourmet kitchen with island and quartz countertops and a composite deck. In addition, this home includes an open recreation room and a 4th level loft to expand your space even further! (photos shown are of model home)
This home features James Hardie exteriors, the interior features include three bedrooms, two-full and two-half baths with 9-foot ceilings throughout. Also included is a gourmet kitchen with island and quartz countertops and a composite deck. In addition, this home includes an open recreation room and a 4th level loft to expand your space even further! (photos shown are of model home)
Unit Size
2,165Ft²
Days on Market
42 days
Land Size
0.03 acres
Price per sqft
$240
Property Type
Townhouse
Property Taxes
-
HOA Dues
$170
Year Built
-
Last updated: 25 days ago (Bright MLS #PACT2060164)
Price History
| Date / Event | Date | Event | Price |
|---|---|---|---|
| Mar 28, 2024 | Sold | $501,000 | |
| Sold | |||
| Mar 12, 2024 | In contract | - | |
| In contract | |||
| Feb 15, 2024 | Listed by Long & Foster Real Estate, Inc. | $519,900 | |
| Listed by Long & Foster Real Estate, Inc. | |||
Property Highlights
Garage
Air Conditioning
Parking Details
Has Garage
Garage Features: Garage - Rear Entry, Garage Door Opener
Parking Features: Attached Garage, Off Street
Attached Garage Spaces: 2
Garage Spaces: 2
Total Garage and Parking Spaces: 2
Interior Details
Bedroom Information
Bedrooms on 1st Upper Level: 3
Bathroom Information
Full Bathrooms on 1st Upper Level: 2
Half Bathrooms on 1st Lower Level: 1
Interior Information
Interior Features: Breakfast Area, Carpet, Dining Area, Floor Plan - Open, Kitchen - Eat-In, Kitchen - Island, Kitchen - Table Space, Pantry, Recessed Lighting, Sprinkler System, Tub Shower, Upgraded Countertops, Walk-in Closet(s), Other
Appliances: Built-In Microwave, Dishwasher, Disposal, Oven - Single, Oven/Range - Gas, Stainless Steel Appliances, Washer/Dryer Hookups Only
Flooring Type: Carpet, Ceramic Tile, Luxury Vinyl Plank
Living Area Square Feet Source: Estimated
Wall & Ceiling Types
Room Information
Laundry Type: Hookup, Upper Floor
Exterior Details
Property Information
Property Manager Present
Ownership Interest: Fee Simple
Property Condition: Excellent
Year Built Source: Estimated
Building Information
Builder Name: Montchanin Builders
Builder Name: Montchanin Builders
Foundation Details: Slab
Other Structures: Above Grade
Roof: Asphalt
Structure Type: Interior Row/Townhouse
Window Features: Screens, Sliding, Vinyl Clad
Construction Materials: Fiber Cement, HardiPlank Type, Vinyl Siding
Pool Information
No Pool
Lot Information
Interior, Landscaping, Level
Tidal Water: N
Lot Size Source: Estimated
Land Information
Land Assessed Value: $1
Above Grade Information
Finished Square Feet: 2165
Finished Square Feet Source: Estimated
Financial Details
Tax Assessed Value: $1
Tax Year: 2024
Tax Annual Amount: $1
Utilities Details
Central Air
Cooling Type: Central A/C
Heating Type: 90% Forced Air
Cooling Fuel: Electric
Heating Fuel: Natural Gas Available
Hot Water: Electric
Sewer Septic: Public Sewer
Water Source: Public
Location Details
HOA/Condo/Coop Fee Includes: Common Area Maintenance, Lawn Care Front, Lawn Care Rear, Lawn Care Side, Lawn Maintenance, Snow Removal, Trash
HOA/Condo/Coop Amenities: Jog/Walk Path, Common Grounds
HOA Fee: $170
HOA Fee Frequency: Monthly
Comparables
Unit
Status
Status
Type
Beds
Baths
ft²
Price/ft²
Price/ft²
Asking Price
Listed On
Listed On
Closing Price
Sold On
Sold On
HOA + Taxes
Sold
Townhouse
3
Beds
4
Baths
1,876 ft²
$267/ft²
$500,000
Jun 27, 2023
$500,000
Aug 4, 2023
$170/mo
In Contract
Townhouse
3
Beds
4
Baths
2,747 ft²
$218/ft²
$599,900
Apr 4, 2024
-
$255/mo
Past Sales
| Date | Unit | Beds | Baths | Sqft | Price | Closed | Owner | Listed By |
|---|
Building Info



























