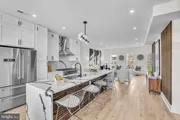










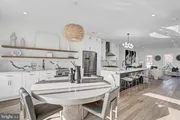















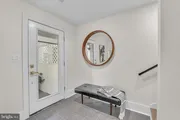



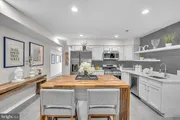


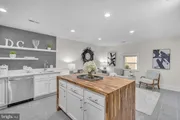









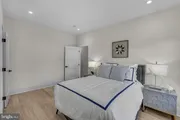



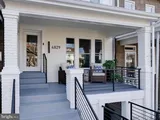


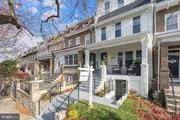

1 /
53
Map
$1,399,000
●
Townhouse -
Off Market
4829 KANSAS AVE NW
WASHINGTON, DC 20011
6 Beds
6 Baths,
1
Half Bath
2700 Sqft
$1,490,793
RealtyHop Estimate
-0.55%
Since Jul 1, 2023
DC-Washington
Primary Model
About This Property
Looking for an income-producing property that you can also call
home... This innovative, redesigned luxury rowhome in Petworth
offering incredible 360-degree rooftop views of the city and
sunsets may be the perfect fit... Duplex style design with the
primary home featuring a flexible layout of 4 bedrooms and 3.5
baths and the lower level unit featuring two bedrooms, two full
baths to start. The units are also separately metered and boast of
extraordinary custom finishes including floating vanities, quartz
and butcher block countertops, new hardwood floors throughout upper
levels, 9' foot ceilings on the first level, frameless glass
shower, and a truly incredible flex space in the primary home, with
an open-concept living room. A magnificent gourmet kitchen with
quartz countertops and backsplash, an oversized island with
seating, and Thor stainless appliances. A wine bar area adjacent to
the separate dining area completes the space. The third floor
features a beautiful primary bedroom with an en-suite and high-end
finishes. A full-size washer and dryer complete the upstairs.
Crowning the third floor is an oversized rooftop deck excellent for
entertaining. No expense was spared on the exterior, wrapped
in James Hardy siding and with a brick surround, 2 covered
rear decks, backyard space, and parking for two cars.
The lower level unit serves well as a short-term/long-term income-producing rental commanding upwards of $2950+ a month. The unit provides front and back direct access. Additional features include a washer and dryer hook-up and ceramic tile flooring. Walkable to parks, coffee shops, restaurants, and easy commuter access to all of DC and a stone's throw to MD. The developer designed this home with style and function, dare to compare this unique offering.
The lower level unit serves well as a short-term/long-term income-producing rental commanding upwards of $2950+ a month. The unit provides front and back direct access. Additional features include a washer and dryer hook-up and ceramic tile flooring. Walkable to parks, coffee shops, restaurants, and easy commuter access to all of DC and a stone's throw to MD. The developer designed this home with style and function, dare to compare this unique offering.
Unit Size
2,700Ft²
Days on Market
69 days
Land Size
0.04 acres
Price per sqft
$555
Property Type
Townhouse
Property Taxes
$410
HOA Dues
-
Year Built
1925
Last updated: 12 months ago (Bright MLS #DCDC2089362)
Price History
| Date / Event | Date | Event | Price |
|---|---|---|---|
| Jun 5, 2023 | Sold to Tina Morrison, Zachary Morr... | $1,399,000 | |
| Sold to Tina Morrison, Zachary Morr... | |||
| Jun 4, 2023 | Price Increased |
$1,499,000
↑ $100K
(7.2%)
|
|
| Price Increased | |||
| May 6, 2023 | In contract | - | |
| In contract | |||
| Mar 25, 2023 | Listed by Compass | $1,499,900 | |
| Listed by Compass | |||
| Feb 17, 2021 | Sold | $475,000 | |
| Sold | |||
Property Highlights
Air Conditioning
Parking Details
Parking Features: Off Street, Other, Driveway
Total Garage and Parking Spaces: 2
Interior Details
Bedroom Information
Bedrooms on 2nd Upper Level: 3
Bedrooms on 1st Lower Level: 2
Bedrooms on Main Level: 1
Bathroom Information
Half Bathrooms on 1st Upper Level: 1
Full Bathrooms on 2nd Upper Level: 2
Full Bathrooms on 1st Lower Level: 2
Interior Information
Interior Features: 2nd Kitchen, Additional Stairway, Bar, Built-Ins, Combination Kitchen/Dining, Dining Area, Entry Level Bedroom, Floor Plan - Open, Kitchen - Gourmet, Kitchen - Island, Primary Bath(s), Recessed Lighting, Spiral Staircase, Tub Shower, Upgraded Countertops, Wet/Dry Bar, Wine Storage
Appliances: Built-In Microwave, Commercial Range, Dishwasher, Disposal, Dryer - Electric, Dryer - Front Loading, Energy Efficient Appliances, ENERGY STAR Clothes Washer, ENERGY STAR Dishwasher, ENERGY STAR Refrigerator, Exhaust Fan, Extra Refrigerator/Freezer, Icemaker, Microwave, Range Hood, Refrigerator, Six Burner Stove, Stainless Steel Appliances, Washer - Front Loading, Washer/Dryer Hookups Only, Water Heater - High-Efficiency
Flooring Type: Ceramic Tile, Engineered Wood, Heavy Duty
Living Area Square Feet Source: Estimated
Wall & Ceiling Types
Room Information
Laundry Type: Upper Floor, Basement
Basement Information
Has Basement
Daylight, Full, English, Front Entrance, Fully Finished, Heated, Improved, Outside Entrance, Rear Entrance, Walkout Level, Water Proofing System, Windows
Percent of Basement Finished: 100.0
Percent of Basement Footprint: 100.0
Exterior Details
Property Information
Property Manager Present
Ownership Interest: Fee Simple
Year Built Source: Estimated
Building Information
Builder Name: District Design Studio
Builder Name: District Design Studio
Foundation Details: Brick/Mortar, Permanent
Other Structures: Above Grade, Below Grade
Roof: Asphalt, Flat, Other
Structure Type: Interior Row/Townhouse
Window Features: Double Pane, Energy Efficient, Insulated
Construction Materials: Brick, Brick Front, HardiPlank Type
Outdoor Living Structures: Deck(s), Patio(s), Porch(es), Roof
Pool Information
No Pool
Lot Information
Tidal Water: N
Lot Size Source: Estimated
Land Information
Land Assessed Value: $646,560
Above Grade Information
Finished Square Feet: 2700
Finished Square Feet Source: 2700
Below Grade Information
Finished Square Feet: 500
Finished Square Feet Source: Estimated
Financial Details
County Tax: $0
County Tax Payment Frequency: Annually
City Town Tax: $4,920
City Town Tax Payment Frequency: Annually
Tax Assessed Value: $646,560
Tax Year: 2022
Tax Annual Amount: $4,920
Year Assessed: 2022
Utilities Details
Central Air
Cooling Type: Central A/C
Heating Type: Hot Water
Cooling Fuel: Electric
Heating Fuel: Central, Electric
Hot Water: 60+ Gallon Tank, Electric
Sewer Septic: Public Sewer
Water Source: Public
Comparables
Unit
Status
Status
Type
Beds
Baths
ft²
Price/ft²
Price/ft²
Asking Price
Listed On
Listed On
Closing Price
Sold On
Sold On
HOA + Taxes
Townhouse
6
Beds
6
Baths
1,590 ft²
$786/ft²
$1,250,000
Jan 25, 2023
$1,250,000
Apr 24, 2023
-
Townhouse
5
Beds
4
Baths
2,200 ft²
$784/ft²
$1,725,000
Mar 23, 2023
$1,725,000
Apr 25, 2023
-
Townhouse
5
Beds
4
Baths
2,889 ft²
$493/ft²
$1,425,000
Apr 12, 2023
$1,425,000
May 19, 2023
-
House
6
Beds
5
Baths
2,749 ft²
$400/ft²
$1,100,000
Nov 3, 2022
$1,100,000
May 24, 2023
-
Townhouse
5
Beds
4
Baths
2,418 ft²
$558/ft²
$1,350,000
Apr 28, 2023
$1,350,000
May 26, 2023
-
Townhouse
5
Beds
4
Baths
2,200 ft²
$632/ft²
$1,390,000
Feb 18, 2023
$1,390,000
Apr 27, 2023
-
In Contract
Townhouse
5
Beds
4
Baths
1,768 ft²
$764/ft²
$1,350,000
Apr 1, 2023
-
-
In Contract
House
6
Beds
5
Baths
2,622 ft²
$534/ft²
$1,399,000
Apr 19, 2023
-
-
Townhouse
6
Beds
6
Baths
1,916 ft²
$783/ft²
$1,500,000
May 12, 2022
-
-
In Contract
Townhouse
5
Beds
4
Baths
1,518 ft²
$873/ft²
$1,325,000
Apr 18, 2023
-
-
Active
Townhouse
5
Beds
6
Baths
2,800 ft²
$548/ft²
$1,535,000
Jul 22, 2022
-
-
House
5
Beds
4
Baths
1,850 ft²
$754/ft²
$1,395,000
May 25, 2023
-
-
Past Sales
| Date | Unit | Beds | Baths | Sqft | Price | Closed | Owner | Listed By |
|---|
Building Info
4829 Kansas Avenue Northwest
4829 Kansas Avenue Northwest, Washington, DC 20011
- 2 Units for Sale

About Northwest Washington
Similar Homes for Sale

$1,395,000
- 5 Beds
- 4 Baths
- 1,850 ft²

$1,535,000
- 5 Beds
- 6 Baths
- 2,800 ft²



























































