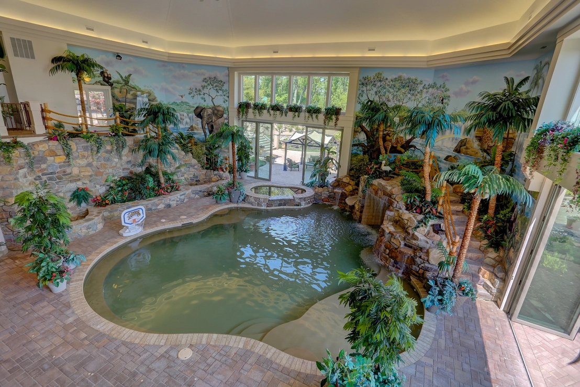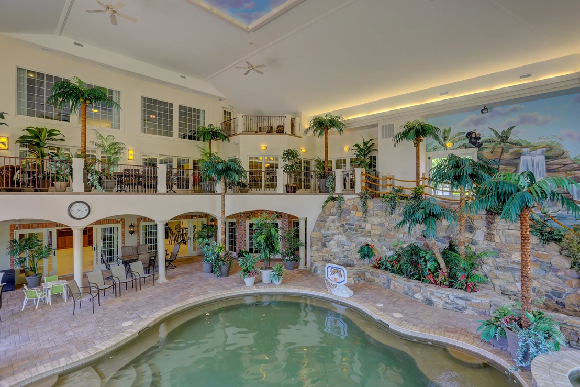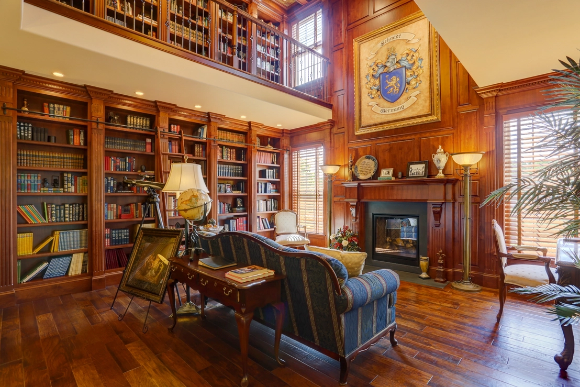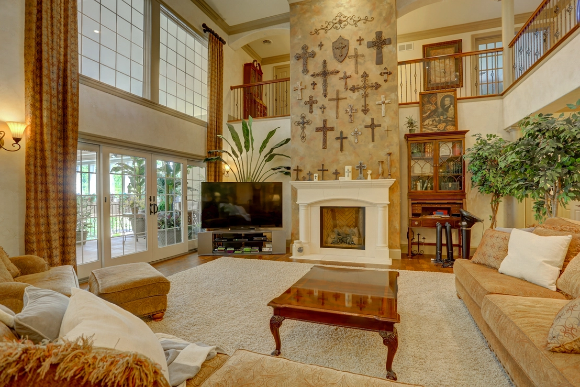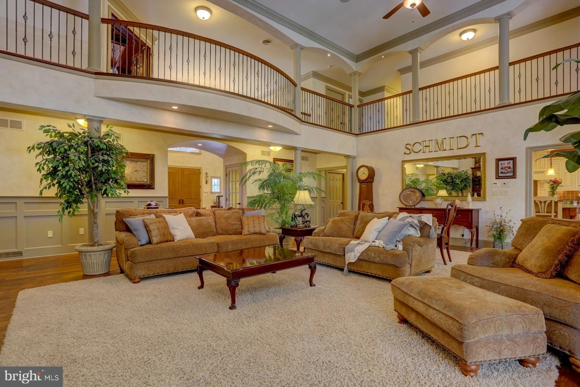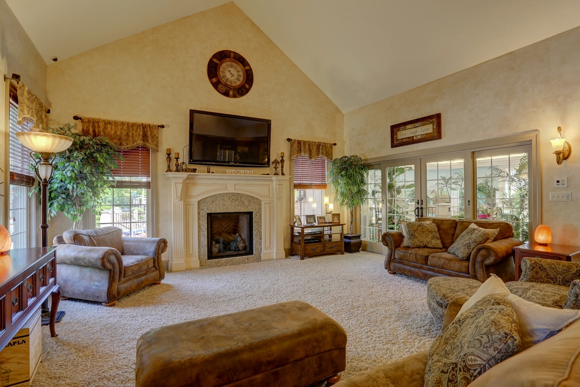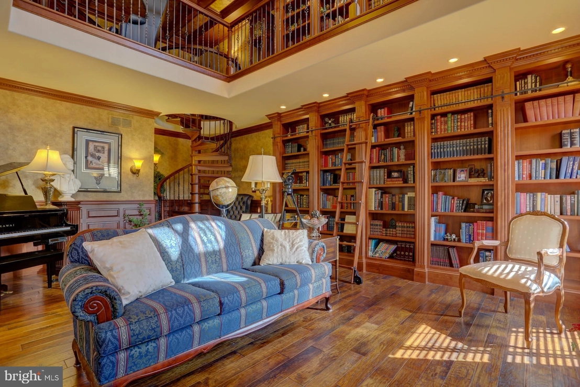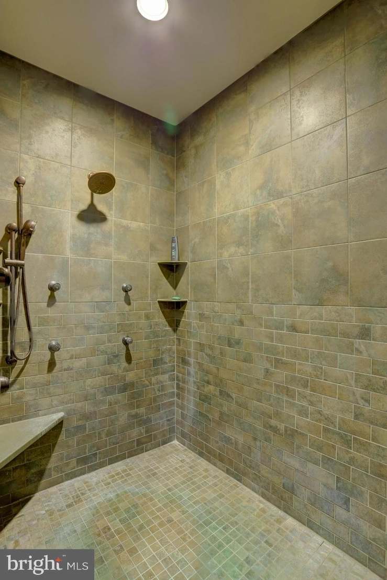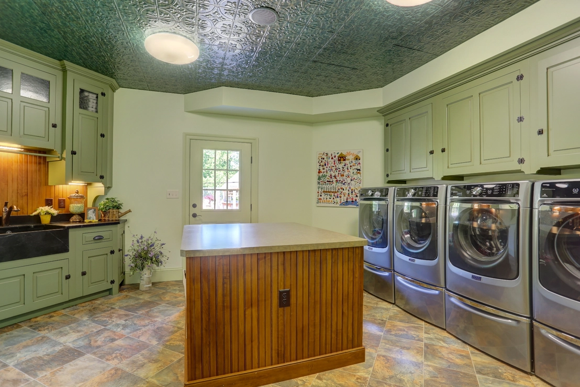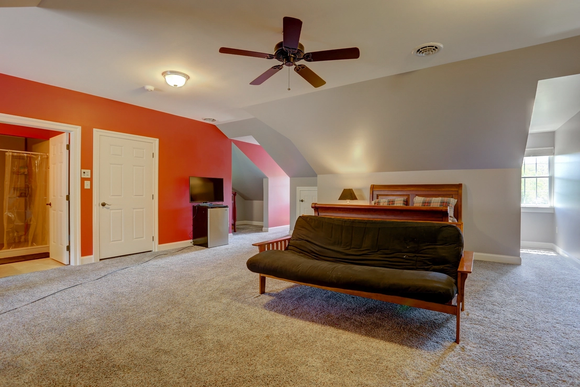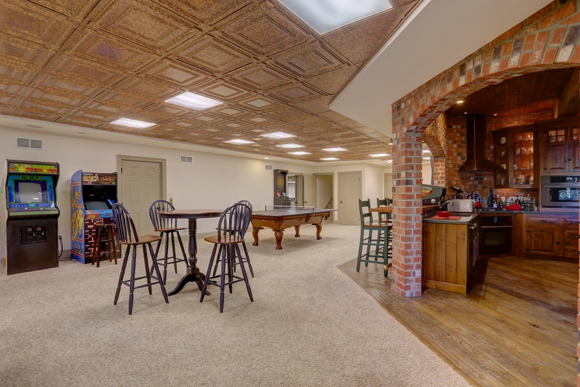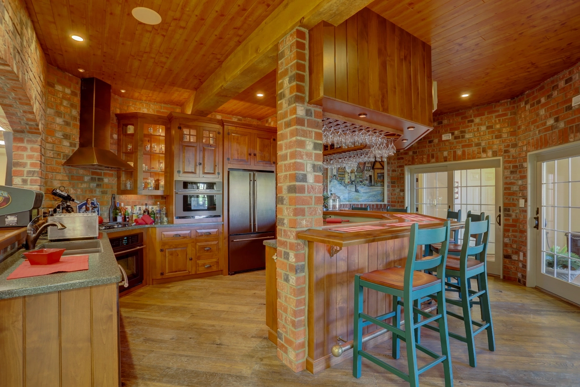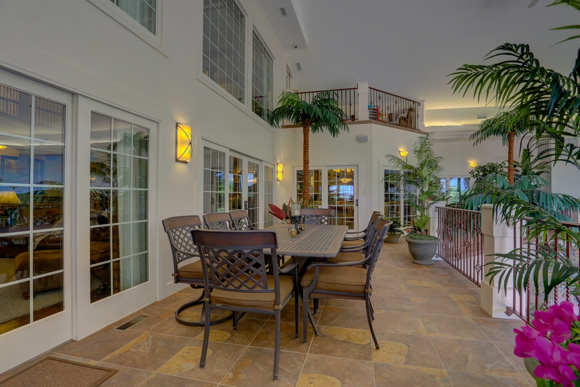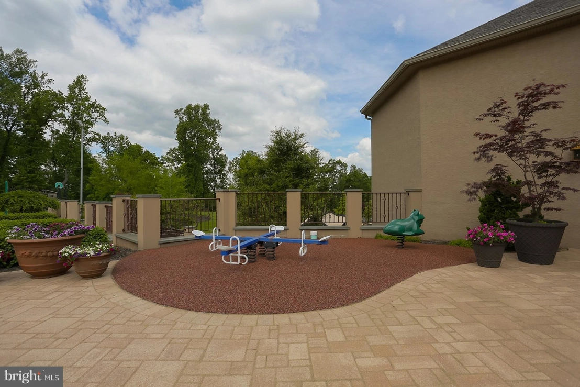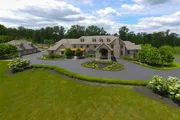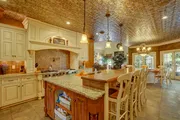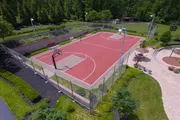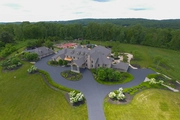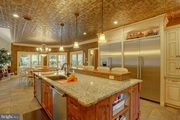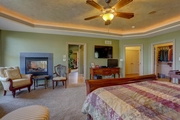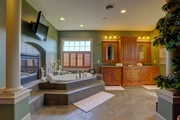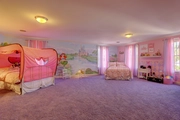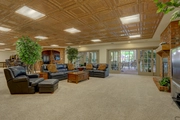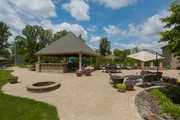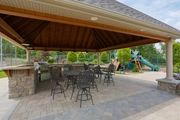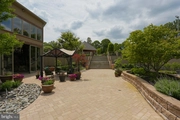$2,504,133*
●
House -
Off Market
479 IMPERIAL DRIVE
MOHNTON, PA 19540
6 Beds
11 Baths,
2
Half Baths
20976 Sqft
$2,003,000 - $2,447,000
Reference Base Price*
12.55%
Since Nov 1, 2021
National-US
Primary Model
About This Property
If privacy and seclusion with every possible amenity are what you
desire, look no further. Set on 9.3 acres, this exceptional
property invites as soon as you enter the winding driveway.
Entering the two-story foyer, your eye is drawn to the
sophisticated two-story library graced with a coffered ceiling with
faux finish and dental crown molding, and a 3-sided balcony from
the upper level. Adding to its grandeur is a propane fireplace and
spiral staircase. One of the main attractions of the home is the
incredible three-story indoor pool area which can be accessed from
every level of the home. Two of the walls are constructed entirely
of massive doors which open to the outdoor living area, creating a
lavish loggia. The salt-water pool has a wall of waterfalls,
sliding board, and accompanying hot tub all surrounded by a
tropical design, murals, ponds with more waterfalls, built-in sound
system, balconies and seating areas from each home level, and
multi-tray ceiling with mural and up-lighting. There is a separate
changing room/double shower/bathroom for convenience. The kitchen
is every chef's dream with a six-burner Viking stove top with
griddles, two Viking wall ovens with convection, warming drawer,
and a large center island with breakfast bar and two dishwashers
plus trash compactor. There is even a cabinet-front walk-in pantry,
cabinet-front full-size refrigerator and full-size freezer, plus a
beverage center with built-in coffee maker. Enjoy meals in the
roomy eat-in area or the separate formal dining room with tray
ceiling and up-lighting.The main level also encompasses a two-story
family room with fireplace and surrounding balcony, family room
with vaulted ceiling and fireplace, an actual classroom, mudroom
with large cubbies and powder room, laundry room with multiple
commercial washers and work island, and the master suite. The 1st
floor master suite is a true retreat with a custom faux-finish
ceiling, beverage center, and private entrance to a balcony
overlooking the pool area. It shares a double-sided fireplace with
the master bath which includes a jetted corner tub, walk-in shower
with multiple jets, rainshower head, and heated towel rack, and
walk-in closet with custom built-ins.The second and third levels
are home to an office plus five more bedrooms. All bedrooms have
safe roof access for emergencies. The lower level is a mixture of
living spaces including the walk-out level of the pool area. The
entertainment area includes a sitting area with fireplace, game
area, craft/storage room, powder room, and full kitchen/bar area.
The exercise room is complete with mirrored walls and rubber
flooring and has a stairway leading down to an indoor basketball
court with equipment storage area. Two guest quarters are also
located in the lower level, each with their own private entrance,
kitchen and living areas, bedroom, stack-able washer/dryer areas,
and carport parking. General home features include an elevator,
laundry chute, separate whole-house generator, and 4-car attached
garage. The grounds of the property are a masterpiece of outdoor
living. Surrounding views include the Reading Clock Tower and the
Pagoda. A detached insulated building provides multiple levels for
6 more parking areas plus heated 2nd story for tropical plant
storage. Outside are mulch bins, stoned and gated refuse storage
areas, and above-ground tanks for equipment fuel. Outdoor features
include upper and lower patios, outdoor lighting, full
basketball/tennis court with lighting, multiple fire pits, two play
areas with rubber flooring, tree house, drinking fountain, and a
fenced area for animals with a run-in that has water and electric.
The pavilion is the perfect cook-out area with covered seating
area, built-in fridge, grill, cook top, and bain-marie. This
incomparable property thrills at every turn.
The manager has listed the unit size as 20976 square feet.
The manager has listed the unit size as 20976 square feet.
Unit Size
20,976Ft²
Days on Market
-
Land Size
9.31 acres
Price per sqft
$106
Property Type
House
Property Taxes
$50,840
HOA Dues
-
Year Built
2009
Price History
| Date / Event | Date | Event | Price |
|---|---|---|---|
| Oct 6, 2021 | No longer available | - | |
| No longer available | |||
| Dec 21, 2020 | Sold to Donald Thomas Aull Jr, Lisa... | $1,850,000 | |
| Sold to Donald Thomas Aull Jr, Lisa... | |||
| Sep 1, 2020 | In contract | - | |
| In contract | |||
| May 30, 2020 | No longer available | - | |
| No longer available | |||
| May 28, 2020 | Listed | $2,225,000 | |
| Listed | |||
Show More

Property Highlights
Fireplace
Air Conditioning
Comparables
Unit
Status
Status
Type
Beds
Baths
ft²
Price/ft²
Price/ft²
Asking Price
Listed On
Listed On
Closing Price
Sold On
Sold On
HOA + Taxes
Past Sales
| Date | Unit | Beds | Baths | Sqft | Price | Closed | Owner | Listed By |
|---|---|---|---|---|---|---|---|---|
|
05/28/2020
|
|
6 Bed
|
11 Bath
|
20976 ft²
|
$2,225,000
6 Bed
11 Bath
20976 ft²
|
$1,850,000
-16.85%
12/21/2020
|
Anne Lusk
|
|
|
08/23/2018
|
|
6 Bed
|
11 Bath
|
20976 ft²
|
-
6 Bed
11 Bath
20976 ft²
|
-
-
|
-
|
-
|
|
07/29/2017
|
|
6 Bed
|
11 Bath
|
16645 ft²
|
-
6 Bed
11 Bath
16645 ft²
|
-
-
|
-
|
-
|
Building Info




