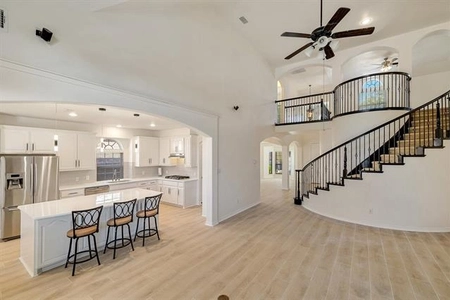$670,000
●
House -
For Sale
4730 Parkhaven Drive
Garland, TX 75043
4 Beds
1 Bath,
1
Half Bath
3819 Sqft
$4,284
Estimated Monthly
$21
HOA / Fees
2.69%
Cap Rate
About This Property
Do not miss this beautifully updated two-story home in Garland's
Shores of Eastern Hills steps from Lake Ray Hubbard and endless
neighborhood green space. Inside, an open-flowing floor plan with
soaring ceilings where a sitting room, formal dining room, and a
spacious living room with a warm fireplace greet you. The gourmet
kitchen boasts a gas cooktop, a vast island, a walk-in pantry, and
a breakfast area. The peaceful primary suite hosts dual closets and
a spa-like with an extended vanity, garden tub, seamless glass
shower, and a walk-in closet. Upstairs, sprawling game and media
rooms, three nicely-appointed secondary bedrooms, two full
bathrooms, and a balcony with extraordinary views! Relax on the
covered patio or play in the private grassed backyard.
Expansive driveway that can house multiple vehicles and
garage equipped with 220 volt outlet perfect for EV charging!
Unit Size
3,819Ft²
Days on Market
55 days
Land Size
0.24 acres
Price per sqft
$175
Property Type
House
Property Taxes
$973
HOA Dues
$21
Year Built
1996
Listed By
Last updated: 9 days ago (NTREIS #20582928)
Price History
| Date / Event | Date | Event | Price |
|---|---|---|---|
| Apr 9, 2024 | Listed by Coldwell Banker Realty Frisco | $670,000 | |
| Listed by Coldwell Banker Realty Frisco | |||
| Feb 10, 1997 | Sold to Chau Ly, Hai Duong Nguyen | $161,200 | |
| Sold to Chau Ly, Hai Duong Nguyen | |||
Property Highlights
Garage
Air Conditioning
Fireplace
Parking Details
Has Garage
Attached Garage
Garage Length: 20
Garage Width: 20
Garage Spaces: 2
Parking Features: 0
Interior Details
Interior Information
Interior Features: Cable TV Available, Double Vanity, Dry Bar, Eat-in Kitchen, High Speed Internet Available, Kitchen Island, Open Floorplan, Pantry, Vaulted Ceiling(s), Walk-In Closet(s)
Appliances: Dishwasher, Disposal, Electric Oven, Gas Cooktop, Vented Exhaust Fan
Flooring Type: Ceramic Tile, Laminate, Wood
Living Room1
Dimension: 10.00 x 13.00
Level: 1
Living Room2
Dimension: 16.00 x 19.00
Level: 1
Features: Fireplace
Dining Room
Dimension: 16.00 x 19.00
Level: 1
Features: Fireplace
Kitchen
Dimension: 16.00 x 19.00
Level: 1
Features: Fireplace
Breakfast Room
Dimension: 16.00 x 19.00
Level: 1
Features: Fireplace
Bath-Half
Dimension: 16.00 x 19.00
Level: 1
Features: Fireplace
Bedroom-Primary
Dimension: 16.00 x 19.00
Level: 1
Features: Fireplace
Bath-Primary
Dimension: 16.00 x 19.00
Level: 1
Features: Fireplace
Game Room
Dimension: 16.00 x 19.00
Level: 1
Features: Fireplace
Media Room
Dimension: 16.00 x 19.00
Level: 1
Features: Fireplace
Bedroom1
Dimension: 10.00 x 12.00
Level: 2
Features: Walk-in Closet(s)
Bedroom2
Dimension: 11.00 x 17.00
Level: 2
Features: Ensuite Bath, Walk-in Closet(s)
Bedroom3
Dimension: 11.00 x 14.00
Level: 2
Features: Ensuite Bath, Walk-in Closet(s)
Bath-Full1
Level: 2
Features: Natural Stone/Granite Type
Bath-Full2
Level: 2
Features: Dual Sinks, Jack & Jill Bath, Natural Stone/Granite Type, Separate Vanities
Fireplace Information
Has Fireplace
Gas Starter, Living Room, Wood Burning
Fireplaces: 1
Exterior Details
Property Information
Listing Terms: Cash, Conventional, VA Loan
Building Information
Foundation Details: Slab
Roof: Composition
Construction Materials: Brick, Siding
Lot Information
Interior Lot, Landscaped, Lrg. Backyard Grass, Sprinkler System, Subdivision
Lot Size Source: Assessor
Lot Size Acres: 0.2400
Financial Details
Tax Block: 9
Tax Lot: 12
Unexempt Taxes: $11,679
Utilities Details
Cooling Type: Ceiling Fan(s), Central Air, Electric
Heating Type: Central, Natural Gas
Location Details
HOA/Condo/Coop Fee Includes: Maintenance Grounds, Management Fees
HOA Fee: $250
HOA Fee Frequency: Semi-Annual
Comparables
Unit
Status
Status
Type
Beds
Baths
ft²
Price/ft²
Price/ft²
Asking Price
Listed On
Listed On
Closing Price
Sold On
Sold On
HOA + Taxes
House
4
Beds
-
2,996 ft²
$207/ft²
$620,000
Oct 12, 2022
$620,000
Dec 20, 2022
$780/mo
Sold
House
4
Beds
1
Bath
4,223 ft²
$136/ft²
$575,000
Nov 3, 2022
$575,000
Feb 27, 2023
$896/mo
House
6
Beds
-
4,523 ft²
$133/ft²
$600,000
Jul 7, 2020
$600,000
Sep 15, 2020
$1,119/mo
House
5
Beds
1
Bath
3,182 ft²
$174/ft²
$555,000
May 24, 2023
$555,000
Aug 14, 2023
$1,138/mo
In Contract
House
4
Beds
1
Bath
3,156 ft²
$206/ft²
$650,000
Apr 3, 2024
-
$1,116/mo
Past Sales
| Date | Unit | Beds | Baths | Sqft | Price | Closed | Owner | Listed By |
|---|
Building Info
4730 Parkhaven Drive
4730 Parkhaven Drive, Garland, TX 75043
- 1 Unit for Sale
























































































