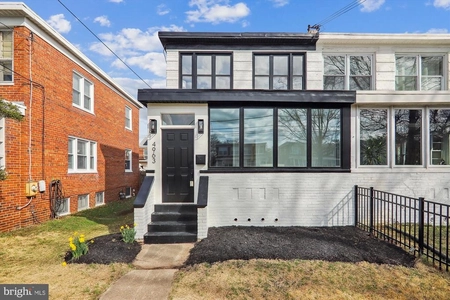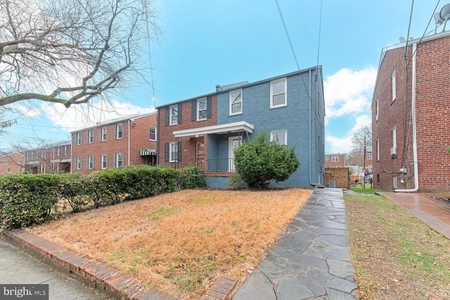

























1 /
26
Video
Map
$660,000
●
Townhouse -
For Sale
4729 10TH ST NE
WASHINGTON, DC 20017
4 Beds
2 Baths
1152 Sqft
$3,241
Estimated Monthly
$0
HOA / Fees
About This Property
MOTIVATED SELLER! The price has been adjusted to $660,000 AND the
seller is offering $10,000 in closing assistance with a full price
offer. A beautifully maintained suburban oasis within Washington,
DC awaits you at 4729 10th Street, NE. Recently updated in 2023,
this quintessential end-unit rowhouse in the historic Brookland
area of NE Washington, DC includes the original well-maintained
hardwood floors throughout and a traditional free flow floor plan
with views of the dining room and living room from the kitchen
adorned with stainless steel appliances and an eat in breakfast
bar. The first floor is flooded with natural light and leads to the
upper-level living area adorned with three well-appointed bedrooms
and a recently renovated full bathroom. The lower level if flexible
and can be utilized as an additional living space, in-law suite or
an income producing unit and includes a second full bathroom.
Parking is of no concern as this Washington, DC property has a
rare, private 4-car carport and plenty of on-street parking for
family gatherings.
Take in all this historic neighborhood has to offer including bustling restaurants and shops on nearby 12th Street or Monroe Street Market, or get active at Turkey Thicket Center (check out the splash pool) or nearby Fort Totten Park. Transportation options are plentiful with the Metro bus stop just one-block away and both For Totten Metro Station (Red and Green Lines) and Brookland Metro Station (Red Line) within one mile.
Take in all this historic neighborhood has to offer including bustling restaurants and shops on nearby 12th Street or Monroe Street Market, or get active at Turkey Thicket Center (check out the splash pool) or nearby Fort Totten Park. Transportation options are plentiful with the Metro bus stop just one-block away and both For Totten Metro Station (Red and Green Lines) and Brookland Metro Station (Red Line) within one mile.
Unit Size
1,152Ft²
Days on Market
247 days
Land Size
0.09 acres
Price per sqft
$573
Property Type
Townhouse
Property Taxes
-
HOA Dues
-
Year Built
1942
Listed By
Last updated: 4 months ago (Bright MLS #DCDC2109292)
Price History
| Date / Event | Date | Event | Price |
|---|---|---|---|
| Jan 24, 2024 | Relisted | $660,000 | |
| Relisted | |||
| Jan 22, 2024 | In contract | - | |
| In contract | |||
| Jan 5, 2024 | Price Decreased |
$660,000
↓ $14K
(2.1%)
|
|
| Price Decreased | |||
| Oct 7, 2023 | Price Decreased |
$674,000
↓ $25K
(3.6%)
|
|
| Price Decreased | |||
| Aug 25, 2023 | Listed by Samson Properties | $699,000 | |
| Listed by Samson Properties | |||
Property Highlights
Air Conditioning
Parking Details
Parking Features: Detached Carport
Detached Carport Spaces: 4
Total Garage and Parking Spaces: 4
Interior Details
Bedroom Information
Bedrooms on 1st Upper Level: 3
Bedrooms on 1st Lower Level: 1
Bathroom Information
Full Bathrooms on 1st Upper Level: 1
Full Bathrooms on 1st Lower Level: 1
Interior Information
Interior Features: Breakfast Area, Attic, Carpet, Dining Area, Floor Plan - Open, Kitchen - Eat-In, Kitchen - Island, Upgraded Countertops, Wood Floors
Appliances: Built-In Microwave, Dishwasher, Disposal, Dryer, ENERGY STAR Refrigerator, ENERGY STAR Freezer, Oven/Range - Gas, Stainless Steel Appliances, Extra Refrigerator/Freezer, Washer, Water Heater
Flooring Type: Hardwood, Engineered Wood, Carpet
Living Area Square Feet Source: Estimated
Room Information
Laundry Type: Basement, Dryer In Unit, Washer In Unit
Basement Information
Has Basement
Fully Finished, Interior Access, Outside Entrance, Rear Entrance, Walkout Stairs, Windows
Exterior Details
Property Information
Property Manager Present
Ownership Interest: Fee Simple
Property Condition: Very Good
Year Built Source: Assessor
Building Information
Foundation Details: Slab
Other Structures: Above Grade, Below Grade
Structure Type: End of Row/Townhouse
Construction Materials: Brick
Outdoor Living Structures: Porch(es), Patio(s)
Pool Information
No Pool
Lot Information
Corner, Front Yard, Rear Yard, SideYard(s)
Tidal Water: N
Lot Size Source: Assessor
Land Information
Land Assessed Value: $494,780
Above Grade Information
Finished Square Feet: 1152
Finished Square Feet Source: Assessor
Below Grade Information
Finished Square Feet: 600
Finished Square Feet Source: Estimated
Financial Details
County Tax: $0
County Tax Payment Frequency: Annually
City Town Tax: $3,239
City Town Tax Payment Frequency: Annually
Tax Assessed Value: $494,780
Tax Year: 2022
Tax Annual Amount: $3,239
Year Assessed: 2022
Utilities Details
Central Air
Cooling Type: Central A/C
Heating Type: Forced Air, Central
Cooling Fuel: Electric
Heating Fuel: Natural Gas
Hot Water: Natural Gas
Sewer Septic: Public Sewer
Water Source: Public
Comparables
Unit
Status
Status
Type
Beds
Baths
ft²
Price/ft²
Price/ft²
Asking Price
Listed On
Listed On
Closing Price
Sold On
Sold On
HOA + Taxes
Townhouse
4
Beds
2
Baths
1,187 ft²
$607/ft²
$720,000
Apr 28, 2023
$720,000
Aug 10, 2023
-
Townhouse
3
Beds
2
Baths
1,228 ft²
$537/ft²
$660,000
Jan 17, 2024
$660,000
Mar 5, 2024
-
Townhouse
3
Beds
2
Baths
1,152 ft²
$556/ft²
$640,000
Jul 28, 2023
$640,000
Aug 31, 2023
-
Townhouse
4
Beds
2
Baths
1,064 ft²
$757/ft²
$805,000
Mar 9, 2023
$805,000
Mar 31, 2023
-
Townhouse
3
Beds
4
Baths
1,152 ft²
$629/ft²
$725,000
Jul 7, 2023
$725,000
Aug 10, 2023
-
Townhouse
3
Beds
2
Baths
1,216 ft²
$518/ft²
$630,000
Apr 13, 2023
$630,000
Feb 28, 2024
-
In Contract
Townhouse
4
Beds
2
Baths
1,152 ft²
$564/ft²
$649,900
Feb 23, 2024
-
-
In Contract
Townhouse
4
Beds
3
Baths
986 ft²
$639/ft²
$630,000
Jan 2, 2024
-
-
Active
Townhouse
4
Beds
2
Baths
1,044 ft²
$666/ft²
$695,000
Feb 8, 2024
-
-
Active
Townhouse
3
Beds
2
Baths
1,223 ft²
$581/ft²
$709,999
Apr 3, 2024
-
-
In Contract
House
3
Beds
3
Baths
1,116 ft²
$560/ft²
$625,000
Mar 25, 2024
-
-
Past Sales
| Date | Unit | Beds | Baths | Sqft | Price | Closed | Owner | Listed By |
|---|
Building Info
4729 10th Street Northeast
4729 10th Street Northeast, Washington, DC 20017
- 1 Unit for Sale

About Northeast Washington
Similar Homes for Sale
Nearby Rentals

$4,600 /mo
- 4 Beds
- 3.5 Baths
- 1,720 ft²

$4,200 /mo
- 4 Beds
- 3.5 Baths
- 2,434 ft²
































