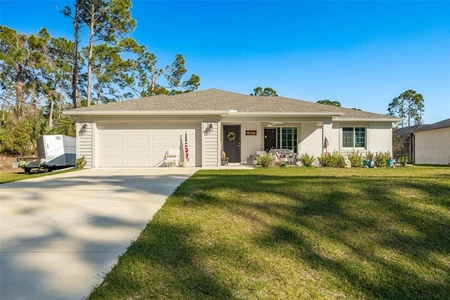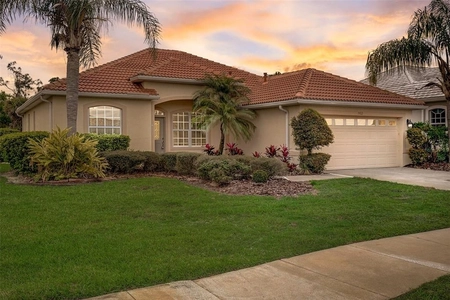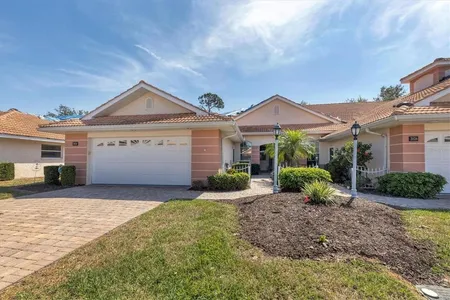







































1 /
40
Video
Map
$339,900
●
House -
In Contract
4711 Turnberry CIRCLE
NORTH PORT, FL 34288
3 Beds
2 Baths
1471 Sqft
$2,328
Estimated Monthly
$410
HOA / Fees
5.44%
Cap Rate
About This Property
*3D VIRTUAL TOUR* Be prepared to "Fall in Love" upon entering this
fabulous home with NO CDD FEES. This move-in-ready villa features 3
bedrooms, 2 bathrooms, 2 car garage with a LAKEFRONT VIEW located
in the socially active & maintenance free Turnberry Trace
Community. Pull into the driveway of the place you'll call "home"
and be met with a paver driveway & sidewalks, exterior brick
enhancements & lush tropical landscaping including green grass,
palm trees & the scent of hibiscus flowers in bloom showcasing its
wonderful curb appeal as you walk up to the entrance. Open the
front door with custom plantation shutters & be greeted with a warm
and welcoming foyer with high ceilings, 20" ceramic tile floors
throughout, tinted windows to lower electric costs & an
open-concept living area, creating an inviting atmosphere that's
sure to please! The gourmet chef's kitchen boasts ample cabinet
space with retractable pull out storage shelves, pristine GRANITE
countertops, ornate stone backsplash, 42" solid wood cabinets with
crown molding & under cabinet lighting, recessed lights & upgraded
stainless steel appliances including a double oven, French door
refrigerator, dishwasher & microwave. A well appointed center
island with pendant lighting overlooks your Dining & Great Room, a
wonderful layout for entertaining family & friends. The Dining area
- across from the kitchen makes a perfect spot to sit down to a
home cooked meal. The Great room has volume ceilings, a beautiful
lake view & French doors leading to the Air Conditioned Florida
Room. The picturesque master suite provides a comfortable living
space complete with dual walk-in-closets with custom shelving & an
en-suite bathroom with expanded granite countertop vanity with
double sinks, private toilet closet with built in shelving & a
Roman walk-in-shower with aquarium window. This thoughtfully
designed floor plan ensures privacy for you & your guests with a
generously sized guest bedroom and nicely appointed guest bath with
combination tub & shower located down the hallway from the master.
Through the double doors next to the front entry, you will find the
3rd bedroom currently used as a Den, it features a large window &
closet - this is a great multi-purpose space. The Florida Room
boasts windows aligning the back of the villa where you can enjoy
the peaceful lake view, natural sunlight, & roll down shades. This
peaceful retreat extends your living space, grab a cup of coffee, a
good book, a puzzle or just relax & watch the wildlife frolic right
from your own backyard! Beyond the Florida Room is an open paver
patio that adds to the outdoor living space, a great spot to take
in the Florida sun, grill, entertain friends or dine outdoors while
catching the sunset reflecting off the remarkable lake and water
fountain. Enjoy the convenience of the 2-car garage with lots of
storage space. Enjoy comfortable year-round living & embrace the
Florida lifestyle at the Villas of Turnberry Trace, an attractive
gated community w/clubhouse, heated pool, fitness center & numerous
social activities. Convenience meets sophistication as this
property is strategically located close to everything – pristine
beaches, upscale shopping & an array of delicious restaurants. Easy
access to area attractions like Warm Mineral Springs, Downtown
Wellen Park, Coco Plum Shopping Plaza, Downtown Punta Gorda & Cool
Today Park. What are you waiting for? Schedule a private showing
today! Bedroom Closet Type: Walk-in Closet (Primary Bedroom).
Unit Size
1,471Ft²
Days on Market
-
Land Size
0.12 acres
Price per sqft
$231
Property Type
House
Property Taxes
$249
HOA Dues
$410
Year Built
2014
Listed By

Last updated: 14 days ago (Stellar MLS #C7487719)
Price History
| Date / Event | Date | Event | Price |
|---|---|---|---|
| May 14, 2024 | In contract | - | |
| In contract | |||
| Apr 27, 2024 | Price Decreased |
$339,900
↓ $10K
(2.9%)
|
|
| Price Decreased | |||
| Mar 21, 2024 | Price Decreased |
$349,900
↓ $10K
(2.8%)
|
|
| Price Decreased | |||
| Feb 22, 2024 | Price Decreased |
$359,900
↓ $5K
(1.4%)
|
|
| Price Decreased | |||
| Feb 8, 2024 | Listed by RE/MAX ANCHOR REALTY | $364,900 | |
| Listed by RE/MAX ANCHOR REALTY | |||
Show More

Property Highlights
Garage
Air Conditioning
With View
Parking Details
Has Garage
Attached Garage
Has Open Parking
Parking Features: Driveway, Guest
Garage Spaces: 2
Garage Dimensions: 19x20
Interior Details
Bathroom Information
Full Bathrooms: 2
Interior Information
Interior Features: Ceiling Fan(s), Eating Space In Kitchen, High Ceilings, Living Room/Dining Room Combo, Open Floorplan, Primary Bedroom Main Floor, Solid Surface Counters, Solid Wood Cabinets, Stone Counters, Thermostat, Vaulted Ceiling(s), Walk-In Closet(s), Window Treatments
Appliances: Dishwasher, Dryer, Electric Water Heater, Microwave, Range, Refrigerator, Washer
Flooring Type: Ceramic Tile, Concrete
Laundry Features: Inside, Laundry Closet
Room Information
Rooms: 7
Exterior Details
Property Information
Has Property Attached
Square Footage: 1471
Square Footage Source: $0
Security Features: Security Gate, Smoke Detector(s)
Property Condition: Completed
Architectural Style: Florida
Year Built: 2014
Building Information
Building Area Total: 2075
Levels: One
Window Features: Blinds, Shutters
Construction Materials: Block, Stucco
Patio and Porch Features: Covered, Enclosed, Rear Porch
Lot Information
Lot Features: Cleared, City Lot, In County, Landscaped, Level, Sidewalk
Lot Size Area: 5212
Lot Size Units: Square Feet
Lot Size Acres: 0.12
Lot Size Square Feet: 5212
Tax Lot: 46
Land Information
Water Source: Canal/Lake For Irrigation, Public
Financial Details
Tax Annual Amount: $2,988
Lease Considered: Yes
Utilities Details
Cooling Type: Central Air
Heating Type: Central
Sewer : Public Sewer
Location Details
HOA/Condo/Coop Fee Includes: Cable TV, Common Area Taxes, Community Pool, Escrow Reserves Fund, Insurance, Maintenance Structure, Maintenance Grounds, Maintenance Repairs, Pool Maintenance, Private Road, Recreational Facilities, Security
HOA Fee: $410
HOA Fee Frequency: Monthly
Comparables
Unit
Status
Status
Type
Beds
Baths
ft²
Price/ft²
Price/ft²
Asking Price
Listed On
Listed On
Closing Price
Sold On
Sold On
HOA + Taxes
House
3
Beds
2
Baths
1,471 ft²
$223/ft²
$328,000
Jan 31, 2024
$328,000
May 1, 2024
$265/mo
House
3
Beds
2
Baths
1,471 ft²
$228/ft²
$335,000
Dec 27, 2023
$335,000
Mar 13, 2024
$753/mo
House
3
Beds
2
Baths
1,566 ft²
$211/ft²
$330,000
Mar 21, 2024
$330,000
Apr 23, 2024
$455/mo
House
3
Beds
2
Baths
1,531 ft²
$219/ft²
$334,700
May 26, 2023
$334,700
Jul 14, 2023
$317/mo
House
3
Beds
2
Baths
1,471 ft²
$207/ft²
$305,000
Jan 19, 2022
$305,000
Mar 10, 2022
$284/mo
House
3
Beds
2
Baths
1,471 ft²
$224/ft²
$330,000
May 13, 2023
$330,000
Jun 26, 2023
$320/mo
Active
House
3
Beds
2
Baths
1,471 ft²
$231/ft²
$339,900
Jan 12, 2024
-
$618/mo
Active
House
3
Beds
2
Baths
1,590 ft²
$236/ft²
$375,000
Mar 7, 2024
-
$520/mo
In Contract
House
3
Beds
2
Baths
1,680 ft²
$217/ft²
$364,000
Feb 24, 2024
-
$182/mo
Active
House
3
Beds
2
Baths
1,499 ft²
$240/ft²
$360,000
Feb 27, 2024
-
$293/mo
Past Sales
| Date | Unit | Beds | Baths | Sqft | Price | Closed | Owner | Listed By |
|---|
Building Info
4711 Turnberry Circle
4711 Turnberry Circle, North Port, FL 34288
- 1 Unit for Sale

About North Port Charlotte
Similar Homes for Sale
Nearby Rentals

$2,250 /mo
- 4 Beds
- 2 Baths
- 1,556 ft²

$2,150 /mo
- 3 Beds
- 2 Baths
- 1,468 ft²














































