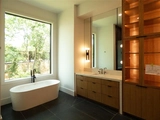





























1 /
30
Map
$4,900,000
●
House -
For Sale
4609 Saddleback Lane
Southlake, TX
5 Beds
3 Baths,
3
Half Baths
8026 Sqft
$24,352
Estimated Monthly
$292
HOA / Fees
About This Property
8026 Sq. Ft., 5 BR, 6.3 Bth, 5 Car Gar, Lot Sz. 1.45 Acre, Hill
Country Modern has innovative luxury features throughout. Temp.
Controlled Glass Wine Art Display near Butler's Pantry & Club
Room + Bar, Formal Dining, Study, Family Room with Fireplace,
Kitchen with Professional Appliances + Catering Kitchen .
Master Suite with Oversized Closet + Guest Bdrm + Media Down,
2 Utility Up & Down, Game with Outdoor Balcony + Oversized Workout
Space with Balcony & Fireplace + Craft + 3 Bdrms Up, 2 Staircases,
Covered Outdoor Living with Grill & Fireplace
$250K POOL ALLOWANCE COMES WITH THIS HOME. MUST USE RIVERBEND POOLS.
$250K POOL ALLOWANCE COMES WITH THIS HOME. MUST USE RIVERBEND POOLS.
Unit Size
8,026Ft²
Days on Market
250 days
Land Size
1.45 acres
Price per sqft
$611
Property Type
House
Property Taxes
-
HOA Dues
$292
Year Built
-
Listed By
Last updated: 12 days ago (NTREIS #20318726)
Price History
| Date / Event | Date | Event | Price |
|---|---|---|---|
| Sep 1, 2023 | Listed by Shirley Boulter Davis, REALTOR | $4,900,000 | |
| Listed by Shirley Boulter Davis, REALTOR | |||
Property Highlights
Air Conditioning
Fireplace
Garage
Parking Details
Has Garage
Attached Garage
Garage Height: 12
Garage Length: 58
Garage Width: 23
Garage Spaces: 5
Parking Features: 0
Interior Details
Interior Information
Interior Features: Built-in Features, Cable TV Available, Decorative Lighting, Eat-in Kitchen, Flat Screen Wiring, High Speed Internet Available, Kitchen Island, Multiple Staircases, Open Floorplan, Pantry, Smart Home System, Sound System Wiring, Walk-In Closet(s), Wet Bar, Wired for Data, Other
Appliances: Built-in Refrigerator, Commercial Grade Vent, Dishwasher, Gas Cooktop, Ice Maker, Microwave, Double Oven, Plumbed For Gas in Kitchen, Refrigerator, Tankless Water Heater, Other
Flooring Type: Carpet, Ceramic Tile, Hardwood, Tile
Bedroom1
Dimension: 13.00 x 13.00
Level: 1
Features: Ensuite Bath, Walk-in Closet(s)
Bedroom2
Dimension: 15.00 x 15.00
Level: 2
Features: Ensuite Bath, Walk-in Closet(s)
Bedroom3
Dimension: 12.00 x 14.00
Level: 2
Features: Ensuite Bath, Walk-in Closet(s)
Bedroom4
Dimension: 12.00 x 14.00
Level: 2
Features: Ensuite Bath, Walk-in Closet(s)
Bath-Primary
Dimension: 12.00 x 14.00
Level: 2
Features: Ensuite Bath, Walk-in Closet(s)
Bath-Full1
Dimension: 6.00 x 11.00
Level: 1
Features: Built-in Cabinets, Separate Shower
Bath-Full2
Dimension: 5.00 x 14.00
Level: 2
Features: Built-in Cabinets, Separate Shower
Bath-Full3
Dimension: 6.00 x 11.00
Level: 2
Features: Built-in Cabinets, Separate Shower
Bath-Full4
Dimension: 5.00 x 16.00
Level: 2
Features: Built-in Cabinets, Separate Shower
Bath-Full5
Dimension: 6.00 x 15.00
Level: 2
Features: Built-in Cabinets, Separate Shower
Bath-Half1
Dimension: 6.00 x 7.00
Level: 1
Features: Built-in Cabinets
Bath-Half2
Dimension: 5.00 x 5.00
Level: 1
Features: Built-in Cabinets
Bath-Half3
Dimension: 5.00 x 8.00
Level: 2
Features: Built-in Cabinets
Dining Room
Dimension: 5.00 x 8.00
Level: 2
Features: Built-in Cabinets
Living Room
Dimension: 5.00 x 8.00
Level: 2
Features: Built-in Cabinets
Kitchen
Dimension: 5.00 x 8.00
Level: 2
Features: Built-in Cabinets
Breakfast Room
Dimension: 5.00 x 8.00
Level: 2
Features: Built-in Cabinets
Office1
Dimension: 13.00 x 15.00
Level: 1
Office2
Dimension: 8.00 x 13.00
Level: 2
Features: Built-in Cabinets
Media Room
Dimension: 8.00 x 13.00
Level: 2
Features: Built-in Cabinets
Bonus Room
Dimension: 8.00 x 13.00
Level: 2
Features: Built-in Cabinets
Utility Room
Dimension: 8.00 x 13.00
Level: 2
Features: Built-in Cabinets
Mud Room
Dimension: 8.00 x 13.00
Level: 2
Features: Built-in Cabinets
Game Room
Dimension: 8.00 x 13.00
Level: 2
Features: Built-in Cabinets
Gym
Dimension: 8.00 x 13.00
Level: 2
Features: Built-in Cabinets
Sauna
Dimension: 8.00 x 13.00
Level: 2
Features: Built-in Cabinets
Fireplace Information
Has Fireplace
Family Room, Gas Starter, Outside, Wood Burning, Other
Fireplaces: 3
Exterior Details
Property Information
Listing Terms: Cash, Conventional, Fixed, Texas Vet, VA Loan, Other
Building Information
Foundation Details: Slab
Roof: Composition
Construction Materials: Rock/Stone, Stucco
Outdoor Living Structures: Covered
Lot Information
Acreage, Cul-De-Sac, Many Trees, Sprinkler System
Lot Size Dimensions: 69X269
Lot Size Source: Builder
Lot Size Acres: 1.4498
Financial Details
Tax Block: I
Tax Lot: 19
Utilities Details
Cooling Type: Central Air, Electric, Zoned
Heating Type: Central, Electric, Zoned
Water Body Name: Grapevine
Location Details
HOA/Condo/Coop Fee Includes: Management Fees
HOA Fee: $3,500
HOA Fee Frequency: Annually































