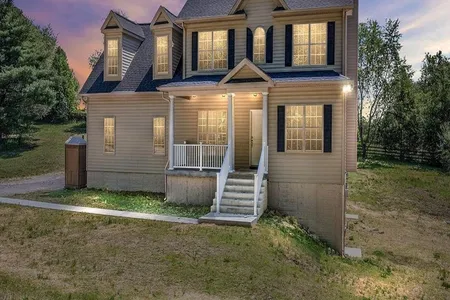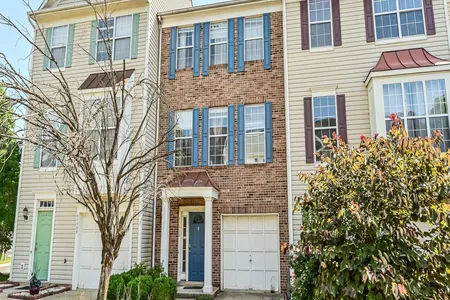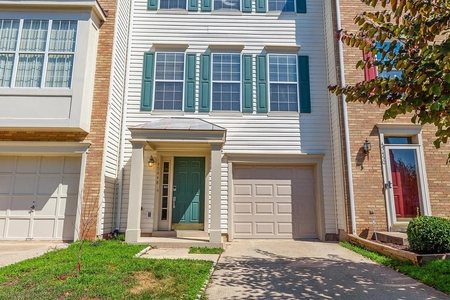







1 /
8
Map
45583 Hutchens Square has been categorized by the local assessors in Sterling, VA as a residential type of property.
The building on the property was first built in 1994 and is 30 years old.
However, we must point out that the home was most recently renovated and altered in 2005.
The home has a total of 3 bedrooms.
Residents will have access to 2 full bathrooms.
There are 3 partial bathrooms in the home.
The building has a total of 3 stories.
In addition, 45583 Hutchens Square has 1,836 sqft of living area. The living area typically only takes into consideration the heated or air conditioned part of the building.
The area measurement of the land has been determined as 1,307 square feet.
Fans of architecture and design would be interested in knowing that the building on the property was built in a townhouse style.
Want to learn more? We've sourced additional information from the local assessor's office that we've shared on this page with you. For the features and amenities located on the property. There is a garage underground or in the basement for those who require parking. The garage measured 220 sqft. According to our sources, there is one available parking space. Moving on to the building itself. The condition of the building has been evaluated as average. Along the lines of building condition, did you know that weather changes can cause buildings to move? It may sound alarming, but thats why the type of control joints used in the construction of your home is extremely important. Architects often have to plan these out well in advance to ensure the longevity of the building. Therefore, as part of your consideration, you should note that the home was built with other control joints. From what we've gathered, the quality of these control joints have been graded with a letter grade of C+ by the local assessor. The building has a gable style roof made of asphalt. The exterior walls of the building are made of masonry. While the interior walls have been made of gypsum boards such as those made of drywall, sheetrock, etc. As for the floors, you'll see that the home has flooring throughout. The inside of the home is being cooled with central air conditioning at the moment. In terms of heating, it is utilizing a central heating system and being fueled with oil. There is a single fireplace in the home. Perfect for those wintery nights. We've gathered and summarized the following transaction history in an effort to provide more transparency and up-to-date information for our users. According to our sources, 45583 Hutchens Square sold most recently in Oct 7, 2021 for a total of $475,000. If you work out the math, that's approximately a cost of $258.71 per sqft. Before that, the property was also sold for $144,900 in Jan 1, 1970. There could be many factors that caused the property to sell at a higher price and increase in value. Tax-wise, the current owner is expected to pay close to $4,047 in taxes each year. 45583 Hutchens Square was most recently assessed in 2023. During this assessment, the property's total value was estimated to be about $462,520. If we break it down further, the land itself was valued at $165,000. Improvements to the property, however, were assessed at a total of $297,520. The property's total market value has been marked the same as the total assessed value which is pretty typical. If you're currently on the market shopping for a loan, then you've most likely encountered the two terms "interest rate" and "annual percentage rate (aka APR)". But do you know the difference between the two? Typically, APRS are higher than interest rates because they include most additional fees and one-time costs. As a result, it's important to look at both and if you notice that your APR is significantly higher, that might mean that too many additional fees are being charged. Sadly, this property is not available for sale but we are constantly updating our inventory in real time. Sign up for a RealtyHop account and add this property to your favorites to get updates on when this property is back on the market. Or alternatively, you can check back frequently for updates.
Want to learn more? We've sourced additional information from the local assessor's office that we've shared on this page with you. For the features and amenities located on the property. There is a garage underground or in the basement for those who require parking. The garage measured 220 sqft. According to our sources, there is one available parking space. Moving on to the building itself. The condition of the building has been evaluated as average. Along the lines of building condition, did you know that weather changes can cause buildings to move? It may sound alarming, but thats why the type of control joints used in the construction of your home is extremely important. Architects often have to plan these out well in advance to ensure the longevity of the building. Therefore, as part of your consideration, you should note that the home was built with other control joints. From what we've gathered, the quality of these control joints have been graded with a letter grade of C+ by the local assessor. The building has a gable style roof made of asphalt. The exterior walls of the building are made of masonry. While the interior walls have been made of gypsum boards such as those made of drywall, sheetrock, etc. As for the floors, you'll see that the home has flooring throughout. The inside of the home is being cooled with central air conditioning at the moment. In terms of heating, it is utilizing a central heating system and being fueled with oil. There is a single fireplace in the home. Perfect for those wintery nights. We've gathered and summarized the following transaction history in an effort to provide more transparency and up-to-date information for our users. According to our sources, 45583 Hutchens Square sold most recently in Oct 7, 2021 for a total of $475,000. If you work out the math, that's approximately a cost of $258.71 per sqft. Before that, the property was also sold for $144,900 in Jan 1, 1970. There could be many factors that caused the property to sell at a higher price and increase in value. Tax-wise, the current owner is expected to pay close to $4,047 in taxes each year. 45583 Hutchens Square was most recently assessed in 2023. During this assessment, the property's total value was estimated to be about $462,520. If we break it down further, the land itself was valued at $165,000. Improvements to the property, however, were assessed at a total of $297,520. The property's total market value has been marked the same as the total assessed value which is pretty typical. If you're currently on the market shopping for a loan, then you've most likely encountered the two terms "interest rate" and "annual percentage rate (aka APR)". But do you know the difference between the two? Typically, APRS are higher than interest rates because they include most additional fees and one-time costs. As a result, it's important to look at both and if you notice that your APR is significantly higher, that might mean that too many additional fees are being charged. Sadly, this property is not available for sale but we are constantly updating our inventory in real time. Sign up for a RealtyHop account and add this property to your favorites to get updates on when this property is back on the market. Or alternatively, you can check back frequently for updates.
Building Features
Exterior
Brick Exterior
Driveway
Driveway
This property description is generated based on publicly available data.
1 Past Sales
| Date | Unit | Beds | Baths | Sqft | Price | Closed | Owner | Listed By |
|---|---|---|---|---|---|---|---|---|
|
09/01/2021
|
|
3 Bed
|
2.5 Bath
|
1836 ft²
|
$450,000
3 Bed
2.5 Bath
1836 ft²
|
$475,000
+5.56%
10/08/2021
|
Sarah Reynolds
|
Building Info
Overview
Building
Neighborhood
Zoning
Geography
About Peace Plantation South
Interested in buying or selling?
Find top real estate agents in your area now.
Similar Buildings

- 1 Unit for Sale

- 1 Unit for Sale

- 1 Unit for Sale

- 1 Unit for Sale

- 1 Unit for Sale

- 1 Unit for Sale

- 1 Unit for Sale

- 1 Unit for Sale

- 1 Unit for Sale
Nearby Rentals

$2,900 /mo
- 3 Beds
- 4 Baths
- 1,720 ft²

$3,300 /mo
- 3 Beds
- 2.5 Baths
- 1,816 ft²

$3,850 /mo
- 4 Beds
- 4.5 Baths
- 2,698 ft²

$3,250 /mo
- 3 Beds
- 4 Baths
- 2,709 ft²

$4,600 /mo
- 5 Beds
- 3 Baths
- 3,809 ft²











