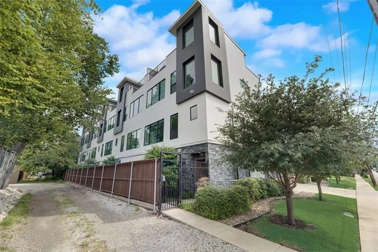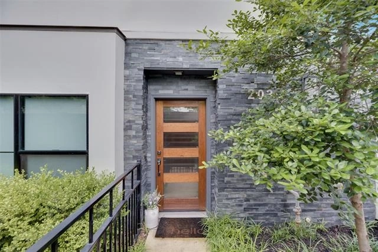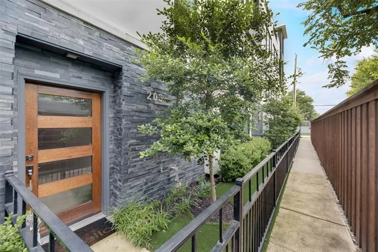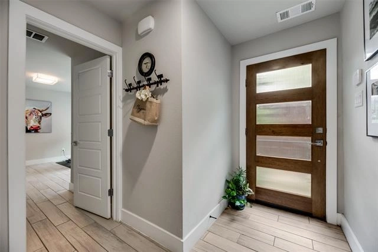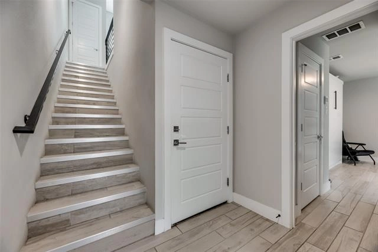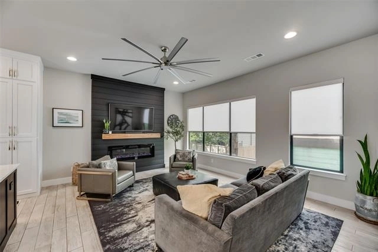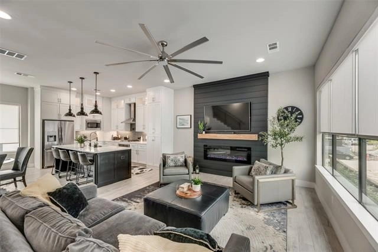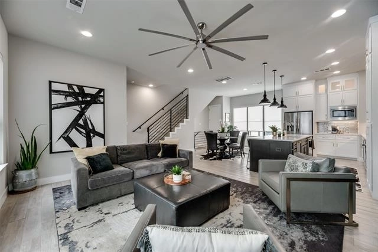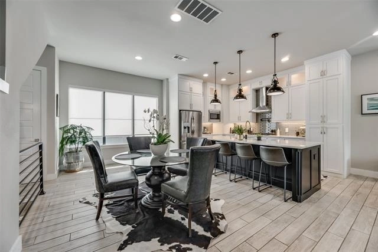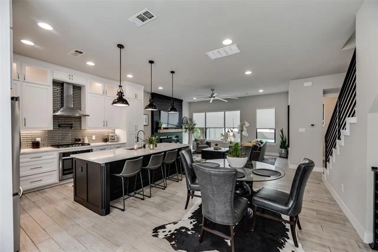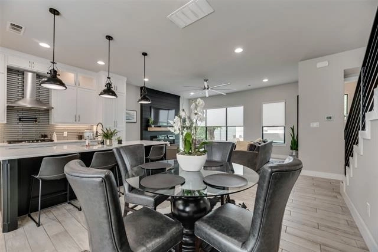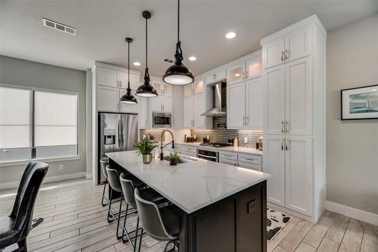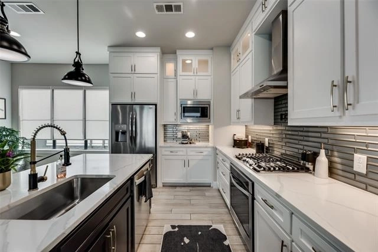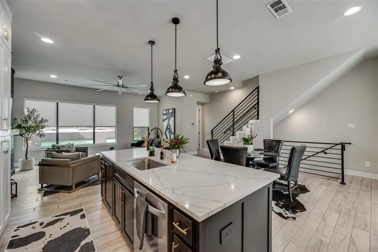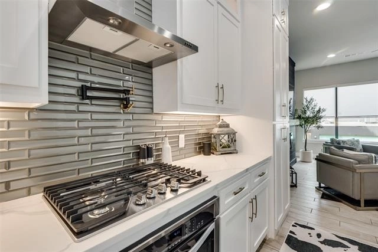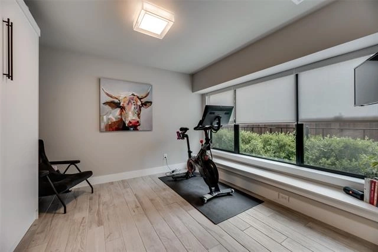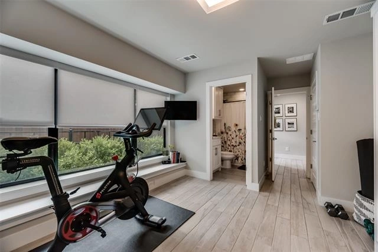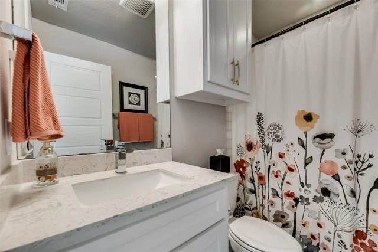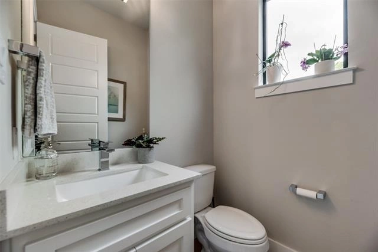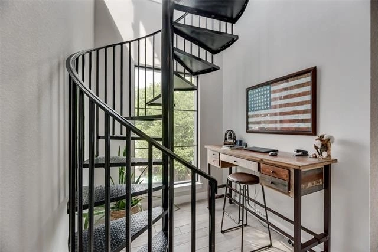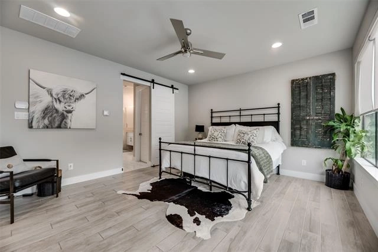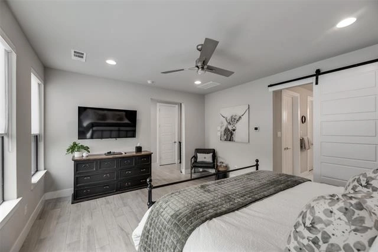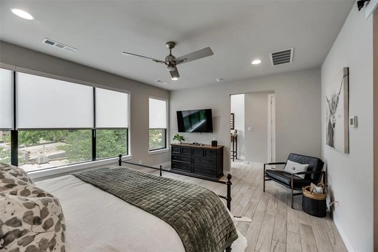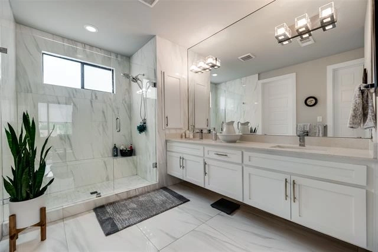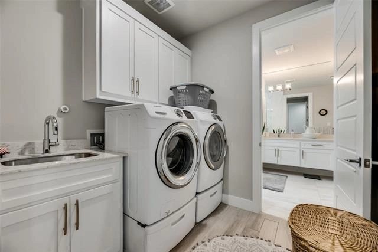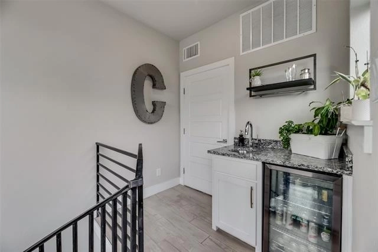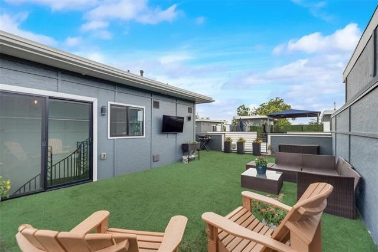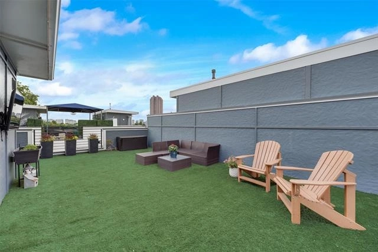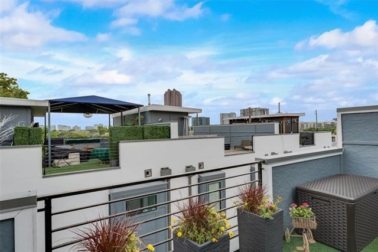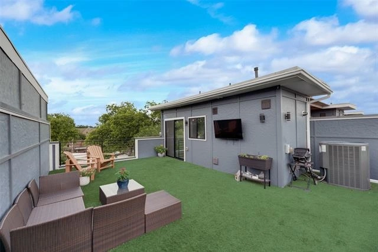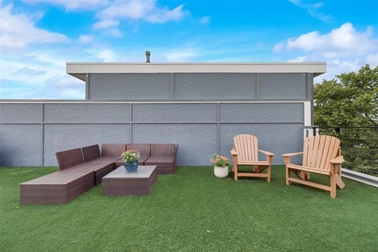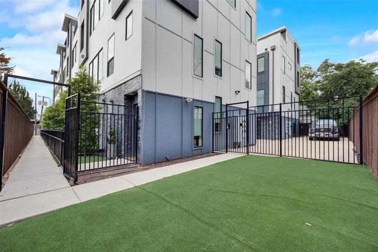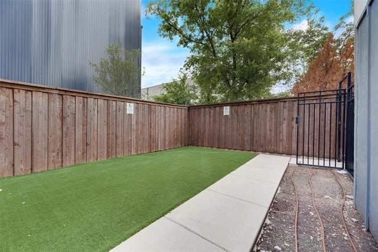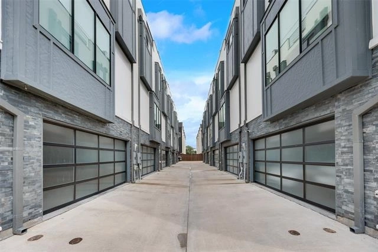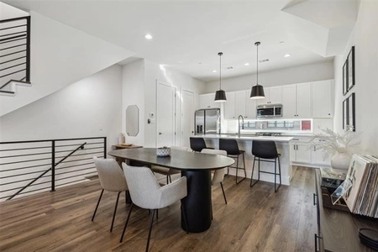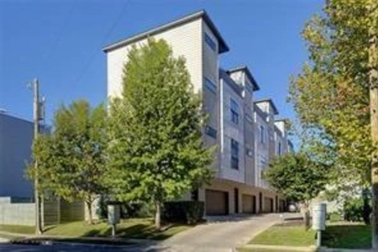$639,000
●
Condo -
In Contract
4526 Deere Street #203
Dallas, TX 75204
2 Beds
1 Bath,
1
Half Bath
1788 Sqft
$4,510
Estimated Monthly
$275
HOA / Fees
2.87%
Cap Rate
About This Property
Stunning modern construction with custom touches in the East
Village neighborhood! This well thought out floorplan exudes
opportunity for entertaining. Guests are greeted with a first floor
bedroom with opportunity to double as a home office or gym. Soaring
10' ceilings in the open concept second floor living and dining
areas fit with custom wall paneling and fireplace. The kitchen
features quartz countertops, soft close drawers, floor to ceiling
cabinetry, room for barstool seating, ss appliances and updated
light fixtures. Homeowners will enjoy an oversized primary bedroom
with walk in closet and a primary bathroom fit with Carrara
polished tile and floating vanity. Take the entertainment upstairs
to the rooftop deck where freshly installed turf provides comfort
with incredible views of the downtown skyline! Be in the heart of
Dallas and within walking distance to the city's newest attraction,
The Central! Come see what makes this property so special today!
Unit Size
1,788Ft²
Days on Market
-
Land Size
0.36 acres
Price per sqft
$357
Property Type
Condo
Property Taxes
$1,097
HOA Dues
$275
Year Built
2017
Listed By
Last updated: 10 days ago (NTREIS #20617597)
Price History
| Date / Event | Date | Event | Price |
|---|---|---|---|
| May 22, 2024 | In contract | - | |
| In contract | |||
| May 15, 2024 | Listed by Rogers Healy and Associates | $639,000 | |
| Listed by Rogers Healy and Associates | |||
| Jul 14, 2019 | No longer available | - | |
| No longer available | |||
| Nov 16, 2018 | Price Decreased |
$479,900
↓ $10K
(2%)
|
|
| Price Decreased | |||
| Nov 15, 2018 | Listed | $489,900 | |
| Listed | |||



|
|||
|
MODERN NEW CONSTRUCTION 3 STORY TOWNHOME STYLE CONDOS WITH LUXURY
ROOF TOP DECK. MOVE IN READY!! This home has 2 bedrooms, 2.5 bath,
2 car upgraded glass garage and a built in dry bar right off the
roof top deck great for entertaining. This custom condo has an open
floor plan with 10' ceilings on the main living, large commerical
windows and durable tile that has a chic hardwood style look
throughout the condo, NO CARPET. Kitchen features upgraded Quartz
countertops, SS Appliances and…
|
|||
Property Highlights
Garage
Parking Available
Air Conditioning
Fireplace
Parking Details
Has Garage
Attached Garage
Garage Length: 20
Garage Width: 20
Garage Spaces: 2
Parking Features: 0
Interior Details
Interior Information
Interior Features: Decorative Lighting, Wet Bar
Appliances: Dishwasher, Disposal, Gas Cooktop, Microwave, Tankless Water Heater
Flooring Type: Ceramic Tile
Fireplace Information
Has Fireplace
Electric
Fireplaces: 1
Exterior Details
Building Information
Foundation Details: Slab
Roof: Other
Lot Information
Lot Size Acres: 0.3620
Financial Details
Tax Block: 6/159
Tax Lot: 3
Unexempt Taxes: $13,165
Utilities Details
Cooling Type: Ceiling Fan(s), Central Air, Electric
Heating Type: Central, Electric
Location Details
HOA/Condo/Coop Fee Includes: Maintenance Grounds, Maintenance Structure, Management Fees, Sewer
HOA Fee: $275
HOA Fee Frequency: Monthly
Comparables
Unit
Status
Status
Type
Beds
Baths
ft²
Price/ft²
Price/ft²
Asking Price
Listed On
Listed On
Closing Price
Sold On
Sold On
HOA + Taxes
Condo
3
Beds
-
1,856 ft²
$361/ft²
$670,000
Mar 22, 2022
$670,000
Apr 25, 2022
$979/mo
Condo
2
Beds
1
Bath
1,917 ft²
$297/ft²
$570,000
Jul 31, 2023
$570,000
Sep 22, 2023
$350/mo
Condo
2
Beds
1
Bath
2,013 ft²
$310/ft²
$625,000
Jan 11, 2023
$625,000
May 16, 2023
$275/mo
Sold
Condo
2
Beds
1
Bath
1,917 ft²
$297/ft²
$570,000
Nov 16, 2023
$570,000
Feb 7, 2024
$341/mo
Sold
Condo
2
Beds
1
Bath
2,130 ft²
$292/ft²
$621,300
Mar 9, 2023
$621,300
Apr 3, 2023
$1,186/mo
Sold
Condo
2
Beds
1
Bath
1,531 ft²
$376/ft²
$575,000
Sep 21, 2022
$575,000
Oct 19, 2022
$230/mo
Active
Condo
2
Beds
2
Baths
2,479 ft²
$242/ft²
$599,000
May 20, 2024
-
$399/mo
Active
Condo
2
Beds
1
Bath
1,899 ft²
$311/ft²
$590,000
Feb 9, 2024
-
$180/mo
Active
Condo
2
Beds
1
Bath
1,917 ft²
$312/ft²
$599,000
May 8, 2024
-
$1,276/mo
In Contract
Condo
2
Beds
1
Bath
1,946 ft²
$328/ft²
$639,000
Mar 21, 2024
-
$250/mo
Active
Condo
2
Beds
1
Bath
1,835 ft²
$322/ft²
$590,000
May 10, 2024
-
$1,358/mo
In Contract
Condo
2
Beds
1
Bath
1,790 ft²
$323/ft²
$579,000
Mar 19, 2024
-
$1,257/mo
Past Sales
| Date | Unit | Beds | Baths | Sqft | Price | Closed | Owner | Listed By |
|---|---|---|---|---|---|---|---|---|
|
01/11/2023
|
2 Bed
|
1 Bath
|
2013 ft²
|
$638,000
2 Bed
1 Bath
2013 ft²
|
$625,000
-2.04%
05/16/2023
|
-
|
Ben Wegmann
Rogers Healy and Associates
|
|
|
07/26/2019
|
2 Bed
|
3 Bath
|
2013 ft²
|
$479,900
2 Bed
3 Bath
2013 ft²
|
-
-
|
-
|
-
|
|
|
05/01/2019
|
2 Bed
|
3 Bath
|
2013 ft²
|
$479,900
2 Bed
3 Bath
2013 ft²
|
-
-
|
-
|
-
|
|
|
11/29/2018
|
2 Bed
|
3 Bath
|
2013 ft²
|
$489,900
2 Bed
3 Bath
2013 ft²
|
-
-
|
-
|
-
|
|
|
11/15/2018
|
2 Bed
|
3 Bath
|
2013 ft²
|
$489,900
2 Bed
3 Bath
2013 ft²
|
-
-
|
-
|
-
|
Building Info



