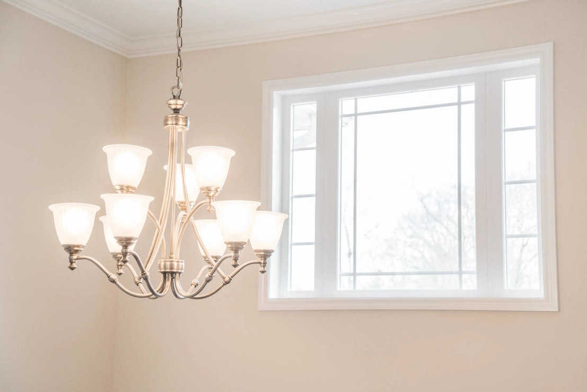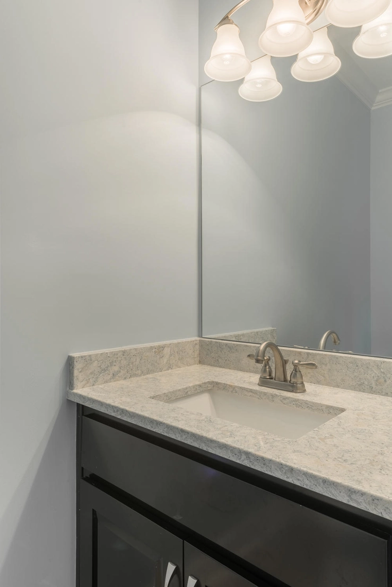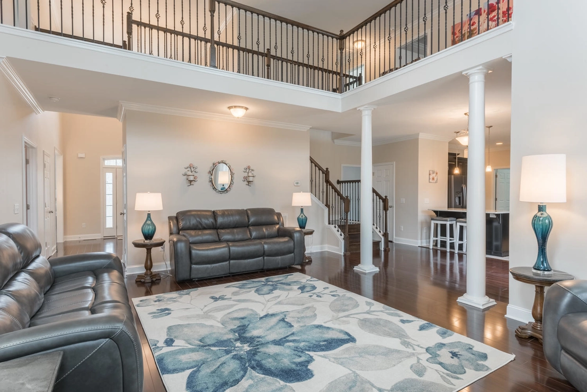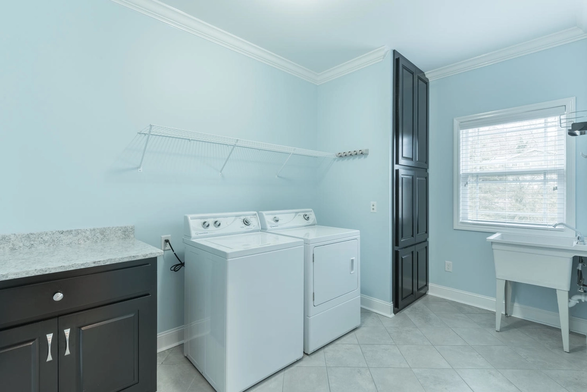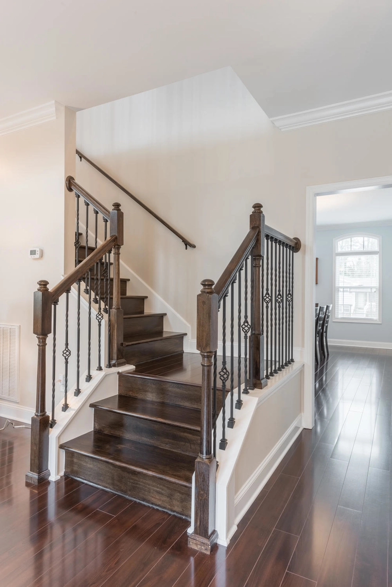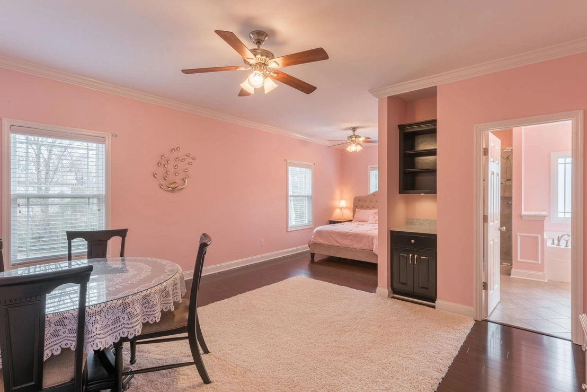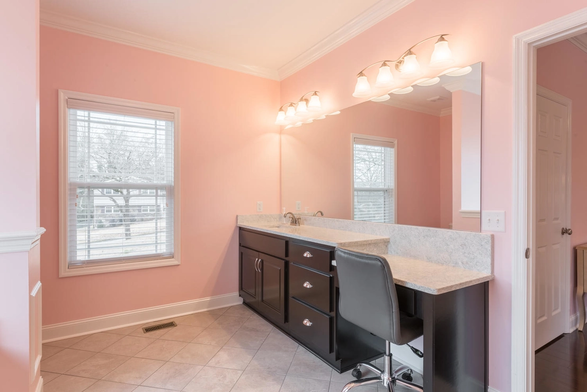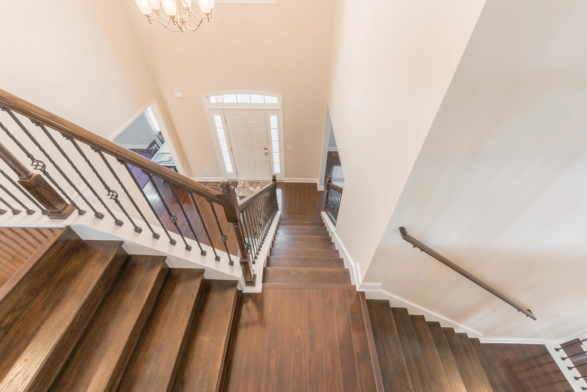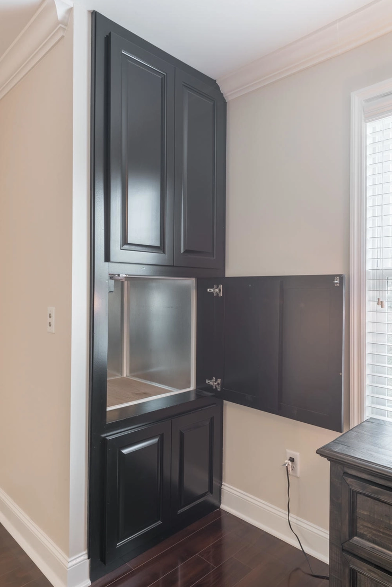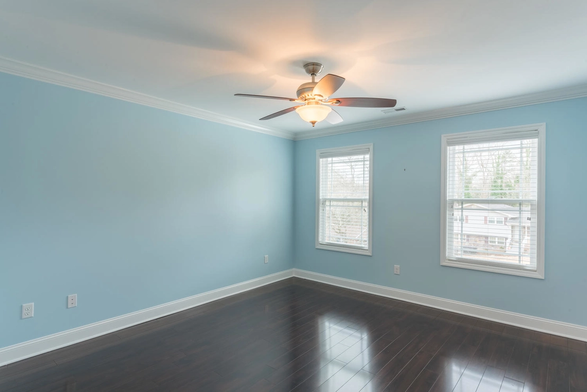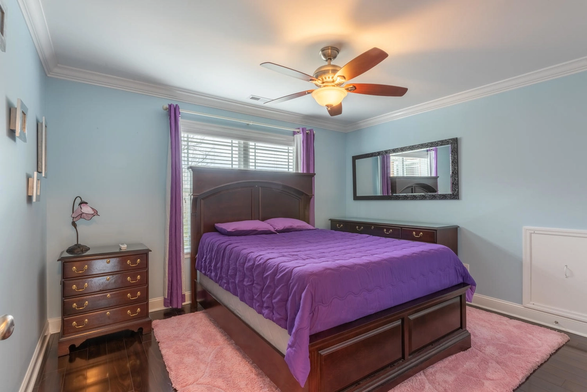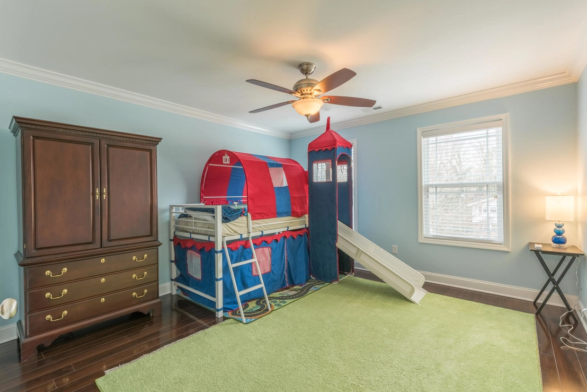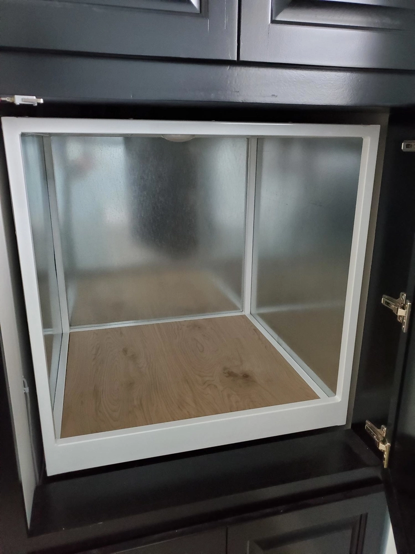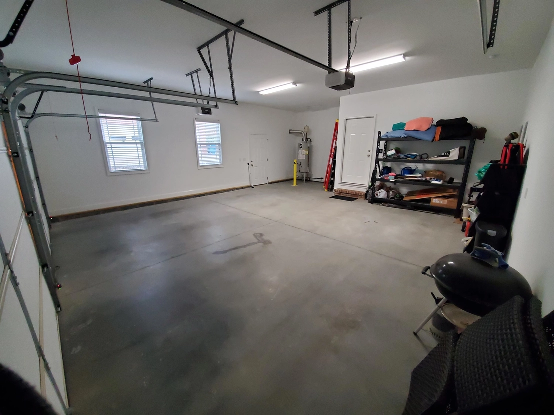






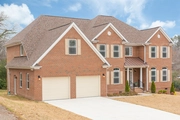

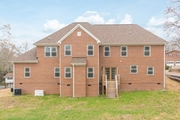
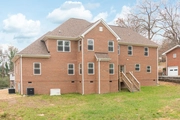

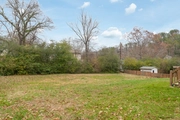





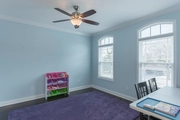




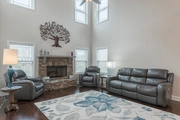
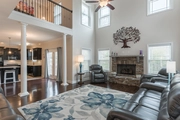













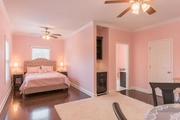









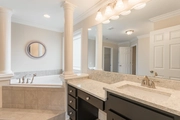
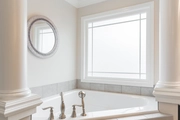
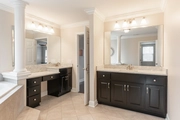





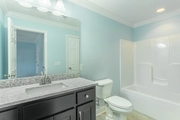



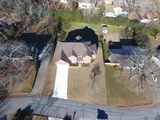




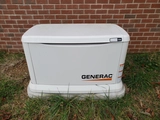



1 /
69
Map
$550,909*
●
House -
Off Market
4521 W Ravenwood Dr
Chattanooga, TN 37415
5 Beds
5 Baths,
1
Half Bath
3922 Sqft
$441,000 - $537,000
Reference Base Price*
12.55%
Since Nov 1, 2021
National-US
Primary Model
About This Property
Get ready to call this gorgeous house your forever home! This
is a newer built home tucked away in the established Ravenwood
subdivision of Red Bank. This home boasts a 5 bedroom, 4 full
bathrooms and a main level half bathroom. Dark hardwood
floors throughout the home with every room designed to be large,
functional and beautiful. Enjoy a Master on Main as well as a
Master upstairs! Both with large baths and spacious closets!
Features on the main level include high vaulted ceilings in
the living room, a large dining room and office room. The
large laundry room was designed with an amazing electric dumbwaiter
that services up to the master bedroom on the 2nd floor! You
will fall in love with the open-concept kitchen meant for large
meals and plenty of entertaining spaces! ..The kitchen shines with
quartz counters, subway tile backsplash, a large double
oven and a gas stove cook-top! The living room is open-concept with
the kitchen and has a natural gas fireplace with remote!
Walking into the master bedroom, you really get a sense of
purposeful design that went into the space and functionality.
The master bathroom has a gorgeous, tiled shower room and a
wide-base Jacuzzi tub! As you tour the rest of the main
level, you will see that the dining room was designed to entertain
any size family reunion! Walking upstairs, you will see a
handsomely railed catwalk that connects the bedrooms. There
is a 9x13 sitting area at the end of the catwalk that also
overlooks the vaulted living room. The Master bedroom and
master bath are also very large on this level! This master closet
is oversized and ready for a full wardrobe with room to spare.
Another unique feature here is the master bath has a bidet!
The rest of the upstairs gleams with 3 more bedrooms and 2
other full bathrooms! One of those bedrooms is actually a
junior suite that has it's own full bath as well as a walk-in
closet! Touring this home will take your breath away and is
ready for you and your family! This home is seated on a
half-acre, level lot. The double car garage has 678sf of
space. Feel safe and secure with the powerful Generac
Generator that will keep your lights on no matter the weather! The
owner is confidently selling this home with a home warranty at no
cost to you! Buyer to verify square footage. Buyer to verify
school zones. Call CSS for all showings.
The manager has listed the unit size as 3922 square feet.
The manager has listed the unit size as 3922 square feet.
Unit Size
3,922Ft²
Days on Market
-
Land Size
0.50 acres
Price per sqft
$125
Property Type
House
Property Taxes
$4,686
HOA Dues
-
Year Built
2017
Price History
| Date / Event | Date | Event | Price |
|---|---|---|---|
| Oct 6, 2021 | No longer available | - | |
| No longer available | |||
| Aug 3, 2020 | Sold to Laura Lazar Spurlock, Willi... | $460,000 | |
| Sold to Laura Lazar Spurlock, Willi... | |||
| Jun 21, 2020 | In contract | - | |
| In contract | |||
| May 26, 2020 | Price Decreased |
$489,500
↓ $10K
(1.9%)
|
|
| Price Decreased | |||
| Mar 17, 2020 | Price Decreased |
$499,000
↓ $31K
(5.9%)
|
|
| Price Decreased | |||
Show More

Property Highlights
Fireplace
Garage
Comparables
Unit
Status
Status
Type
Beds
Baths
ft²
Price/ft²
Price/ft²
Asking Price
Listed On
Listed On
Closing Price
Sold On
Sold On
HOA + Taxes
Past Sales
| Date | Unit | Beds | Baths | Sqft | Price | Closed | Owner | Listed By |
|---|---|---|---|---|---|---|---|---|
|
12/20/2019
|
|
5 Bed
|
5 Bath
|
3922 ft²
|
$530,000
5 Bed
5 Bath
3922 ft²
|
-
-
|
-
|
-
|
Building Info


















