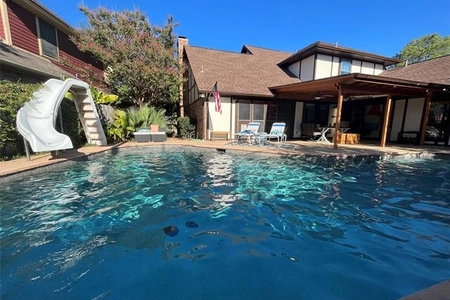
















1 /
17
Map
$490,000
●
House -
For Sale
4519 Edge Creek Lane
Arlington, TX 76017
4 Beds
1 Bath,
1
Half Bath
3042 Sqft
$3,075
Estimated Monthly
4.47%
Cap Rate
About This Property
Enter into an inviting Executive retreat. All on a quite cul
de sac that backs up to a greenbelt. Not to mention 4 living
areas with custom kitchen and den cabinets. There is storage galore
throughout the entire home & garage. All bedrooms have walk-in
closets. Downstairs awaits you with a formal living & dining
adjacent to the kitchen & breakfast nook that look into the Family
room. The Master suite is on the 1st floor with sitting area and
ensuite bath. Upstairs you will find 2 bedrooms with a jack and
jill bath. A Large family area that is adjacent to another living
area, full bathroom and private bedroom. All upstairs has a view to
the trees in the greenbelt. Now the large backyard awaits with a
custom covered patio, garden area and storage room. Possibilities
abound with this floor plan. Families will appreciate the wonderful
schools of Wood, Boles and Martin.
Unit Size
3,042Ft²
Days on Market
52 days
Land Size
0.19 acres
Price per sqft
$161
Property Type
House
Property Taxes
$669
HOA Dues
-
Year Built
1993
Listed By
Last updated: 2 months ago (NTREIS #20587628)
Price History
| Date / Event | Date | Event | Price |
|---|---|---|---|
| Apr 14, 2024 | Listed by Hicor Realty Group, LLC | $490,000 | |
| Listed by Hicor Realty Group, LLC | |||
| Jul 2, 2010 | Sold to Ethel L Mcneal, Lawrence Mc... | $169,200 | |
| Sold to Ethel L Mcneal, Lawrence Mc... | |||
Property Highlights
Air Conditioning
Fireplace
Garage
Parking Details
Has Garage
Attached Garage
Garage Length: 20
Garage Width: 20
Garage Spaces: 2
Parking Features: 0
Interior Details
Interior Information
Interior Features: Built-in Features, Cable TV Available, Decorative Lighting, High Speed Internet Available, In-Law Suite Floorplan, Walk-In Closet(s)
Appliances: Dishwasher, Disposal, Electric Oven, Electric Range, Electric Water Heater, Microwave
Flooring Type: Carpet, Ceramic Tile
Living Room1
Dimension: 15.00 x 23.00
Level: 1
Living Room2
Dimension: 17.00 x 23.00
Level: 2
Features: Built-in Cabinets
Den
Dimension: 17.00 x 23.00
Level: 2
Features: Built-in Cabinets
Breakfast Room
Dimension: 17.00 x 23.00
Level: 2
Features: Built-in Cabinets
Dining Room
Dimension: 17.00 x 23.00
Level: 2
Features: Built-in Cabinets
Kitchen
Dimension: 17.00 x 23.00
Level: 2
Features: Built-in Cabinets
Bedroom-Primary
Dimension: 17.00 x 23.00
Level: 2
Features: Built-in Cabinets
Bath-Full1
Level: 1
Features: Built-in Cabinets, Corian/Corian Type Countertop, Jetted Tub, Separate Shower, Separate Vanities
Bath-Full2
Level: 2
Features: Corian/Corian Type Countertop, Jack & Jill Bath, Separate Vanities
Bath-Full3
Level: 2
Features: Built-in Cabinets, Corian/Corian Type Countertop
Utility Room
Level: 2
Features: Built-in Cabinets, Corian/Corian Type Countertop
Bedroom1
Dimension: 10.00 x 13.00
Level: 2
Features: Ceiling Fan(s), Walk-in Closet(s)
Bedroom2
Dimension: 12.00 x 13.00
Level: 2
Features: Ceiling Fan(s), Walk-in Closet(s)
Bedroom3
Dimension: 11.00 x 12.00
Level: 2
Features: Ceiling Fan(s), Walk-in Closet(s)
Bonus Room
Dimension: 11.00 x 12.00
Level: 2
Features: Ceiling Fan(s), Walk-in Closet(s)
Bath-Half
Dimension: 11.00 x 12.00
Level: 2
Features: Ceiling Fan(s), Walk-in Closet(s)
Fireplace Information
Has Fireplace
Den, Wood Burning
Fireplaces: 1
Exterior Details
Property Information
Listing Terms: Conventional, FHA, Not Assumable, VA Loan
Building Information
Foundation Details: Slab
Other Structures: Storage
Roof: Composition
Window Features: Window Coverings
Construction Materials: Brick
Outdoor Living Structures: Covered
Lot Information
Adjacent to Greenbelt, Cul-De-Sac, Few Trees, Landscaped, Lrg. Backyard Grass, Sprinkler System, Subdivision
Lot Size Acres: 0.1880
Financial Details
Tax Block: 1
Tax Lot: 8
Unexempt Taxes: $8,027
Utilities Details
Cooling Type: Ceiling Fan(s), Central Air, Electric
Heating Type: Central, Electric
Comparables
Unit
Status
Status
Type
Beds
Baths
ft²
Price/ft²
Price/ft²
Asking Price
Listed On
Listed On
Closing Price
Sold On
Sold On
HOA + Taxes
Sold
House
4
Beds
3
Baths
2,487 ft²
$490,000
Apr 10, 2022
$441,000 - $539,000
Apr 29, 2022
$664/mo
In Contract
House
3
Beds
3.5
Baths
3,005 ft²
$133/ft²
$399,000
Nov 15, 2023
-
-
Past Sales
| Date | Unit | Beds | Baths | Sqft | Price | Closed | Owner | Listed By |
|---|
Building Info
4519 Edge Creek Lane
4519 Edge Creek Lane, Arlington, TX 76017
- 1 Unit for Sale

About Southwest Arlington
Similar Homes for Sale
Nearby Rentals

$2,395 /mo
- 3 Beds
- 2.5 Baths
- 1,735 ft²

$2,725 /mo
- 4 Beds
- 3 Baths
- 2,353 ft²





















